455 Lorraine Boulevard, Los Angeles, CA 90020
Local realty services provided by:Better Homes and Gardens Real Estate Clarity
455 Lorraine Boulevard,Los Angeles, CA 90020
$12,888,000
- 6 Beds
- 8 Baths
- 9,329 sq. ft.
- Single family
- Pending
Listed by: shahryar bastani, shiva rafizadeh
Office: christie's international real estate socal
MLS#:25618441
Source:CRMLS
Price summary
- Price:$12,888,000
- Price per sq. ft.:$1,381.5
About this home
The Famed Dorothy Chandler Estate "The Western White House"A once-in-a-generation opportunity to own one of the Los Angeles' most distinguished and storied estates.The Dorothy Chandler Estate, a registered Los Angeles Historic-Cultural Monument, stands as a crown jewel of American Beaux-Arts architecture, originally designed in 1913 by renowned architects J. Martyn Haenke, William Dodd, and Julia Morganthe visionary behind Hearst Castle.This iconic residence has graciously welcomed several U.S. Presidents Eisenhower, Kennedy, Johnson, and Nixon earning it the illustrious title "The Western White House." For generations, it has hosted exclusive fundraisers, elegant soires, and gatherings that shaped Los Angeles' cultural and political history.Set on an expansive 35,971 sq ft corner lot in prestigious Windsor Square / Hancock Park, the estate offers approximately 9,329 sq ft of refined interiors, including six bedrooms, eight baths, a grand music room, five fireplaces, a wine cellar, and a detached guest house. Elegant french revival-style architecture, timeless detailing, and masterful restoration throughout preserve the home's classical grandeur while offering a sense of sophistication and privacy rarely found in Los Angeles today.Located just south of 3rd Street and east of Rossmore Avenue, this iconic property is surrounded by the city's most prestigious residences and cultural landmarks.The Dorothy Chandler Estate is not just a residence it is a living monument of heritage, artistry, and timeless prestige in the heart of Los Angeles.
Contact an agent
Home facts
- Year built:1913
- Listing ID #:25618441
- Added:1102 day(s) ago
- Updated:February 22, 2026 at 08:16 AM
Rooms and interior
- Bedrooms:6
- Total bathrooms:8
- Full bathrooms:8
- Living area:9,329 sq. ft.
Heating and cooling
- Cooling:Central Air
- Heating:Central Furnace
Structure and exterior
- Year built:1913
- Building area:9,329 sq. ft.
- Lot area:0.83 Acres
Finances and disclosures
- Price:$12,888,000
- Price per sq. ft.:$1,381.5
New listings near 455 Lorraine Boulevard
- New
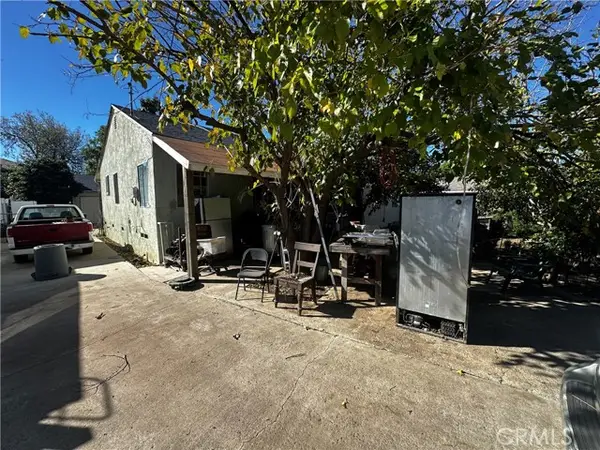 $650,000Active2 beds 1 baths1,113 sq. ft.
$650,000Active2 beds 1 baths1,113 sq. ft.10961 Sharp Avenue, Mission Hills, CA 91345
MLS# SR26035317Listed by: SEVEN PALMS REAL ESTATE SERVICES - New
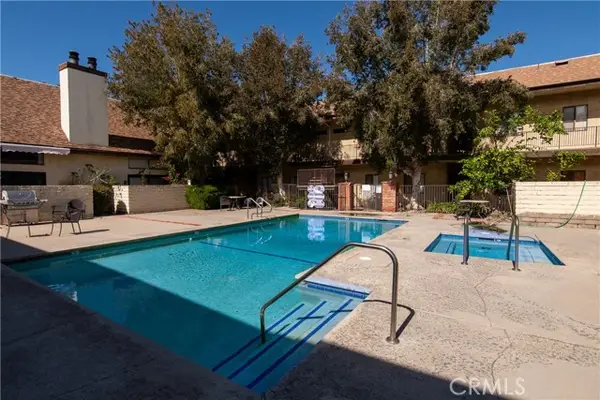 $360,000Active1 beds 1 baths700 sq. ft.
$360,000Active1 beds 1 baths700 sq. ft.7632 Topanga Canyon #117, Canoga Park, CA 91304
MLS# SR26042188Listed by: KELLER WILLIAMS NORTH VALLEY - New
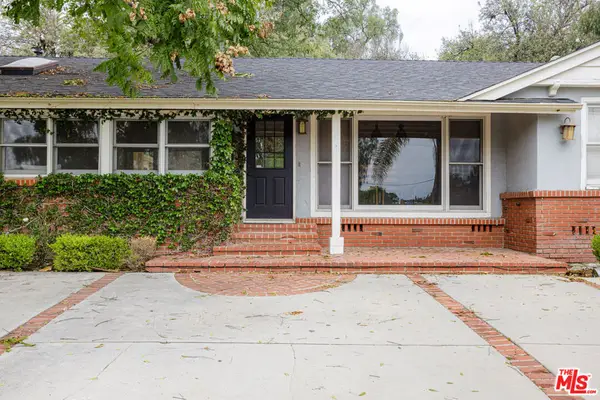 $1,850,000Active4 beds 4 baths2,254 sq. ft.
$1,850,000Active4 beds 4 baths2,254 sq. ft.19439 Oxnard Street, Tarzana, CA 91356
MLS# 26656513Listed by: COMPASS - Open Sun, 1 to 4pmNew
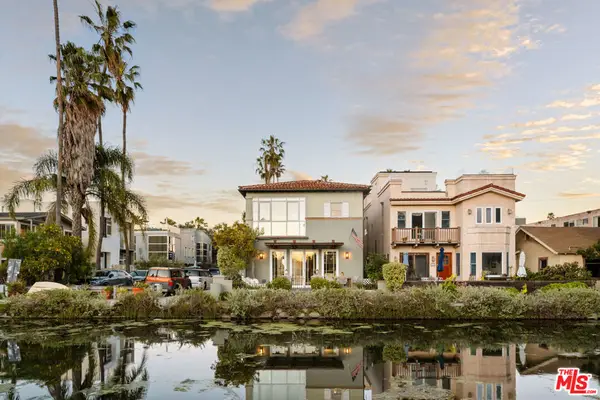 $3,495,000Active4 beds 4 baths2,575 sq. ft.
$3,495,000Active4 beds 4 baths2,575 sq. ft.2301 Eastern Canal, Venice, CA 90291
MLS# 26656775Listed by: COMPASS - New
 $935,000Active-- beds -- baths2,720 sq. ft.
$935,000Active-- beds -- baths2,720 sq. ft.5017 S San Pedro Street, Los Angeles, CA 90011
MLS# OC26039673Listed by: LUXURY COLLECTIVE - Open Sat, 12 to 2pmNew
 $1,200,000Active-- beds -- baths2,300 sq. ft.
$1,200,000Active-- beds -- baths2,300 sq. ft.1174 W 38th, Los Angeles, CA 90037
MLS# OC26039916Listed by: LUXURY COLLECTIVE - New
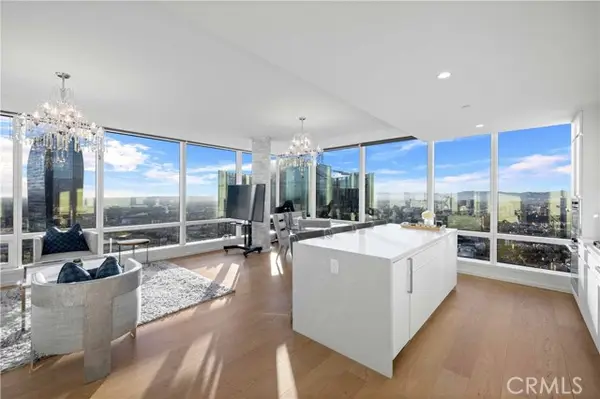 $1,799,000Active2 beds 2 baths1,309 sq. ft.
$1,799,000Active2 beds 2 baths1,309 sq. ft.877 Francisco Street #4111, Los Angeles, CA 90017
MLS# TR26042067Listed by: UNIVERSAL ELITE INC. - Open Sat, 12 to 2pmNew
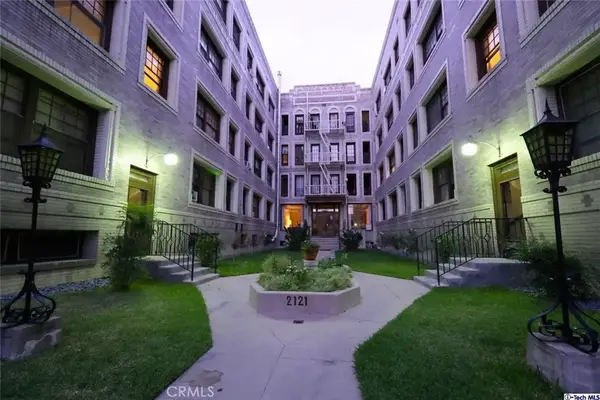 $250,000Active-- beds 1 baths370 sq. ft.
$250,000Active-- beds 1 baths370 sq. ft.2121 James M Wood #412, Los Angeles, CA 90006
MLS# GD26039166Listed by: DISCOVERY REALTY AND FINANCE - Open Sat, 12 to 3pmNew
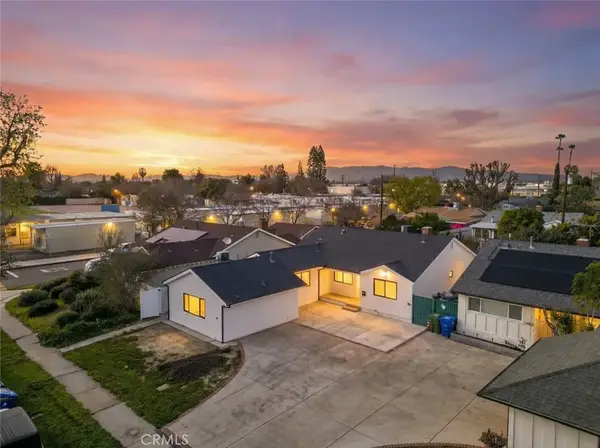 $1,350,000Active3 beds 2 baths1,662 sq. ft.
$1,350,000Active3 beds 2 baths1,662 sq. ft.15753 Cohasset Street, Van Nuys, CA 91406
MLS# GD26041752Listed by: JOHNHART REAL ESTATE - New
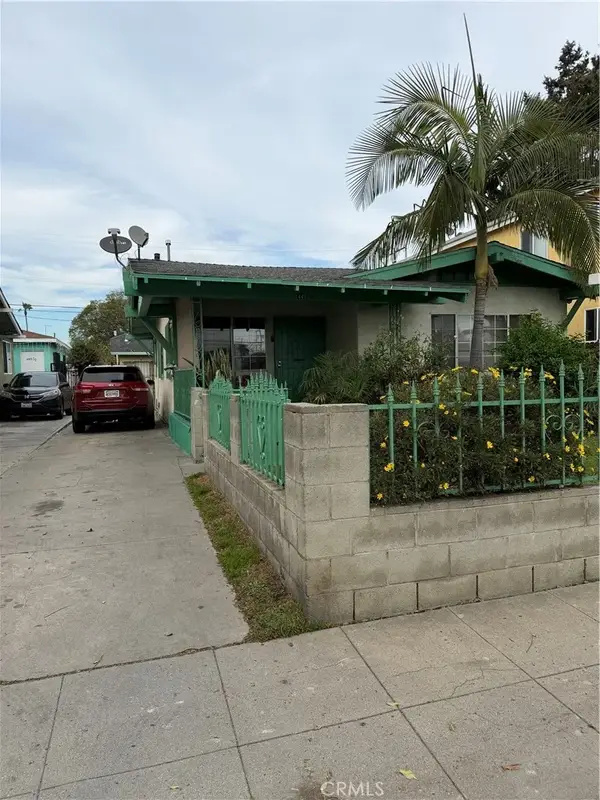 $829,900Active3 beds 2 baths1,588 sq. ft.
$829,900Active3 beds 2 baths1,588 sq. ft.1445 W 58th, Los Angeles, CA 90062
MLS# IN26039898Listed by: REALTY BROKERAGE GROUP INC

