4778 Glenalbyn Drive, Los Angeles, CA 90065
Local realty services provided by:Better Homes and Gardens Real Estate Champions
4778 Glenalbyn Drive,Los Angeles, CA 90065
$995,000
- 2 Beds
- 2 Baths
- 840 sq. ft.
- Single family
- Active
Listed by:robert w laduke
Office:equity union
MLS#:219134020
Source:CA_DAMLS
Price summary
- Price:$995,000
- Price per sq. ft.:$1,184.52
About this home
Welcome to your hillside daydream where iconic LA sunsets, leafy mountain views, and creative energy make every day feel like a hidden getaway. Tucked into one of Mt. Washington's most sought-after niches, this chic retreat blurs the lines between indoors and out. Think sun-drenched mornings sipping espresso on your private deck, indie playlists floating through vaulted spaces, and a breezy, open kitchen/dining/living zone made for impromptu dinner parties. French doors throw open to the treetops, perfect for golden happy hours with a glass of wine and your favorite friends. Downstairs, a lush wrap-around deck means Sunday brunch al fresco, art projects in the fresh air, and nights under strings of twinkle lights. With two separate bedrooms and baths, each level with its own entrance, there's space for your studio, a sweet guest suite, or an easy rental space. Your day ends where it started: feeling inspired, grounded, and just a little bit lucky to call Mt. Washington home. And when you're ready for vintage shops, vegan tacos, and gallery-hopping, Highland Park, Silver Lake, DTLA, and all of Northeast LA are just minutes away. Ready to love where you live? This one's a true gem so catch it before it's gone!
Contact an agent
Home facts
- Year built:1925
- Listing ID #:219134020
- Added:44 day(s) ago
- Updated:October 16, 2025 at 02:41 PM
Rooms and interior
- Bedrooms:2
- Total bathrooms:2
- Living area:840 sq. ft.
Heating and cooling
- Cooling:Air Conditioning, Central Air
- Heating:Central
Structure and exterior
- Year built:1925
- Building area:840 sq. ft.
- Lot area:0.03 Acres
Utilities
- Sewer:In Street Paid
Finances and disclosures
- Price:$995,000
- Price per sq. ft.:$1,184.52
New listings near 4778 Glenalbyn Drive
- New
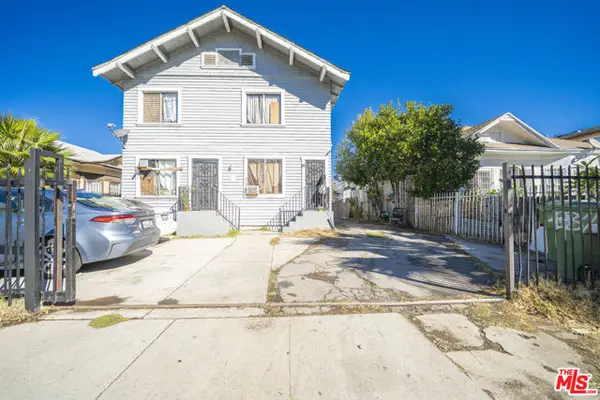 $1,590,000Active11 beds -- baths4,024 sq. ft.
$1,590,000Active11 beds -- baths4,024 sq. ft.431 E 41st Place, Los Angeles, CA 90011
MLS# CL25606851Listed by: HAPPY HAUS INC. - New
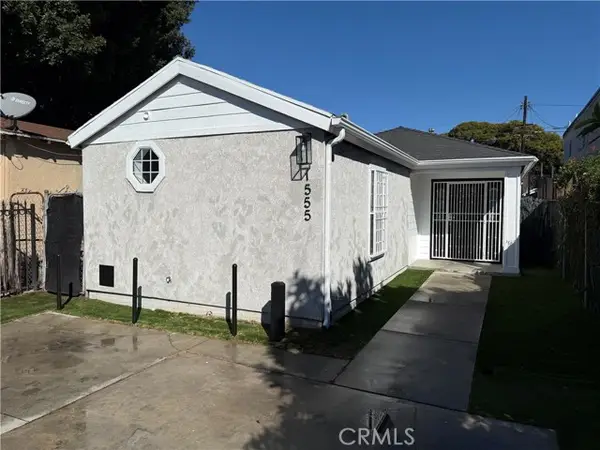 $569,000Active3 beds 2 baths1,114 sq. ft.
$569,000Active3 beds 2 baths1,114 sq. ft.1555 W 59th, Los Angeles, CA 90047
MLS# CRCV25238324Listed by: QUALITY HOMES & LOANS, INC. - New
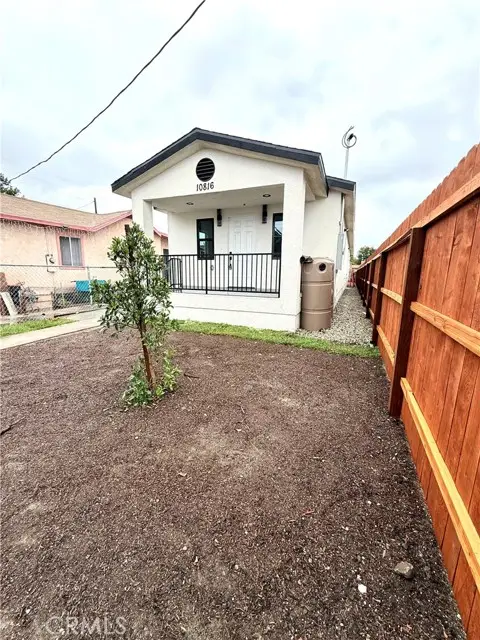 $679,900Active4 beds 2 baths1,450 sq. ft.
$679,900Active4 beds 2 baths1,450 sq. ft.10816 Willowbrook, Los Angeles, CA 90059
MLS# CRDW25239841Listed by: JANI REALTY & INVESTMENTS - New
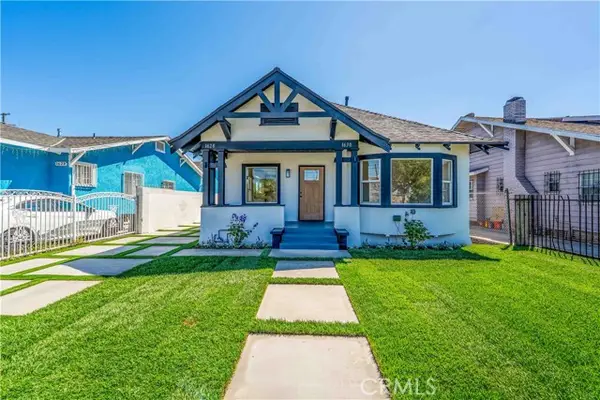 $1,199,000Active7 beds 5 baths2,310 sq. ft.
$1,199,000Active7 beds 5 baths2,310 sq. ft.1630 W 54th Street, Los Angeles, CA 90062
MLS# CRDW25240074Listed by: CENTURY 21 REALTY MASTERS - New
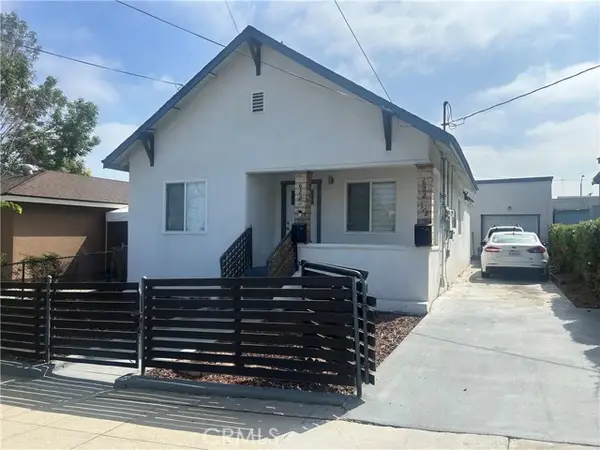 $927,000Active5 beds 2 baths1,471 sq. ft.
$927,000Active5 beds 2 baths1,471 sq. ft.622 Cornwell, Los Angeles, CA 90033
MLS# CRIV25225920Listed by: SERENITY REAL ESTATE SOLUTIONS - New
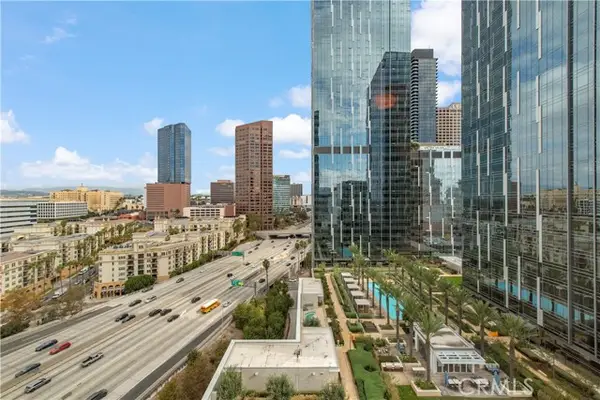 $578,000Active1 beds 2 baths870 sq. ft.
$578,000Active1 beds 2 baths870 sq. ft.889 Francisco #1911, Los Angeles, CA 90017
MLS# CROC25240229Listed by: JC PACIFIC CORP - New
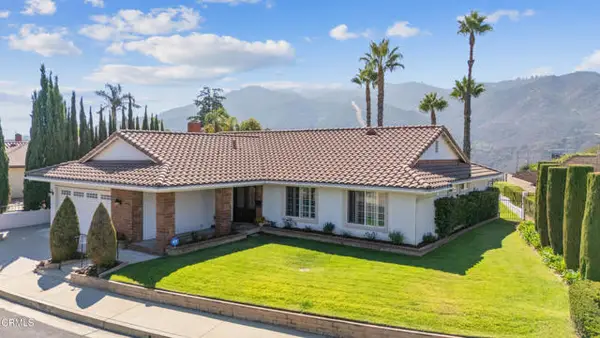 $1,525,000Active4 beds 2 baths1,917 sq. ft.
$1,525,000Active4 beds 2 baths1,917 sq. ft.9263 La Shell Drive, Tujunga (los Angeles), CA 91042
MLS# CRP1-24564Listed by: KELLER WILLIAMS REAL ESTATE SERVICES - New
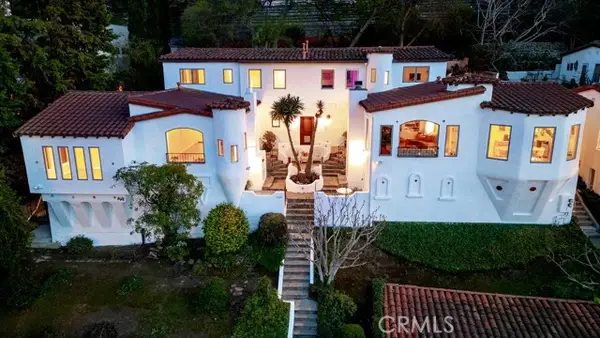 $2,750,000Active6 beds -- baths3,600 sq. ft.
$2,750,000Active6 beds -- baths3,600 sq. ft.3702 Arbolada Road, Los Angeles, CA 90027
MLS# CRSC25239207Listed by: CASTLEWELL PROPERTIES - New
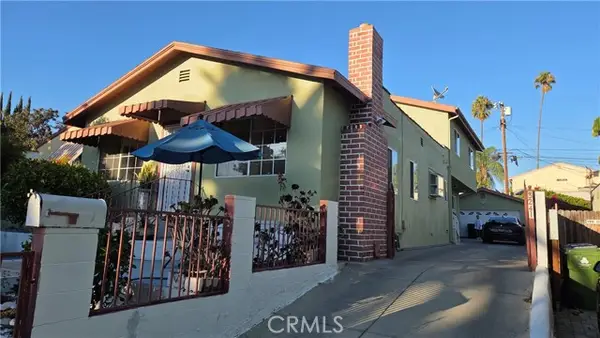 $1,868,500Active5 beds 3 baths2,387 sq. ft.
$1,868,500Active5 beds 3 baths2,387 sq. ft.3241 Madera Avenue, Los Angeles, CA 90039
MLS# CRSR25227537Listed by: BELLA VISTA ESTATES REAL ESTATE GROUP INC - New
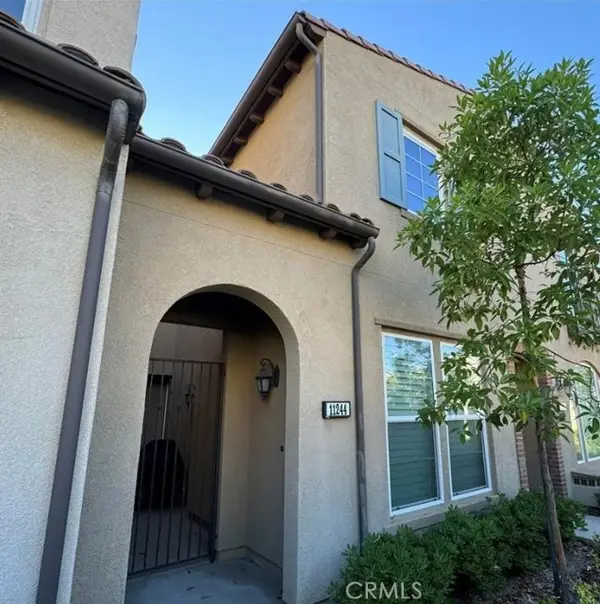 $720,000Active2 beds 2 baths1,340 sq. ft.
$720,000Active2 beds 2 baths1,340 sq. ft.11244 Paseo Del Cielo, Porter Ranch (los Angeles), CA 91326
MLS# CRSR25233526Listed by: PINNACLE ESTATE PROPERTIES
