4911 Malta Street, Los Angeles, CA 90042
Local realty services provided by:Better Homes and Gardens Real Estate Royal & Associates
4911 Malta Street,Los Angeles, CA 90042
$1,249,000
- 3 Beds
- 2 Baths
- 1,308 sq. ft.
- Single family
- Active
Listed by:fawn vu
Office:real broker
MLS#:CL25585629
Source:CA_BRIDGEMLS
Price summary
- Price:$1,249,000
- Price per sq. ft.:$954.89
About this home
A secret retreat in Highland Park, this three-bedroom, two-bathroom sanctuary balances the rhythm of daily life with the quiet pull of nature. Light fills the interiors, moving easily from living room to dining to kitchen, with wood floors anchoring each step. The galley kitchen is fit for a crowd, designed for cooking and connection, while the home itself feels made for gathering, an easy transition from dining room into living space. Thoughtful updates and design elements throughout bring a sense of care and intention to every corner. The primary bedroom sits at the back of the home, calm and tucked away, with en suite bath and soft light. Two additional bedrooms and a second bath complete the layout, simple and balanced. Solar panels further enhance the home, blending sustainability with everyday comfort. Outdoors, the garden becomes the story planted with more than thirty varieties of trees, vines, herbs, and shrubs. Avocado, persimmon, fig, and peach are among the many trees that grace the enclosed front yard, while blueberry and blackberry bushes edge the path. Grapevines trace the side of the house, and passion fruit climbs the fence line, a reminder that this is a place that shifts with the seasons, always growing, always abundant. Step into the yard and the pace changes.
Contact an agent
Home facts
- Year built:1940
- Listing ID #:CL25585629
- Added:1 day(s) ago
- Updated:September 06, 2025 at 02:41 PM
Rooms and interior
- Bedrooms:3
- Total bathrooms:2
- Full bathrooms:2
- Living area:1,308 sq. ft.
Heating and cooling
- Cooling:Central Air
- Heating:Central
Structure and exterior
- Year built:1940
- Building area:1,308 sq. ft.
- Lot area:0.16 Acres
Finances and disclosures
- Price:$1,249,000
- Price per sq. ft.:$954.89
New listings near 4911 Malta Street
- New
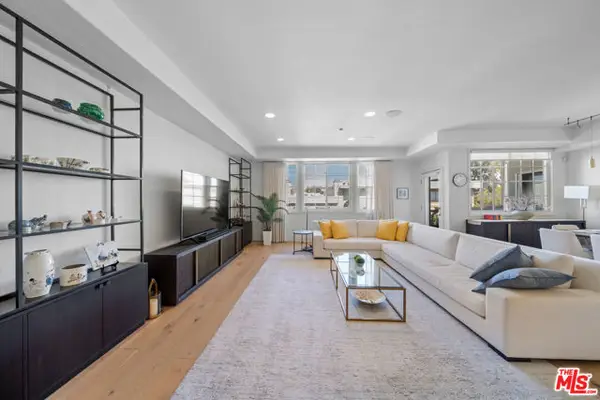 $1,555,000Active2 beds 3 baths1,826 sq. ft.
$1,555,000Active2 beds 3 baths1,826 sq. ft.107 N Swall Drive #402, Los Angeles, CA 90048
MLS# CL25544105Listed by: REDPOINT REALTY - New
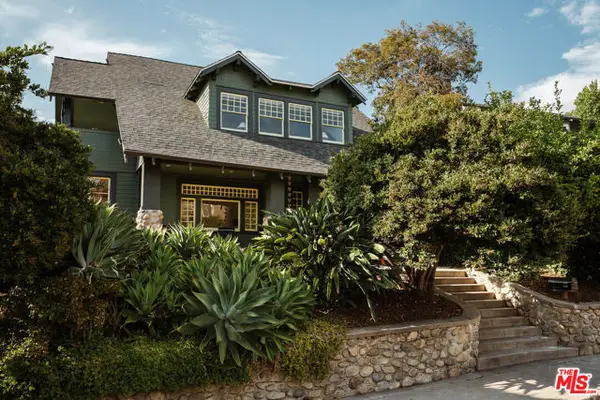 $2,249,000Active4 beds 4 baths2,917 sq. ft.
$2,249,000Active4 beds 4 baths2,917 sq. ft.1046 W Edgeware Road, Los Angeles, CA 90026
MLS# CL25556681Listed by: COMPASS - New
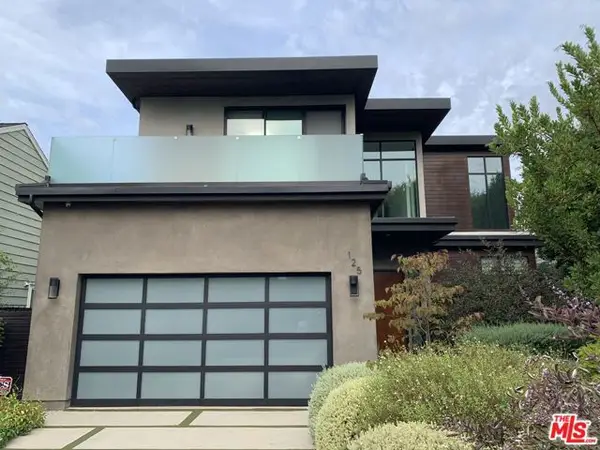 $6,795,000Active4 beds 5 baths3,848 sq. ft.
$6,795,000Active4 beds 5 baths3,848 sq. ft.125 S Medio Drive, Los Angeles, CA 90049
MLS# CL25582011Listed by: NOURMAND & ASSOCIATES-BW - New
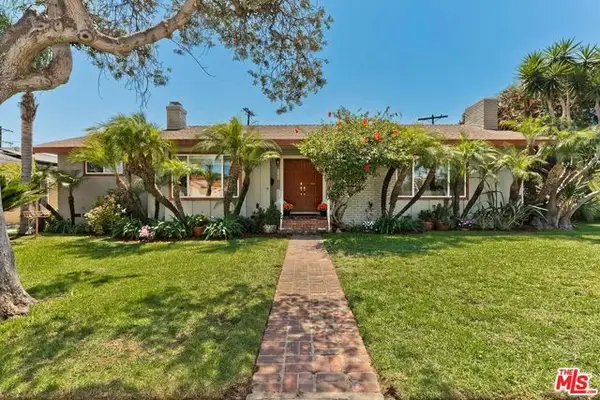 $1,625,000Active3 beds 2 baths2,031 sq. ft.
$1,625,000Active3 beds 2 baths2,031 sq. ft.6154 W 75th Place, Los Angeles, CA 90045
MLS# CL25586113Listed by: ESTATE PROPERTIES - New
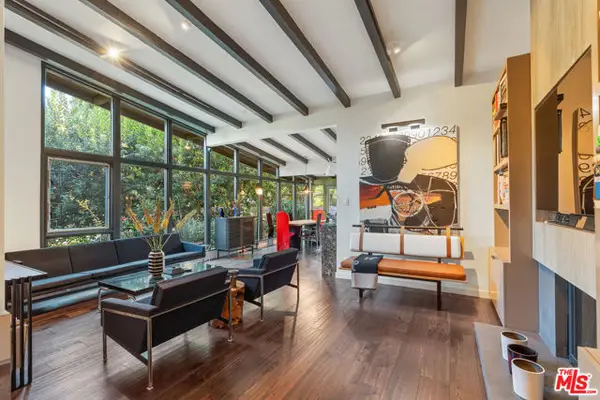 $2,549,000Active2 beds 2 baths1,415 sq. ft.
$2,549,000Active2 beds 2 baths1,415 sq. ft.8581 Appian Way, Los Angeles, CA 90046
MLS# CL25586493Listed by: BERKSHIRE HATHAWAY HOMESERVICES CALIFORNIA PROPERTIES - New
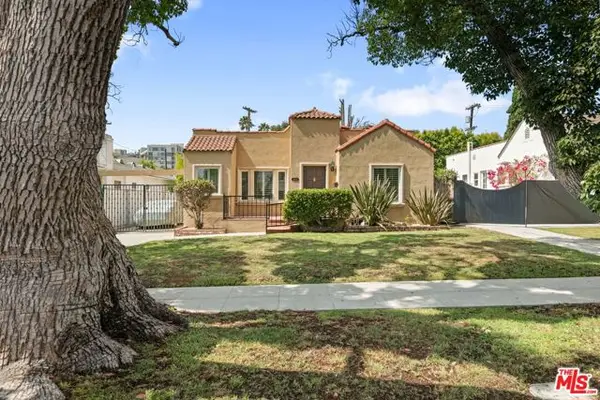 $1,595,000Active2 beds 2 baths1,376 sq. ft.
$1,595,000Active2 beds 2 baths1,376 sq. ft.2357 Camden Avenue, Los Angeles, CA 90064
MLS# CL25586731Listed by: DOUGLAS ELLIMAN - New
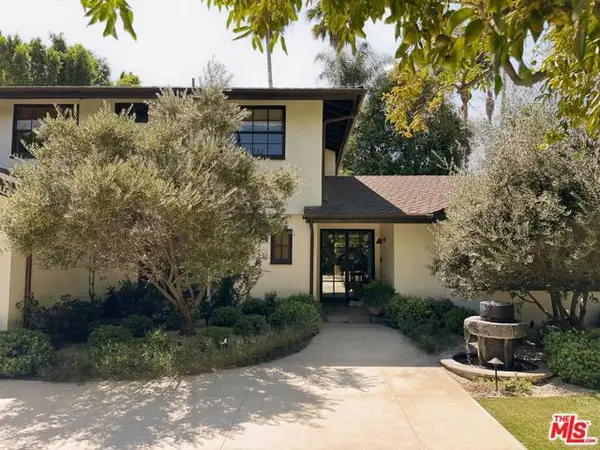 $3,995,000Active4 beds 4 baths3,378 sq. ft.
$3,995,000Active4 beds 4 baths3,378 sq. ft.14804 Greenleaf Street, Sherman Oaks, CA 91403
MLS# CL25586899Listed by: CAROLWOOD ESTATES - New
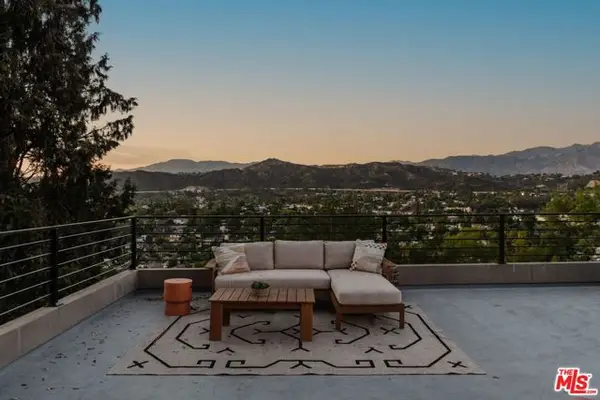 $1,698,000Active3 beds 3 baths2,284 sq. ft.
$1,698,000Active3 beds 3 baths2,284 sq. ft.1901 Nolden Street, Los Angeles, CA 90041
MLS# CL25586927Listed by: CHRISTIE'S INTERNATIONAL REAL ESTATE SOCAL - New
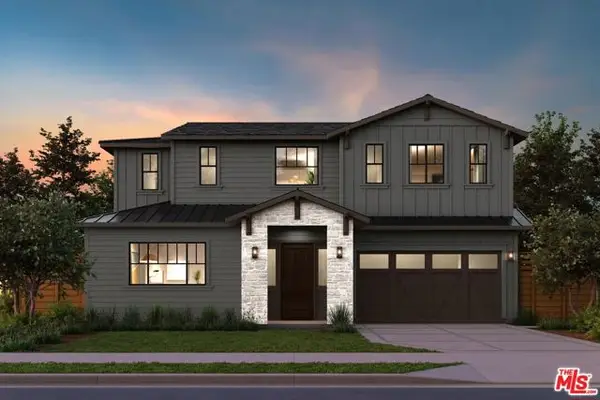 $3,867,000Active4 beds 5 baths4,263 sq. ft.
$3,867,000Active4 beds 5 baths4,263 sq. ft.11729 Hartsook Street, Valley Village, CA 91607
MLS# CL25586979Listed by: THOMAS JAMES REAL ESTATE SERVICES, INC - New
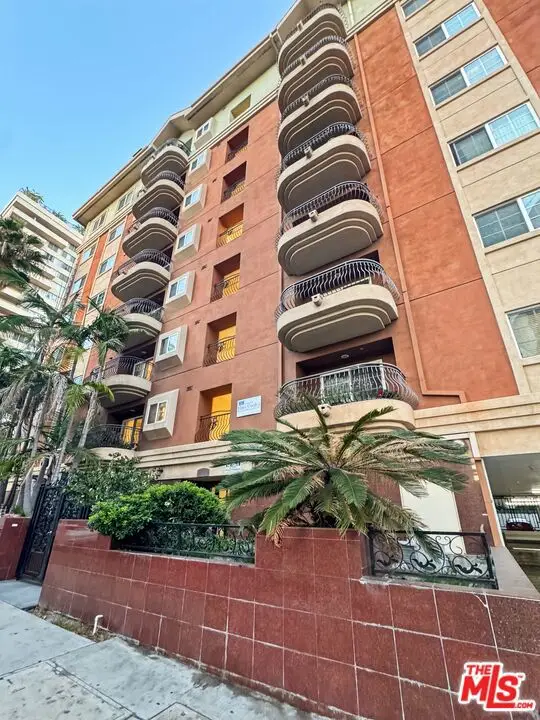 $699,000Active2 beds 2 baths1,490 sq. ft.
$699,000Active2 beds 2 baths1,490 sq. ft.700 S Ardmore Avenue #402, Los Angeles, CA 90005
MLS# CL25587009Listed by: HEYLER REALTY
