5036 W Pickford Street, Los Angeles, CA 90019
Local realty services provided by:Better Homes and Gardens Real Estate Haven Properties
5036 W Pickford Street,Los Angeles, CA 90019
$1,450,000
- 3 Beds
- 4 Baths
- 2,183 sq. ft.
- Single family
- Active
Listed by: michael druker, media moussavy
Office: douglas elliman
MLS#:25611169
Source:CRMLS
Price summary
- Price:$1,450,000
- Price per sq. ft.:$664.22
- Monthly HOA dues:$215
About this home
Set along a picturesque, tree-lined street, Orange & Sycamore introduces four contemporary homes that embody thoughtful design and effortless California living. The residences showcase soaring ceilings and expansive windows that flood the interiors with natural light. The designer kitchen is appointed with quartz surfaces, custom cabinetry, Samsung Bespoke appliances, and a spacious pantry. The primary suite serves as a tranquil retreat, offering south-facing views, a private balcony, a fully built-out walk-in closet, and a spa-inspired bath. Each residence is crowned by a private rooftop deck capturing sweeping views from the Century City to Downtown LA, offering an exquisite setting for sunset entertaining. Enjoy the convenience of a laundry room on the same level as the bedrooms and a private two-car garage with 220V EV charging. Perfectly situated in the heart of Los Angeles, moments from Culver City's creative scene and a short drive to Beverly Hills, West LA, and Downtown.
Contact an agent
Home facts
- Year built:2025
- Listing ID #:25611169
- Added:45 day(s) ago
- Updated:December 19, 2025 at 02:27 PM
Rooms and interior
- Bedrooms:3
- Total bathrooms:4
- Full bathrooms:3
- Half bathrooms:1
- Living area:2,183 sq. ft.
Heating and cooling
- Cooling:Central Air
- Heating:Central Furnace
Structure and exterior
- Year built:2025
- Building area:2,183 sq. ft.
- Lot area:0.04 Acres
Finances and disclosures
- Price:$1,450,000
- Price per sq. ft.:$664.22
New listings near 5036 W Pickford Street
- New
 $1,299,999Active5 beds 3 baths2,800 sq. ft.
$1,299,999Active5 beds 3 baths2,800 sq. ft.16511 Halsey, Granada Hills, CA 91344
MLS# OC25278413Listed by: BALBOA REAL ESTATE, INC - New
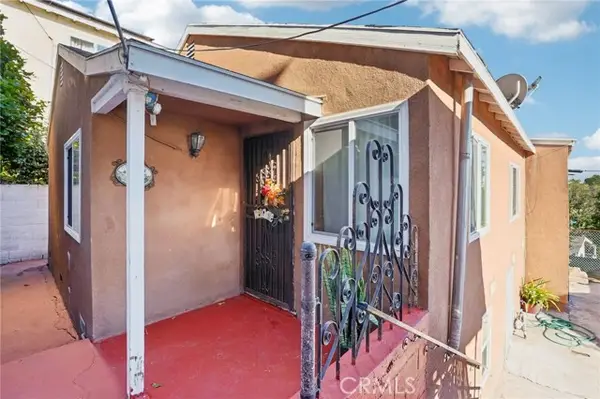 $645,000Active4 beds 2 baths1,082 sq. ft.
$645,000Active4 beds 2 baths1,082 sq. ft.1046 N Bonnie Beach Place, Los Angeles, CA 90063
MLS# CRCV25278199Listed by: EHOMES - New
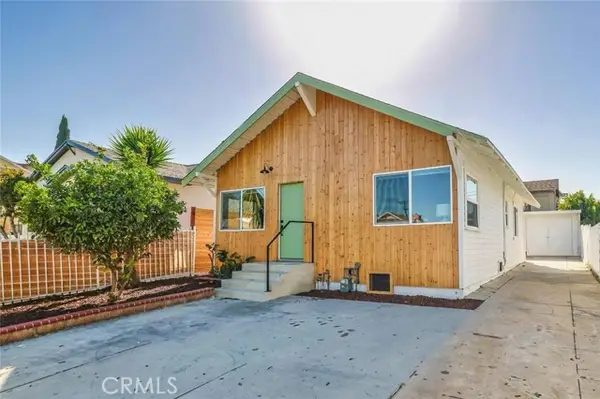 $900,000Active3 beds 1 baths860 sq. ft.
$900,000Active3 beds 1 baths860 sq. ft.4806 Pickford, Los Angeles, CA 90019
MLS# CRDW25278069Listed by: DOWNTOWN, REALTORS - New
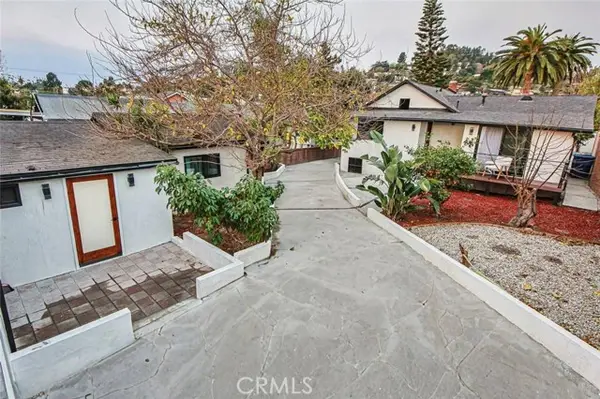 $1,875,000Active5 beds 2 baths1,786 sq. ft.
$1,875,000Active5 beds 2 baths1,786 sq. ft.1321 Sanborn, Los Angeles, CA 90027
MLS# CRDW25278225Listed by: DOWNTOWN, REALTORS - New
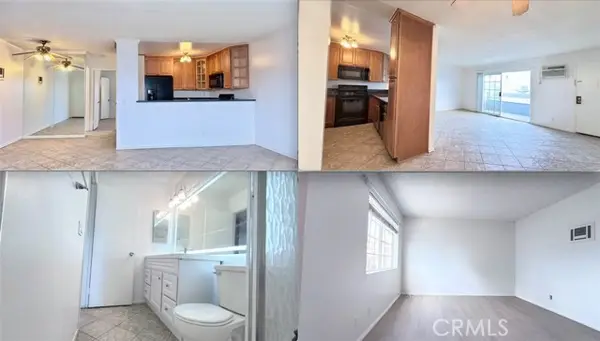 $349,999Active1 beds 1 baths646 sq. ft.
$349,999Active1 beds 1 baths646 sq. ft.20930 Parthenia Street #216, Canoga Park (los Angeles), CA 91304
MLS# CRSR25277506Listed by: KELLER WILLIAMS REALTY CALABASAS - New
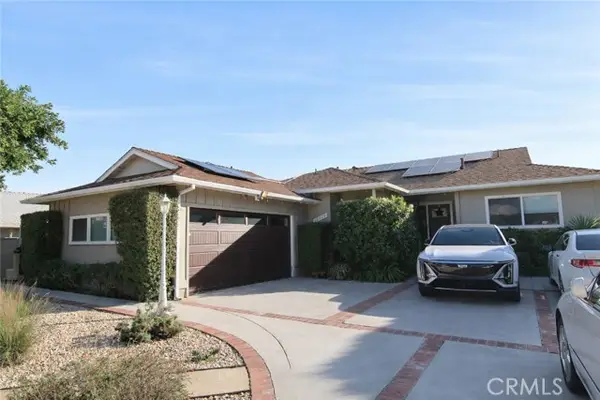 $994,950Active3 beds 2 baths1,796 sq. ft.
$994,950Active3 beds 2 baths1,796 sq. ft.16264 Kalisher Street, Granada Hills (los Angeles), CA 91344
MLS# CRSR25277851Listed by: RE/MAX ONE - New
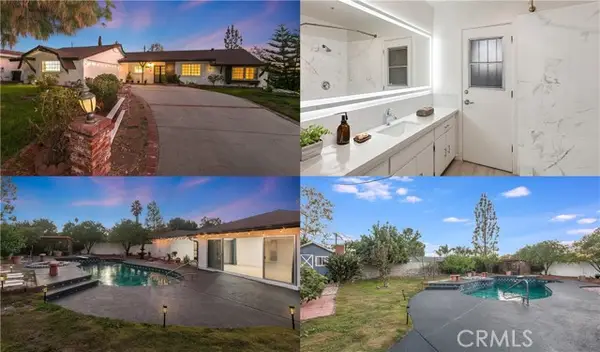 $999,999Active4 beds 2 baths2,031 sq. ft.
$999,999Active4 beds 2 baths2,031 sq. ft.22022 Malden Street, West Hills (los Angeles), CA 91304
MLS# CRSR25278136Listed by: PARK REGENCY REALTY - New
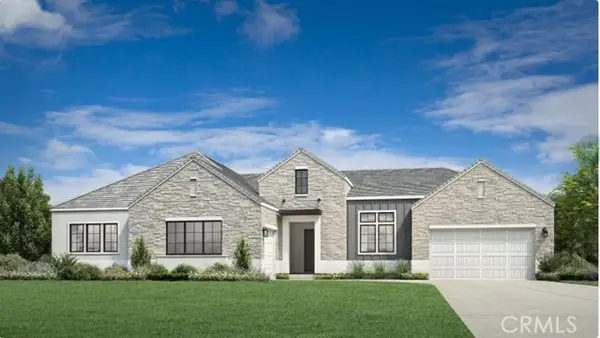 $2,852,000Active4 beds 5 baths4,270 sq. ft.
$2,852,000Active4 beds 5 baths4,270 sq. ft.11900 Red Hawk Lane, Porter Ranch (los Angeles), CA 91326
MLS# CRSR25278333Listed by: TOLL BROTHERS, INC. - New
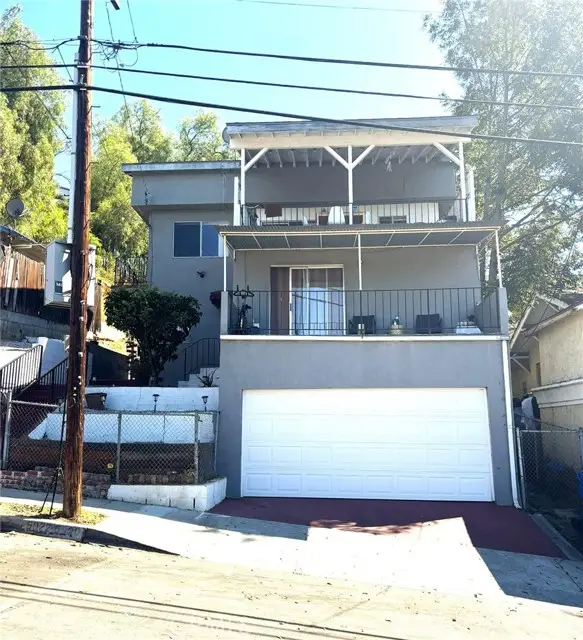 $1,349,000Active5 beds 2 baths1,798 sq. ft.
$1,349,000Active5 beds 2 baths1,798 sq. ft.5020 Aldama, Los Angeles, CA 90042
MLS# CRSR25278290Listed by: UNITED BUY REAL ESTATE - New
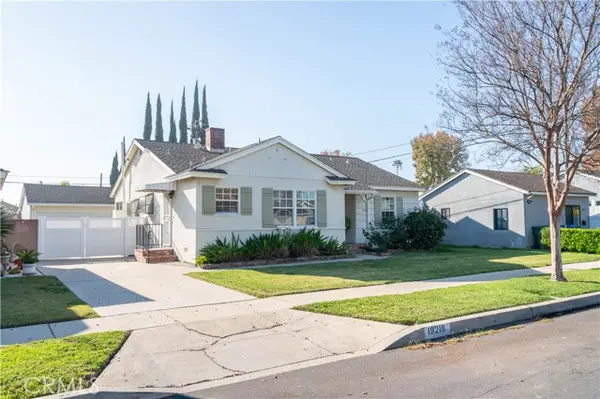 $875,000Active3 beds 2 baths1,703 sq. ft.
$875,000Active3 beds 2 baths1,703 sq. ft.19218 Schoolcraft, Reseda (los Angeles), CA 91335
MLS# CRSR25278307Listed by: PARK REGENCY REALTY
