5067 Aldama Street, Highland Park (los Angeles), CA 90042
Local realty services provided by:Better Homes and Gardens Real Estate Reliance Partners
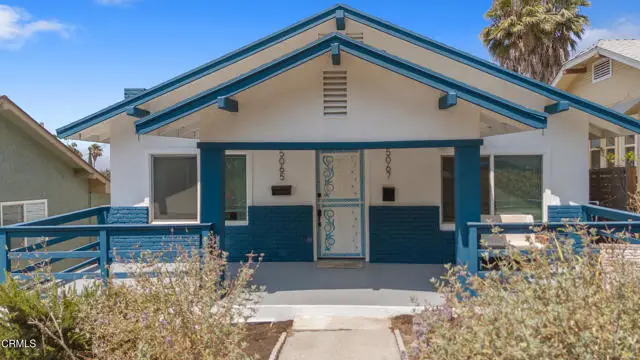
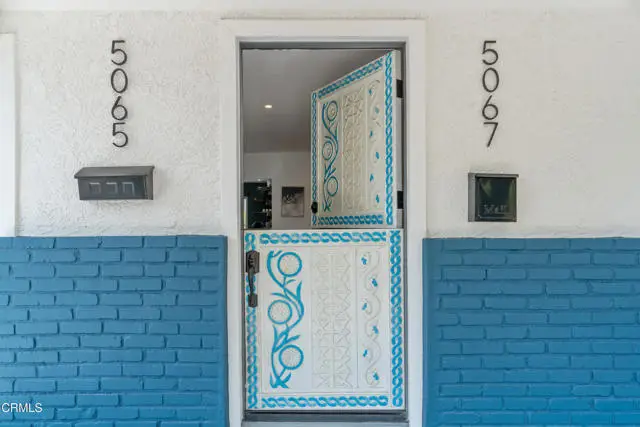
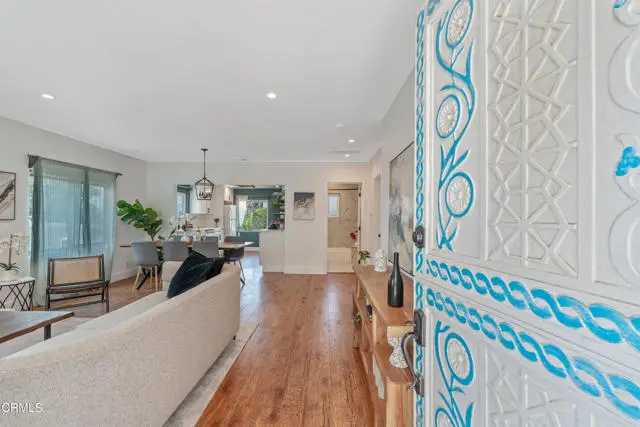
5067 Aldama Street,Highland Park (los Angeles), CA 90042
$1,249,000
- 3 Beds
- 2 Baths
- 1,200 sq. ft.
- Single family
- Active
Listed by:eduardo ramirez ortiz
Office:compass
MLS#:CRP1-23703
Source:CAMAXMLS
Price summary
- Price:$1,249,000
- Price per sq. ft.:$1,040.83
About this home
Nestled in the serene hillsides of Highland Park, this captivating California Bungalow invites you to experience a harmonious blend of Craftsman charm and inviting comfort. This property is a unique gem, featuring two distinct residences on one lot--5067 Aldama Street as the main home and 5065 Aldama Street as the additional dwelling unit (ADU). Seize this opportunity to immerse yourself in one of Los Angeles's most dynamic and culturally-rich neighborhoods.The main residence, a cozy 824 sq ft, welcomes you with its timber-hued floors and an inviting artisan split Dutch door. The spacious lounge and dining area, accentuated by a central fireplace, provides the perfect setting for both intimate family gatherings and lively entertaining. The kitchen, bathed in natural light, boasts modern conveniences including a dishwasher and abundant storage, seamlessly connecting to the sun-drenched rear patio.Step outside to a backyard that invites gardening enthusiasts and entertainers alike. Here, you'll find a paved area surrounded by mandarin, olive trees, and lush vegetable beds brimming with herbs, chilies, and tomatoes. It's the perfect setting for enjoying serene mornings, hosting weekend barbecues, or cultivating your own garden-fresh produce.With two bedrooms and a dedicated office,
Contact an agent
Home facts
- Year built:1922
- Listing Id #:CRP1-23703
- Added:1 day(s) ago
- Updated:August 16, 2025 at 01:42 PM
Rooms and interior
- Bedrooms:3
- Total bathrooms:2
- Full bathrooms:2
- Living area:1,200 sq. ft.
Heating and cooling
- Cooling:Central Air
- Heating:Central
Structure and exterior
- Roof:Shingle
- Year built:1922
- Building area:1,200 sq. ft.
- Lot area:0.11 Acres
Utilities
- Water:Public
Finances and disclosures
- Price:$1,249,000
- Price per sq. ft.:$1,040.83
New listings near 5067 Aldama Street
- New
 $2,990,000Active18 beds 12 baths6,596 sq. ft.
$2,990,000Active18 beds 12 baths6,596 sq. ft.531 W 80th, Los Angeles, CA 90044
MLS# CROC25182234Listed by: JC PACIFIC CORP - New
 $2,800,000Active8 beds 8 baths5,540 sq. ft.
$2,800,000Active8 beds 8 baths5,540 sq. ft.7580 Mcgroarty, Tujunga (los Angeles), CA 91042
MLS# CRSR25183868Listed by: RODEO REALTY - New
 $1,290,000Active3 beds 2 baths1,829 sq. ft.
$1,290,000Active3 beds 2 baths1,829 sq. ft.20723 Dolorosa Street, Woodland Hills (los Angeles), CA 91367
MLS# CRCV25173343Listed by: JV REALTY CONSULTING GROUP - New
 $975,000Active4 beds 3 baths2,192 sq. ft.
$975,000Active4 beds 3 baths2,192 sq. ft.9158 Gerald Avenue, Northridge (los Angeles), CA 91343
MLS# CRSR25182950Listed by: KELLER WILLIAMS ENCINO/SHERMAN OAKS - New
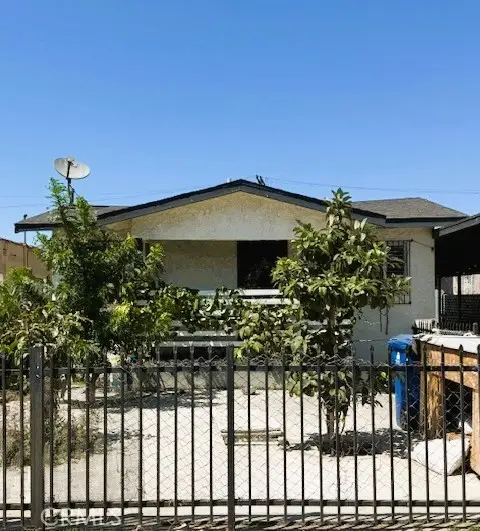 $849,999Active-- beds -- baths1,964 sq. ft.
$849,999Active-- beds -- baths1,964 sq. ft.413 W 109th Place, Los Angeles, CA 90061
MLS# CRTR25179281Listed by: J.R.A. & ASSOCIATES REALTY - New
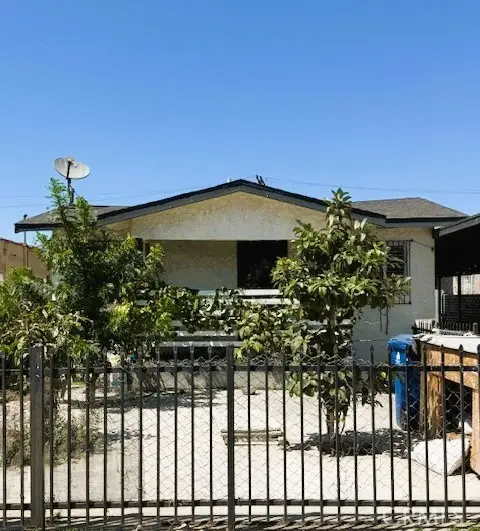 $849,999Active5 beds 4 baths1,964 sq. ft.
$849,999Active5 beds 4 baths1,964 sq. ft.413 W 109th Place, Los Angeles, CA 90061
MLS# CRTR25181920Listed by: J.R.A. & ASSOCIATES REALTY - New
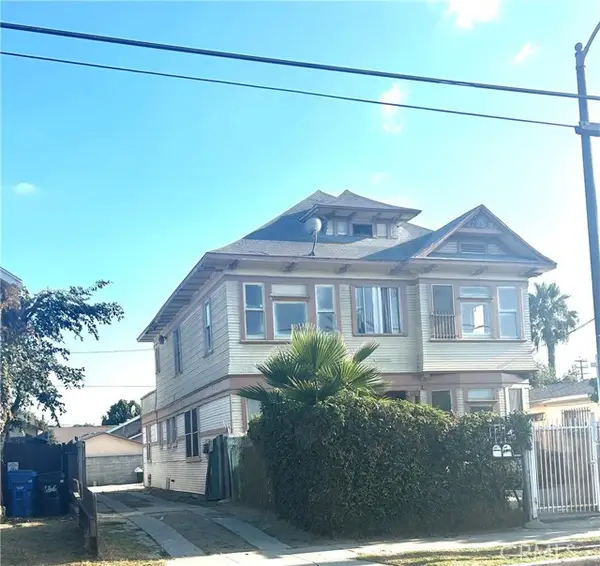 $659,000Active4 beds 3 baths2,724 sq. ft.
$659,000Active4 beds 3 baths2,724 sq. ft.146 E 45th Street, Los Angeles, CA 90011
MLS# CRPW25182241Listed by: Y REALTY - New
 $599,999Active2 beds 2 baths936 sq. ft.
$599,999Active2 beds 2 baths936 sq. ft.4859 Coldwater Canyon Avenue #12A, Sherman Oaks, CA 91423
MLS# CRSR25180285Listed by: EXECUTIVE REALTY & FINANCE - New
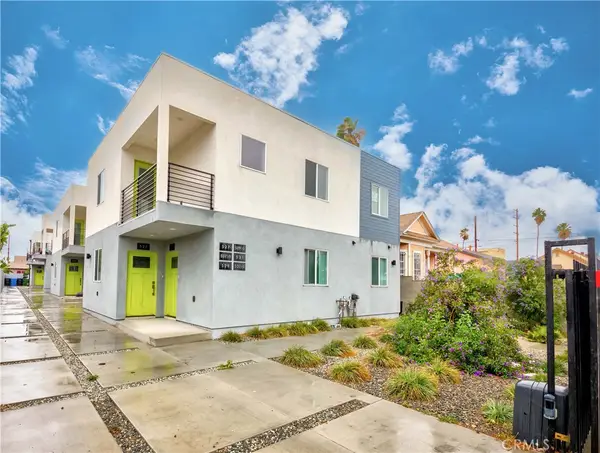 $2,990,000Active-- beds -- baths6,596 sq. ft.
$2,990,000Active-- beds -- baths6,596 sq. ft.531 80 W 80th ,los Angeles, Los Angeles, CA 90044
MLS# OC25182219Listed by: JC PACIFIC CORP - Open Sat, 12 to 2pmNew
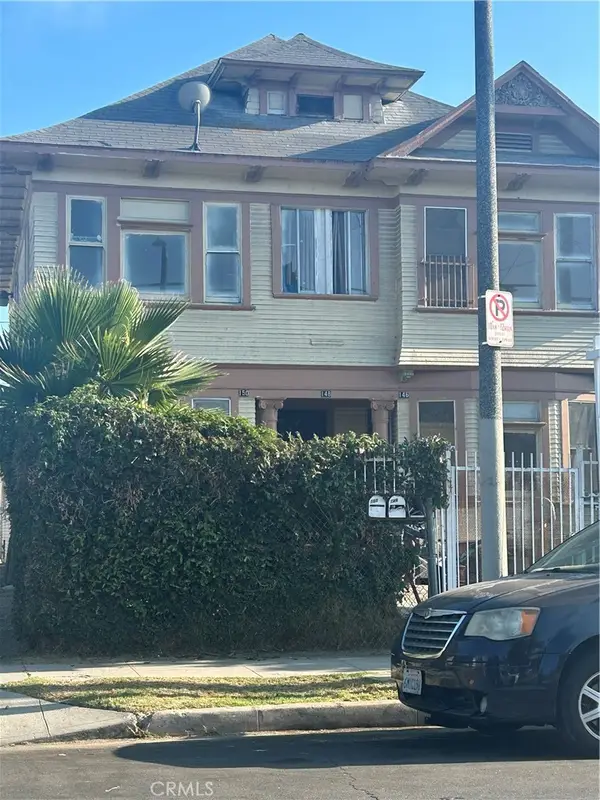 $659,000Active-- beds -- baths2,724 sq. ft.
$659,000Active-- beds -- baths2,724 sq. ft.146 E 45th Street, Los Angeles, CA 90011
MLS# PW25183073Listed by: Y REALTY
