5109 Lincoln Avenue, Los Angeles, CA 90042
Local realty services provided by:Better Homes and Gardens Real Estate Haven Properties
5109 Lincoln Avenue,Los Angeles, CA 90042
$1,499,000
- 4 Beds
- 2 Baths
- 1,820 sq. ft.
- Multi-family
- Active
Listed by:kerry kimble
Office:the agency
MLS#:P1-24171
Source:CRMLS
Price summary
- Price:$1,499,000
- Price per sq. ft.:$823.63
About this home
Welcome to 5109 Lincoln Avenue - a traditional bungalow-style duplex reimagined into a private retreat in the heart of Highland Park. Just a block from Joy on York, Donut Friend, Bub & Grandma's, Highland Park Yoga and much more. With York Boulevard's cafes, boutiques, and lounges at your doorstep, this creative enclave is equal parts sanctuary and scene.Thoughtfully remodeled in 2019, each 2-bed, 1-bath home offers hardwood floors, open-concept kitchens, in-unit laundry, and its own private outdoor space. The property is framed by mature privacy hedges, specimen trees, and curated landscaping including succulents, rose bushes, and a decomposed granite outdoor living area--an ideal backdrop for entertaining. Secure entry, lush grounds, and off-street parking complete the setting.The front unit is vacant and move-in ready, while the back unit generates $4,300/month in rental income. With C4 zoning, the property is uniquely suited for creatives and professionals seeking a flexible live/work environment (buyer to verify).Turnkey, stylish, and income-producing--this isn't just a duplex, it's your Highland Park retreat. Walkable score 97 out of 100.
Contact an agent
Home facts
- Year built:1948
- Listing ID #:P1-24171
- Added:1 day(s) ago
- Updated:September 25, 2025 at 02:41 PM
Rooms and interior
- Bedrooms:4
- Total bathrooms:2
- Full bathrooms:2
- Living area:1,820 sq. ft.
Heating and cooling
- Cooling:Central Air
- Heating:Central Furnace
Structure and exterior
- Year built:1948
- Building area:1,820 sq. ft.
- Lot area:0.12 Acres
Utilities
- Water:Public
- Sewer:Public Sewer
Finances and disclosures
- Price:$1,499,000
- Price per sq. ft.:$823.63
New listings near 5109 Lincoln Avenue
- Open Sat, 11am to 4pmNew
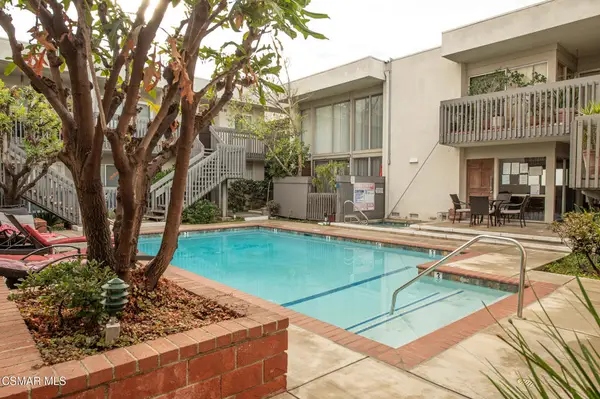 $599,000Active2 beds 2 baths1,080 sq. ft.
$599,000Active2 beds 2 baths1,080 sq. ft.5300 Fairview Boulevard #25, Los Angeles, CA 90056
MLS# 225004856Listed by: WOODCREEK REAL ESTATE - New
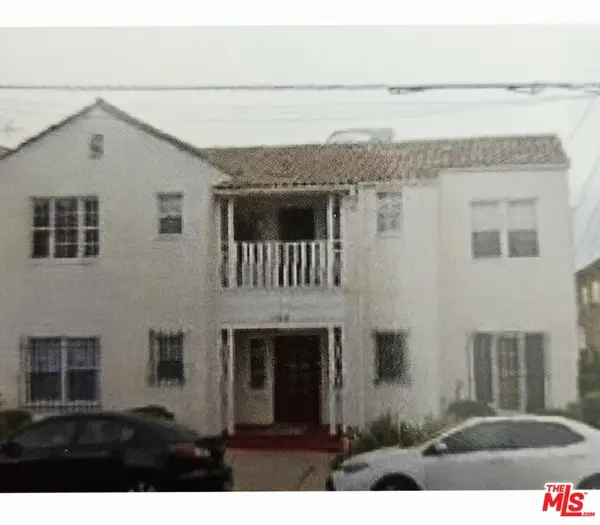 $1,699,000Active8 beds 8 baths7,458 sq. ft.
$1,699,000Active8 beds 8 baths7,458 sq. ft.226 N Belmont Avenue, Los Angeles, CA 90026
MLS# 25596243Listed by: COLDWELL BANKER REALTY - New
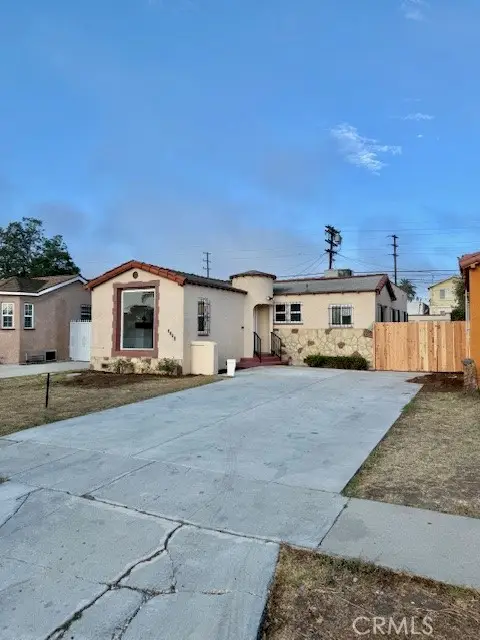 $619,777Active2 beds 1 baths1,109 sq. ft.
$619,777Active2 beds 1 baths1,109 sq. ft.8943 S Hobart, Los Angeles, CA 90047
MLS# DW25225280Listed by: SIMPLE REAL ESTATE - New
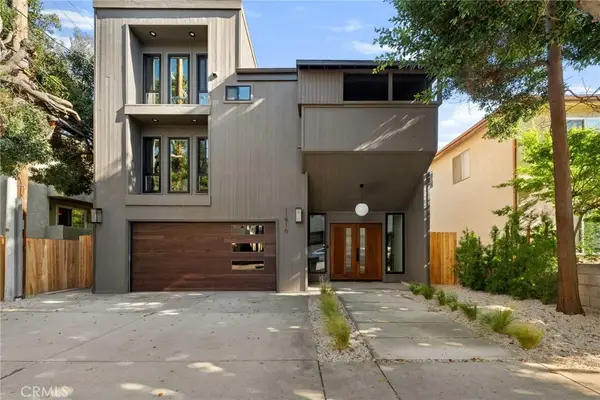 $2,225,000Active3 beds 2 baths2,438 sq. ft.
$2,225,000Active3 beds 2 baths2,438 sq. ft.11916 Idaho Avenue, Los Angeles, CA 90025
MLS# LG25218708Listed by: INNOVATE REALTY, INC. - Open Sun, 2 to 5pmNew
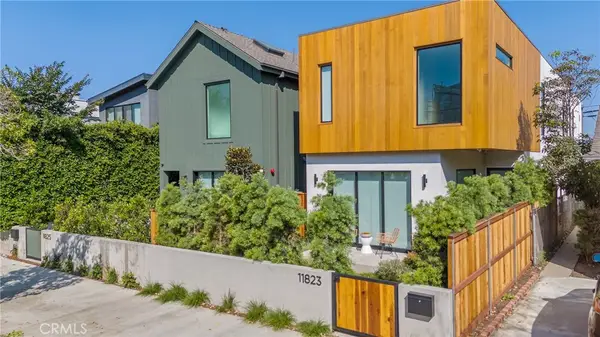 $2,195,000Active4 beds 3 baths2,400 sq. ft.
$2,195,000Active4 beds 3 baths2,400 sq. ft.11823 Tennessee Avenue, Los Angeles, CA 90064
MLS# SB25219683Listed by: EXP REALTY OF GREATER LOS ANGELES, INC. - New
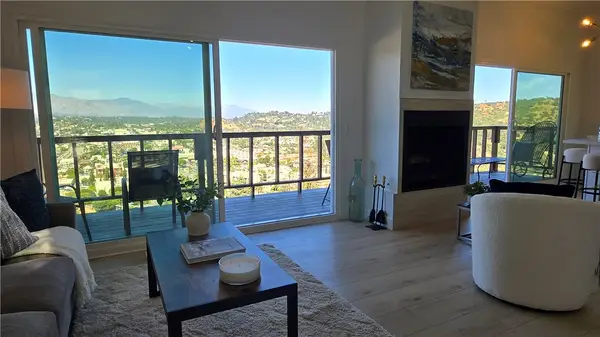 $1,275,000Active2 beds 2 baths1,300 sq. ft.
$1,275,000Active2 beds 2 baths1,300 sq. ft.496 Crane Boulevard, Los Angeles, CA 90065
MLS# SB25225158Listed by: ASPIRE REALTY ADVISORS - Open Sat, 1 to 4pmNew
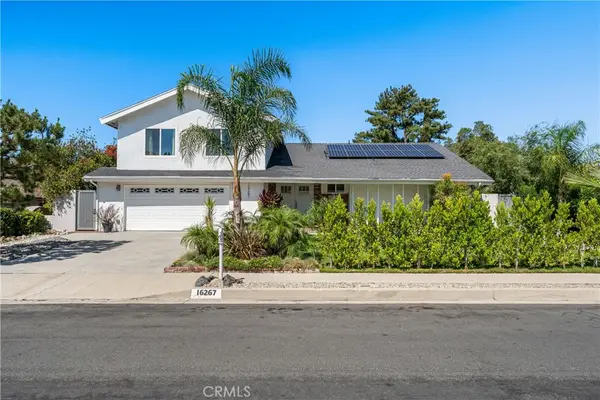 $1,249,950Active4 beds 3 baths2,430 sq. ft.
$1,249,950Active4 beds 3 baths2,430 sq. ft.16267 Barneston Street, Granada Hills, CA 91344
MLS# SR25217527Listed by: RODEO REALTY - New
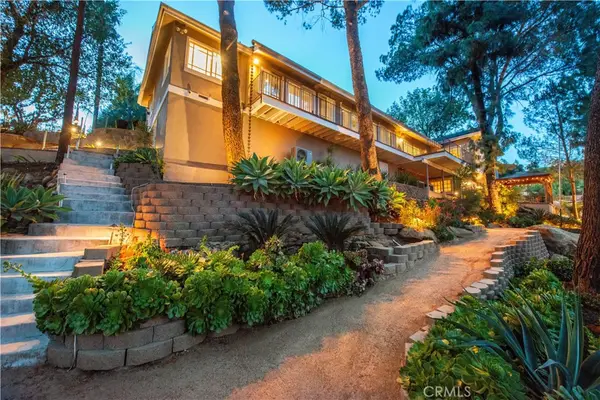 $1,675,000Active3 beds 3 baths3,246 sq. ft.
$1,675,000Active3 beds 3 baths3,246 sq. ft.22757 Plummer Street, Chatsworth, CA 91311
MLS# SR25225263Listed by: PINNACLE ESTATE PROPERTIES, INC. - Open Sun, 2 to 4pmNew
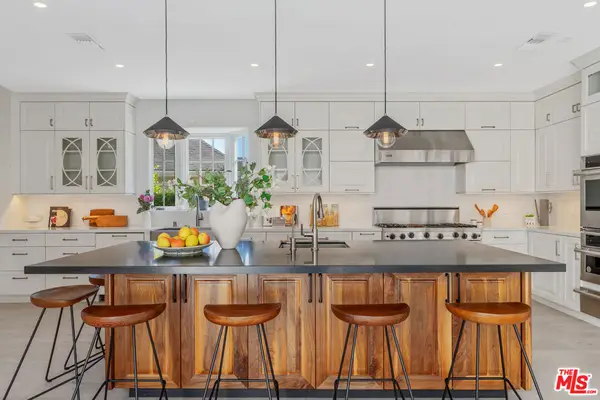 $4,999,000Active5 beds 6 baths5,312 sq. ft.
$4,999,000Active5 beds 6 baths5,312 sq. ft.632 S Arden Boulevard, Los Angeles, CA 90005
MLS# 25597011Listed by: KELLER WILLIAMS LARCHMONT - New
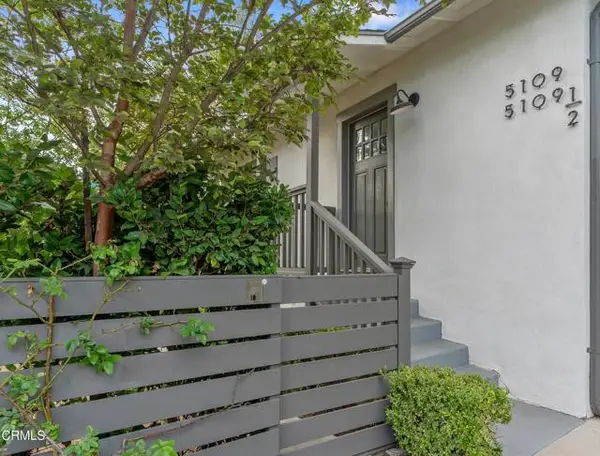 $1,499,000Active4 beds 2 baths1,820 sq. ft.
$1,499,000Active4 beds 2 baths1,820 sq. ft.5109 Lincoln Avenue, Los Angeles, CA 90042
MLS# CRP1-24171Listed by: THE AGENCY
