5160 Oakland, Los Angeles, CA 90032
Local realty services provided by:Better Homes and Gardens Real Estate Royal & Associates
Listed by: maribel munoz
Office: trevino properties, inc.
MLS#:CRCV26011348
Source:Bay East, CCAR, bridgeMLS
Price summary
- Price:$825,000
- Price per sq. ft.:$868.42
About this home
This delightful residence offers a thoughtfully designed living space, featuring two bedrooms,2 baths. The master bedroom -master bath with double sink and walk-in shower, large closet, and a door toward the deck to admire every morning. When you open the door, you will see Vaulted shiplap ceiling room - and 9 foot ceilings throughout the house, all illuminated by modern recessed lighting and natural light. Recently remodeled from roof, windows, kitchen cabinets and counters, new electrical and plumbing, new AC and heating. Love hiking? Located near Ernest E. Debs Regional Park, The Historical Ascot Park, and Elephant Hills, just minutes from the vibrant shops and restaurants of Highland Park. The home sits on a peaceful cul-de-sac and offers the perfect balance of nature and city living. The tiered front yard offers multiple outdoor spaces with different levels for entertaining, along with a larger area that's perfect for creating an additional outdoor setting with a blooming garden along the house and the retaining walls. Inside, the home has a tastefully reimagined open-concept kitchen with newer appliances and an expansive countertop perfect for cooking, hosting, and casual dining. Large windows and a seamless indoor-outdoor flow create an ideal setting and perfect vibe for a
Contact an agent
Home facts
- Year built:1925
- Listing ID #:CRCV26011348
- Added:149 day(s) ago
- Updated:February 27, 2026 at 03:33 PM
Rooms and interior
- Bedrooms:2
- Total bathrooms:2
- Full bathrooms:2
- Flooring:Bamboo, Laminate
- Kitchen Description:Gas Range, Refrigerator, Updated Kitchen
- Living area:950 sq. ft.
Heating and cooling
- Cooling:Central Air
- Heating:Central
Structure and exterior
- Year built:1925
- Building area:950 sq. ft.
- Lot area:0.12 Acres
- Lot Features:Street Light(s)
- Architectural Style:Bungalow, Single Family Residence
- Levels:1 Story, 1 Story
Finances and disclosures
- Price:$825,000
- Price per sq. ft.:$868.42
Features and amenities
- Appliances:Gas Range, Refrigerator
New listings near 5160 Oakland
- New
 $1,124,900Active2 beds 3 baths1,514 sq. ft.
$1,124,900Active2 beds 3 baths1,514 sq. ft.1944 Glendon #209, Los Angeles, CA 90025
MLS# PW26043317Listed by: TRIMARK REALTY - Open Sun, 1 to 4pmNew
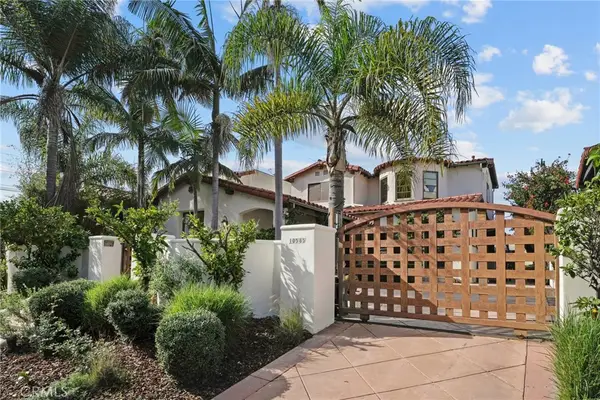 $3,595,000Active4 beds 5 baths2,662 sq. ft.
$3,595,000Active4 beds 5 baths2,662 sq. ft.10585 Esther Avenue, Los Angeles, CA 90064
MLS# SR26034549Listed by: COMPASS - New
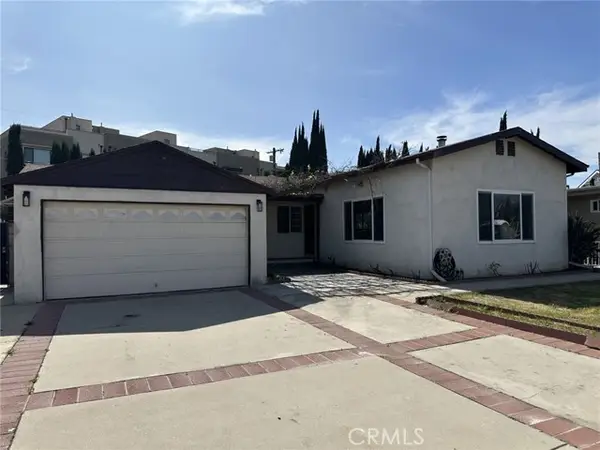 $1,399,999Active4 beds 3 baths3,546 sq. ft.
$1,399,999Active4 beds 3 baths3,546 sq. ft.6443 Longridge, Van Nuys (los Angeles), CA 91401
MLS# CRBB26041645Listed by: KOCH PROPERTIES, INC. - New
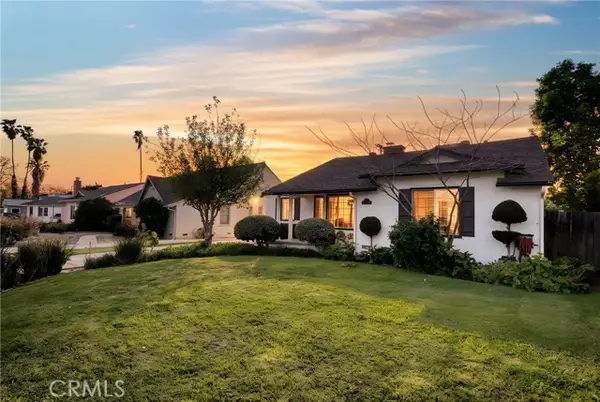 $1,199,000Active3 beds 2 baths1,639 sq. ft.
$1,199,000Active3 beds 2 baths1,639 sq. ft.6331 Murietta, Los Angeles, CA 91401
MLS# CRGD26042586Listed by: ARSEN SEVOIAN - New
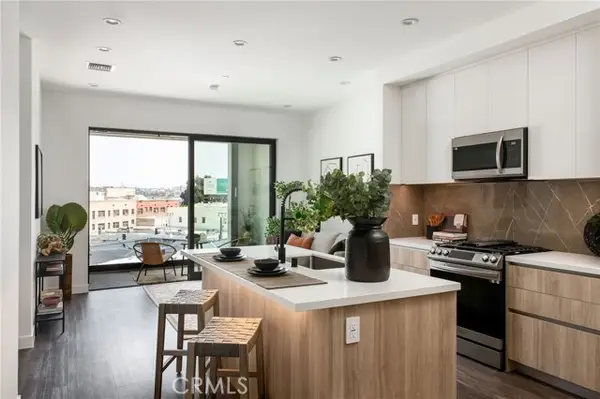 $595,000Active1 beds 1 baths770 sq. ft.
$595,000Active1 beds 1 baths770 sq. ft.118 Astronaut Ellison S Onizuka Street #308, Los Angeles, CA 90012
MLS# CRPF26042964Listed by: 2ND AVENUE SALES & MARKETING, - New
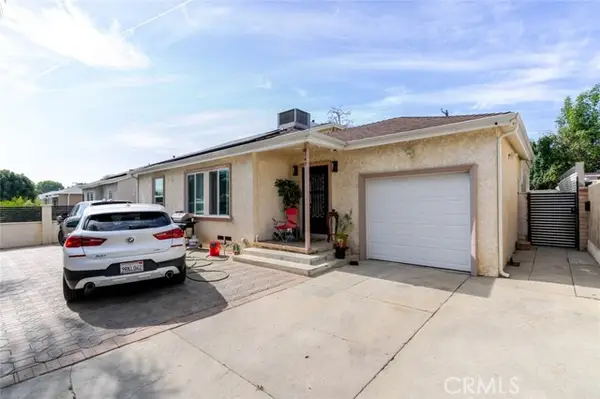 $1,100,000Active5 beds 4 baths2,400 sq. ft.
$1,100,000Active5 beds 4 baths2,400 sq. ft.8147 Lullaby Lane, Panorama City (los Angeles), CA 91402
MLS# CRSR26042491Listed by: JOHNHART REAL ESTATE - New
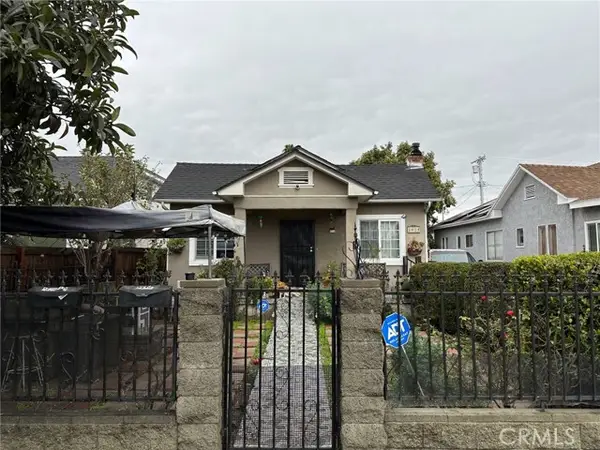 $1,100,000Active4 beds -- baths1,708 sq. ft.
$1,100,000Active4 beds -- baths1,708 sq. ft.2829 S Rimpau, Los Angeles, CA 90016
MLS# CRSR26042525Listed by: FIRST ALLIANCE REALTY - New
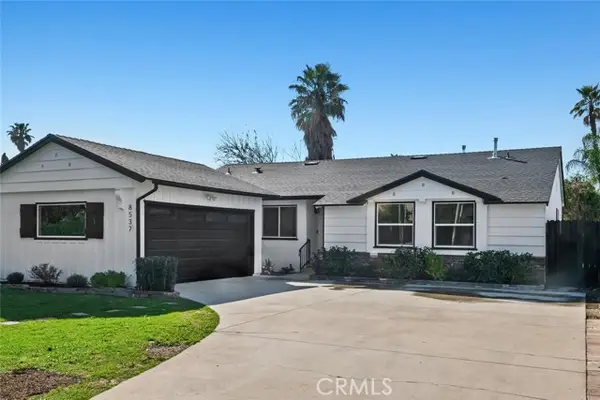 $879,950Active3 beds 3 baths1,600 sq. ft.
$879,950Active3 beds 3 baths1,600 sq. ft.8537 Langdon, North Hills (los Angeles), CA 91343
MLS# CRSR26042597Listed by: KELLER WILLIAMS REALTY CALABASAS - New
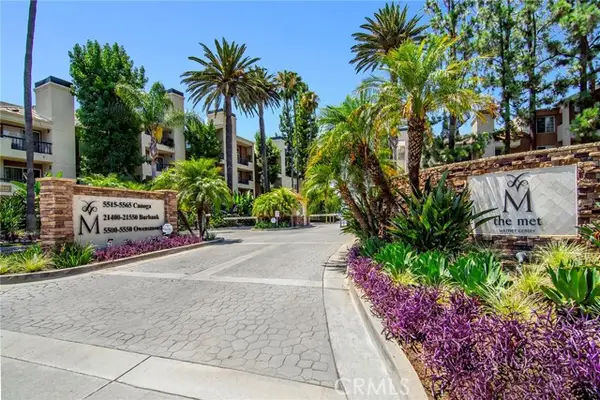 $415,000Active1 beds 1 baths740 sq. ft.
$415,000Active1 beds 1 baths740 sq. ft.5500 Owensmouth Avenue #311, Woodland Hills (los Angeles), CA 91367
MLS# CRSR26042888Listed by: RODEO REALTY - New
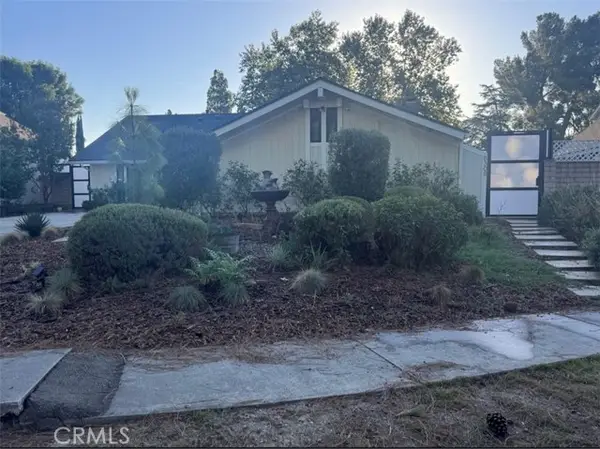 $1,669,000Active4 beds 3 baths2,187 sq. ft.
$1,669,000Active4 beds 3 baths2,187 sq. ft.8310 Faust, West Hills (los Angeles), CA 91304
MLS# CRSR26041417Listed by: EXP REALTY OF CALIFORNIA

