5171 S Wilton Place, Los Angeles, CA 90062
Local realty services provided by:Better Homes and Gardens Real Estate Royal & Associates
5171 S Wilton Place,Los Angeles, CA 90062
$769,000
- 4 Beds
- 2 Baths
- 1,080 sq. ft.
- Single family
- Pending
Listed by: joe vivanco
Office: keller williams sela
MLS#:CRDW25154562
Source:CA_BRIDGEMLS
Price summary
- Price:$769,000
- Price per sq. ft.:$712.04
About this home
Welcome to this beautiful updated bungalow style home that sits on a tree lined street. The front of the home offers a gated entrance with an astro turf lawn paired with a freshly painted walkway and porch that is perfect to soak in the neighborhood views. Once you enter the home you are welcomed with original coffered ceilings, crown moldings, and wooden shutters throughout the kitchen and living room. This updated home is a blend of originality and contemporary living that offers 4 bedrooms, 2 bathrooms and a stackable laundry closet nook. The home flows seamlessly with an elegant updated kitchen that contains custom natural oak cabinets with an island, pantry, farmers sink, quartz countertops and brand new garbage disposal, microwave, stove and refrigerator. Each bedroom offers adequate space as well as custom shelving for all closets accompanied by sliding mirror doors and walk in style closets. The bathrooms are finished in an exquisite tile design accompanied by custom natural oak cabinets and matching brushed gold vanity and shower fixtures. This home is an absolute gem with a functional HVAC system and upgrades such as new electrical, plumbing, recessed lighting, drywall, laminate flooring, windows, washer dryer hookups, and much more! The backyard is very private with vi
Contact an agent
Home facts
- Year built:1912
- Listing ID #:CRDW25154562
- Added:287 day(s) ago
- Updated:January 09, 2026 at 08:42 AM
Rooms and interior
- Bedrooms:4
- Total bathrooms:2
- Full bathrooms:2
- Living area:1,080 sq. ft.
Heating and cooling
- Cooling:Central Air, ENERGY STAR Qualified Equipment
Structure and exterior
- Year built:1912
- Building area:1,080 sq. ft.
- Lot area:0.12 Acres
Finances and disclosures
- Price:$769,000
- Price per sq. ft.:$712.04
New listings near 5171 S Wilton Place
- New
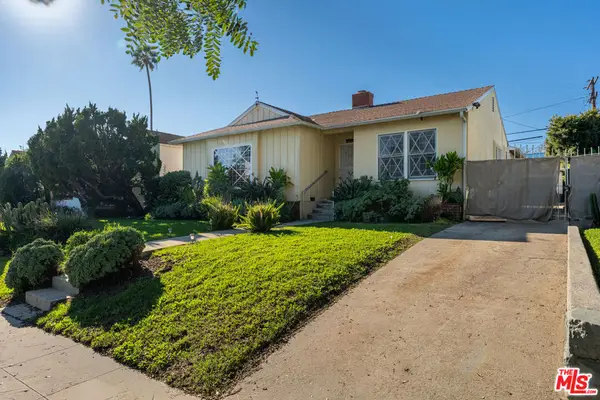 $1,299,000Active3 beds 2 baths1,765 sq. ft.
$1,299,000Active3 beds 2 baths1,765 sq. ft.1423 S Spaulding Avenue, Los Angeles, CA 90019
MLS# 26633101Listed by: PINNACLE ESTATE PROPERTIES - N - New
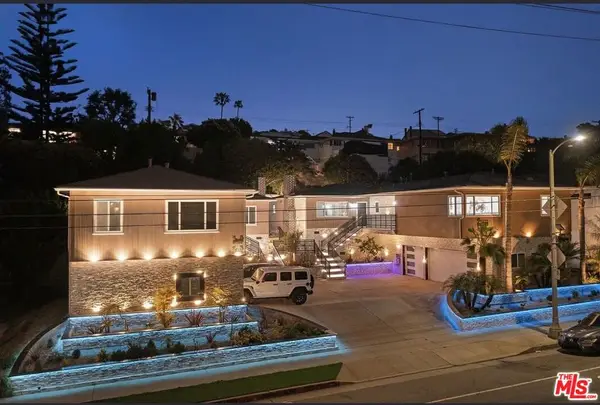 $2,137,000Active5 beds 4 baths2,296 sq. ft.
$2,137,000Active5 beds 4 baths2,296 sq. ft.8222 Pershing Drive #24, Playa Del Rey, CA 90293
MLS# 26634239Listed by: REAL ESTATE SOURCE, INC. - New
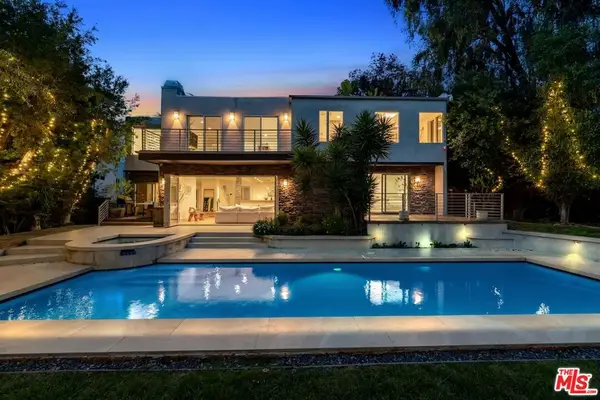 $4,995,000Active5 beds 5 baths4,073 sq. ft.
$4,995,000Active5 beds 5 baths4,073 sq. ft.3084 Franklin Canyon Drive, Beverly Hills, CA 90210
MLS# 26634971Listed by: KELLER WILLIAMS BEVERLY HILLS - New
 $710,500Active2 beds 2 baths1,207 sq. ft.
$710,500Active2 beds 2 baths1,207 sq. ft.3320 Griffith Park Boulevard #4, Los Angeles, CA 90027
MLS# 26635343Listed by: EXP COMMERCIAL OF CALIFORNIA, INC. - New
 $799,000Active4 beds 2 baths1,555 sq. ft.
$799,000Active4 beds 2 baths1,555 sq. ft.6409 Densmore Avenue, Van Nuys, CA 91406
MLS# 26635439Listed by: POWER BROKERS - New
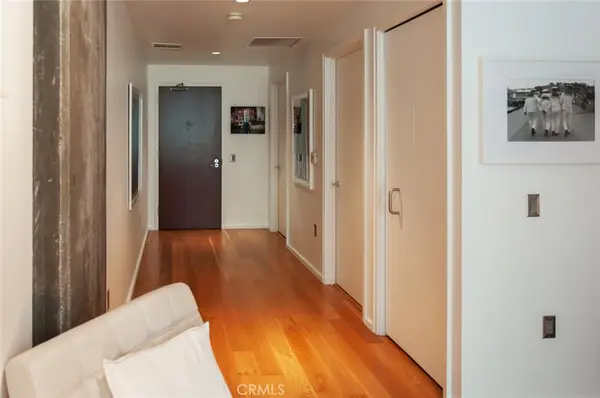 $595,000Active1 beds 1 baths960 sq. ft.
$595,000Active1 beds 1 baths960 sq. ft.1155 S Grand, Los Angeles, CA 90015
MLS# IV26005497Listed by: PALMASTAR INC - New
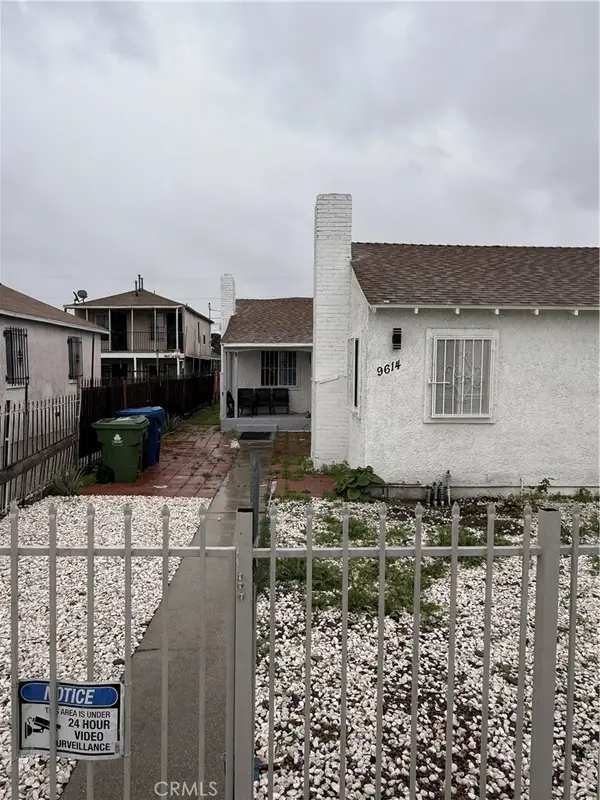 $975,000Active-- beds -- baths2,838 sq. ft.
$975,000Active-- beds -- baths2,838 sq. ft.9614 Graham, Los Angeles, CA 90002
MLS# OC26004232Listed by: ESTATEX INC. - New
 $14,995Active0.22 Acres
$14,995Active0.22 Acres69029 29 Palms, 29 Palms, CA 92277
MLS# OC26005499Listed by: REALITY PLUS REALTY - New
 $849,000Active-- beds 1 baths1,330 sq. ft.
$849,000Active-- beds 1 baths1,330 sq. ft.510 S Hewitt #515, Los Angeles, CA 90013
MLS# PF25277595Listed by: REAL BROKER - New
 $1,850,000Active2 beds 3 baths3,039 sq. ft.
$1,850,000Active2 beds 3 baths3,039 sq. ft.12305 Ridge, Los Angeles, CA 90049
MLS# SR26005357Listed by: RODEO REALTY
