5240 Barker Drive, Los Angeles, CA 90042
Local realty services provided by:Better Homes and Gardens Real Estate Wine Country Group
5240 Barker Drive,Los Angeles, CA 90042
$1,595,000
- 3 Beds
- 3 Baths
- 1,696 sq. ft.
- Single family
- Active
Listed by: milla goldenberg
Office: judy graff properties
MLS#:BB25249172
Source:CRMLS
Price summary
- Price:$1,595,000
- Price per sq. ft.:$940.45
About this home
Situated on the bend of a hill, this light-filled, newly constructed home spans three bedrooms and two-and-a-half bathrooms across almost 1,700 square feet. City and nature views greet you at each perfectly positioned window, making for breathtaking vistas, particularly at night when twinkly lights illuminate York Valley. The main level includes two sitting areas in addition to a spacious dining area, framed by beautiful views, plus a patio off the kitchen to allow for al fresco dining. The impressive kitchen comes with quartz counters, floating shelves, a peninsula, brass accents and matte-white Cafe appliances. Off the dining area is a half bath with feature wall and modern vanity. Downstairs, you will find all three bedrooms — including a primary suite with attached bathroom, walk-in closets and balcony — near two other bedrooms and one full bathroom. The two-car garage is at street-level and allows for parking two additional cars in the driveway. This home is full of many upgrades and designer finishes, including engineered wood floors (both upstairs and downstairs) and smart home features. It’s also near freeways, and a skip and jump to Occidental College and the hippest spots on York Boulevard. With its perfect location, well-organized spaces and dreamy views, this new build property is a true trophy. Come make it yours today.
Contact an agent
Home facts
- Year built:2025
- Listing ID #:BB25249172
- Added:47 day(s) ago
- Updated:December 19, 2025 at 02:27 PM
Rooms and interior
- Bedrooms:3
- Total bathrooms:3
- Full bathrooms:2
- Half bathrooms:1
- Living area:1,696 sq. ft.
Heating and cooling
- Cooling:Central Air
- Heating:Central Furnace
Structure and exterior
- Year built:2025
- Building area:1,696 sq. ft.
- Lot area:0.12 Acres
Utilities
- Water:Public
- Sewer:Public Sewer
Finances and disclosures
- Price:$1,595,000
- Price per sq. ft.:$940.45
New listings near 5240 Barker Drive
- New
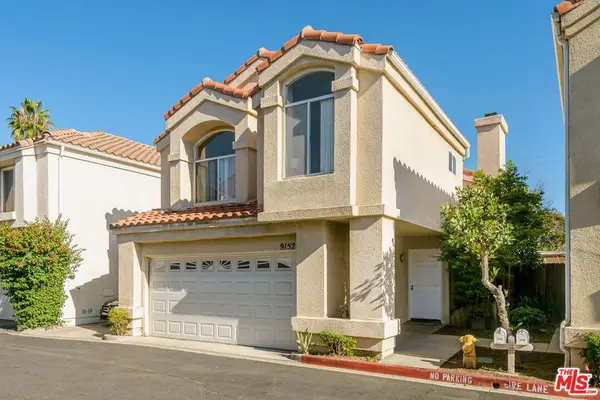 $760,000Active3 beds 3 baths1,803 sq. ft.
$760,000Active3 beds 3 baths1,803 sq. ft.9152 Vincente Way, North Hills, CA 91343
MLS# 25630739Listed by: CHRISTIE'S INTERNATIONAL REAL ESTATE SOCAL - New
 $53,000,000Active6 beds 6 baths
$53,000,000Active6 beds 6 baths12029 Wilshire, Los Angeles, CA 90025
MLS# WS25280198Listed by: IRN REALTY - New
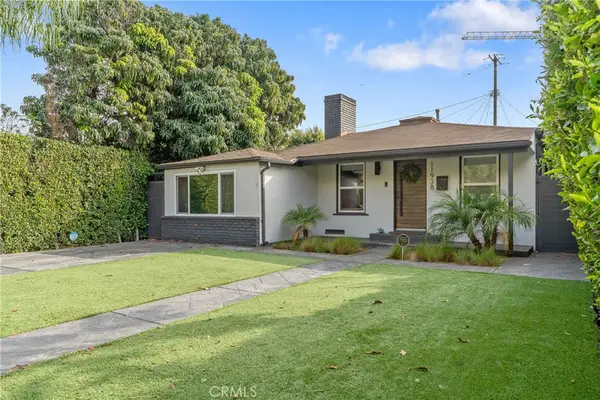 $1,675,000Active-- beds -- baths1,300 sq. ft.
$1,675,000Active-- beds -- baths1,300 sq. ft.11938 Exposition Boulevard, Los Angeles, CA 90064
MLS# SB25280234Listed by: EXP REALTY OF GREATER LOS ANGELES, INC. - New
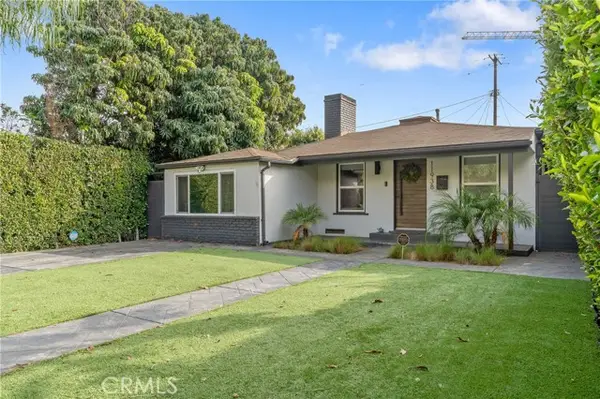 $1,675,000Active3 beds 3 baths1,300 sq. ft.
$1,675,000Active3 beds 3 baths1,300 sq. ft.11938 Exposition Boulevard, Los Angeles, CA 90064
MLS# CRSB25266947Listed by: EXP REALTY OF GREATER LOS ANGELES, INC. - New
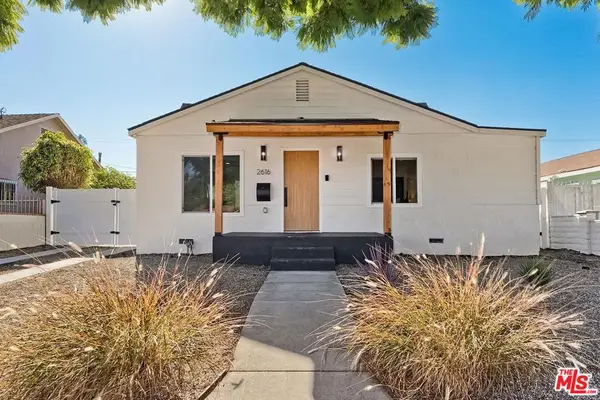 $1,450,000Active2 beds 2 baths1,358 sq. ft.
$1,450,000Active2 beds 2 baths1,358 sq. ft.2616 W 73rd Street, Los Angeles, CA 90043
MLS# 25630783Listed by: MD PROPERTIES - New
 $1,699,000Active4 beds 2 baths2,950 sq. ft.
$1,699,000Active4 beds 2 baths2,950 sq. ft.15952 Simonds, Granada Hills, CA 91344
MLS# GD25279547Listed by: NEXTHOME GRANDVIEW - New
 $975,000Active4 beds 3 baths1,880 sq. ft.
$975,000Active4 beds 3 baths1,880 sq. ft.7044 Nestle Avenue, Reseda, CA 91335
MLS# IV25280046Listed by: COLDWELL BANKER TOWN & COUNTRY - New
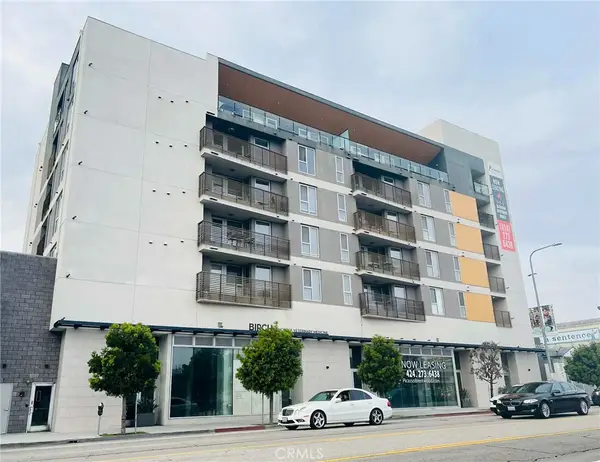 $53,000,000Active-- beds -- baths75,831 sq. ft.
$53,000,000Active-- beds -- baths75,831 sq. ft.12029 Wilshire, Los Angeles, CA 90025
MLS# WS25280198Listed by: IRN REALTY - New
 $40,000,000Active4 beds 3 baths
$40,000,000Active4 beds 3 baths7230 Franklin Ave, Los Angeles, CA 90046
MLS# WS25280114Listed by: IRN REALTY - Open Sat, 1 to 4pmNew
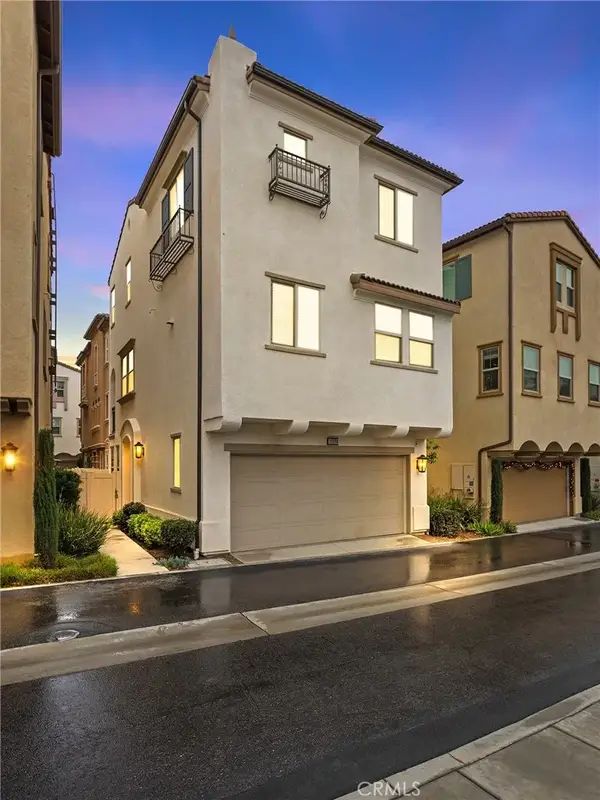 $779,977Active3 beds 3 baths1,688 sq. ft.
$779,977Active3 beds 3 baths1,688 sq. ft.11238 N Mission Heights Drive, Mission Hills (san Fernando), CA 91345
MLS# BB25262344Listed by: BRAD KORB REAL ESTATE GROUP
