5241 Lunsford Drive, Los Angeles, CA 90041
Local realty services provided by:Better Homes and Gardens Real Estate Royal & Associates
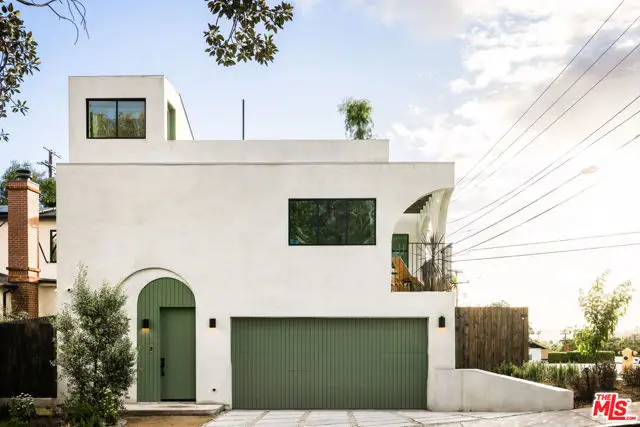
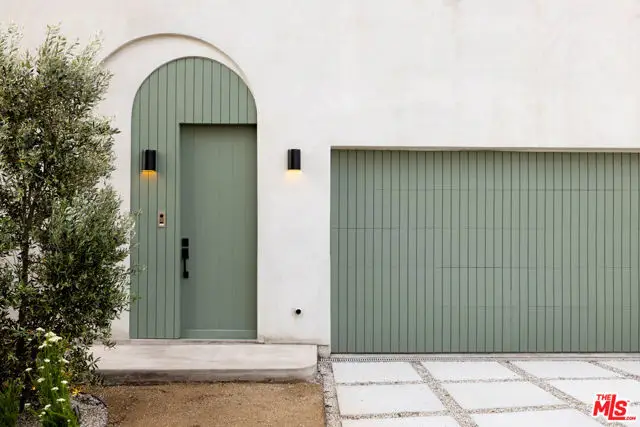
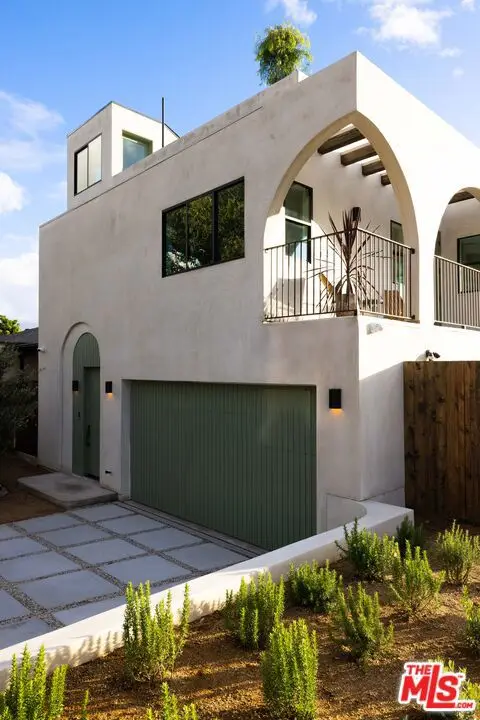
5241 Lunsford Drive,Los Angeles, CA 90041
$2,750,000
- 5 Beds
- 4 Baths
- 3,287 sq. ft.
- Single family
- Active
Listed by:melinda marinack
Office:compass
MLS#:CL25554853
Source:CA_BRIDGEMLS
Price summary
- Price:$2,750,000
- Price per sq. ft.:$836.63
About this home
Discover a home where timeless craftsmanship and contemporary sophistication blend seamlessly: welcome to this newly built sanctuary perched on a sun-soaked corner lot in the lush hills of Eagle Rock. Conceived by the renowned local design firm AAHA Studio, this modern ground-up construction draws inspiration from Mediterranean architecture with a distinctly Californian twist featuring sculptural arched details, exposed wood beams, and a calming palette of creamy neutrals, rich browns, and olive greens. The smooth stucco faade and flat roofline give the exterior a clean, architectural profile, while inside, the residence unfolds over two expansive levels of artfully composed living space. High ceilings and strategically placed vertical windows bathe the interiors in natural light, showcasing warm hardwood floors and bespoke millwork at every turn. Upon entry, a charming foyer greets you with a cozy under-stair seating nook complete with hidden storage setting the tone for the thoughtful design found throughout. A custom wood-milled staircase with integrated bookshelves anchors the space like a functional work of art. The open-concept main floor offers a fluid living, dining, and kitchen area designed for everyday elegance and effortless entertaining. In the kitchen, marble counte
Contact an agent
Home facts
- Year built:2025
- Listing Id #:CL25554853
- Added:63 day(s) ago
- Updated:August 22, 2025 at 03:32 PM
Rooms and interior
- Bedrooms:5
- Total bathrooms:4
- Full bathrooms:4
- Living area:3,287 sq. ft.
Heating and cooling
- Cooling:Central Air
- Heating:Central
Structure and exterior
- Year built:2025
- Building area:3,287 sq. ft.
- Lot area:0.12 Acres
Finances and disclosures
- Price:$2,750,000
- Price per sq. ft.:$836.63
New listings near 5241 Lunsford Drive
- New
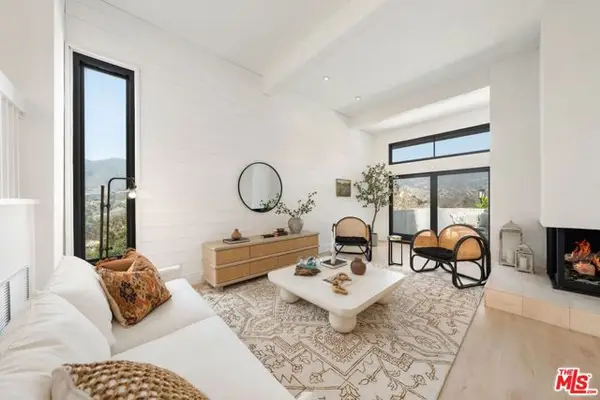 $1,595,000Active3 beds 3 baths1,857 sq. ft.
$1,595,000Active3 beds 3 baths1,857 sq. ft.1663 Michael Lane, Pacific Palisades (los Angeles), CA 90272
MLS# CL25568629Listed by: COMPASS - New
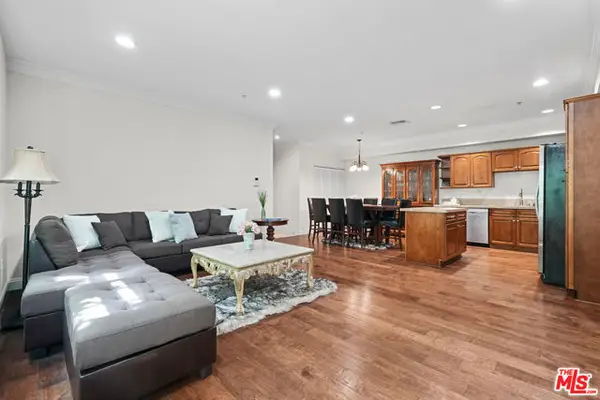 $735,000Active3 beds 3 baths1,490 sq. ft.
$735,000Active3 beds 3 baths1,490 sq. ft.440 S Occidental Boulevard #204, Los Angeles, CA 90057
MLS# CL25577639Listed by: RODEO REALTY - New
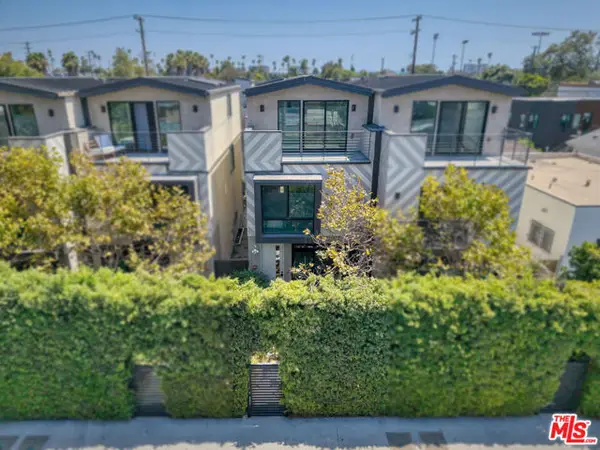 $1,890,000Active4 beds 4 baths2,208 sq. ft.
$1,890,000Active4 beds 4 baths2,208 sq. ft.744 Brooks Avenue, Venice (los Angeles), CA 90291
MLS# CL25578787Listed by: PARDEE PROPERTIES - New
 $639,000Active2 beds 2 baths1,380 sq. ft.
$639,000Active2 beds 2 baths1,380 sq. ft.14242 Burbank Boulevard #103, Sherman Oaks, CA 91401
MLS# CL25578789Listed by: THE BEVERLY HILLS ESTATES - New
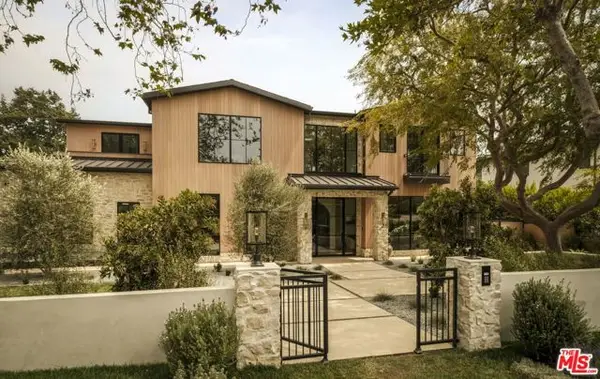 $21,000,000Active6 beds 9 baths10,100 sq. ft.
$21,000,000Active6 beds 9 baths10,100 sq. ft.1186 Corsica Drive, Pacific Palisades (los Angeles), CA 90272
MLS# CL25579009Listed by: AMALFI ESTATES - New
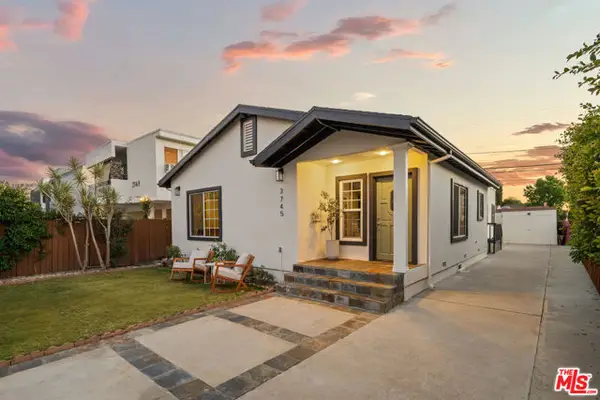 $1,745,000Active4 beds 4 baths1,858 sq. ft.
$1,745,000Active4 beds 4 baths1,858 sq. ft.3745 Veteran Avenue, Los Angeles, CA 90034
MLS# CL25579653Listed by: COMPASS - New
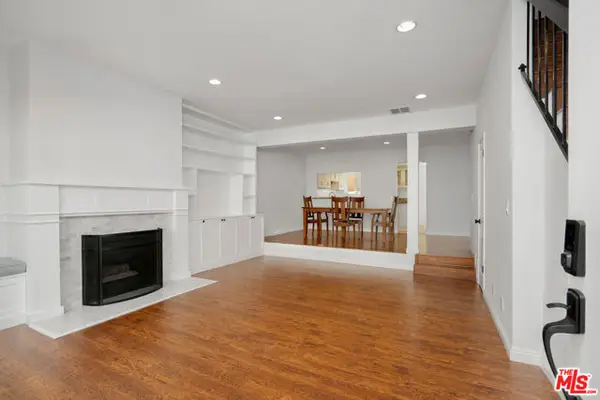 $799,000Active2 beds 3 baths1,398 sq. ft.
$799,000Active2 beds 3 baths1,398 sq. ft.13948 Moorpark Street #4, Sherman Oaks, CA 91423
MLS# CL25579853Listed by: KELLER WILLIAMS HOLLYWOOD HILLS - New
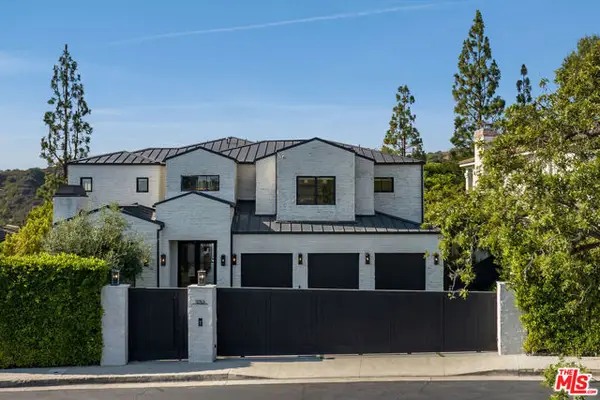 $10,250,000Active5 beds 8 baths7,800 sq. ft.
$10,250,000Active5 beds 8 baths7,800 sq. ft.11753 Wetherby Lane, Los Angeles, CA 90077
MLS# CL25579885Listed by: DOUGLAS ELLIMAN OF CALIFORNIA, INC. - New
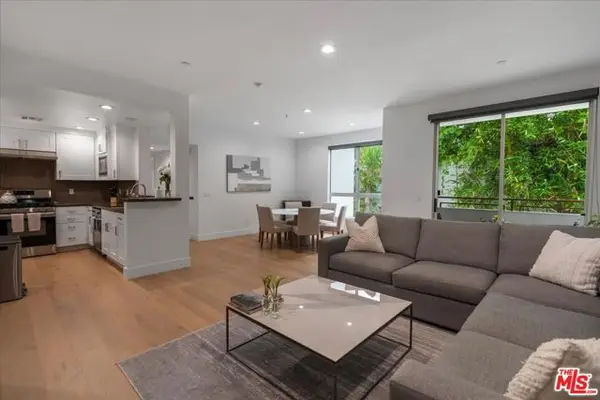 $1,095,000Active2 beds 3 baths1,313 sq. ft.
$1,095,000Active2 beds 3 baths1,313 sq. ft.2010 S Beverly Glen Boulevard #302, Los Angeles, CA 90025
MLS# CL25580211Listed by: RODEO REALTY - New
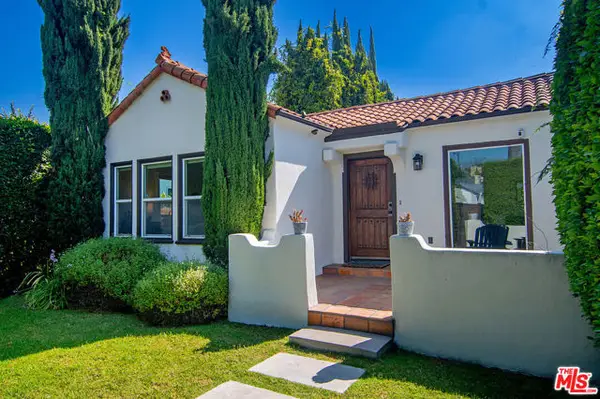 $1,695,000Active3 beds 2 baths1,754 sq. ft.
$1,695,000Active3 beds 2 baths1,754 sq. ft.502 N Crescent Heights Boulevard, Los Angeles, CA 90048
MLS# CL25580717Listed by: COMPASS
