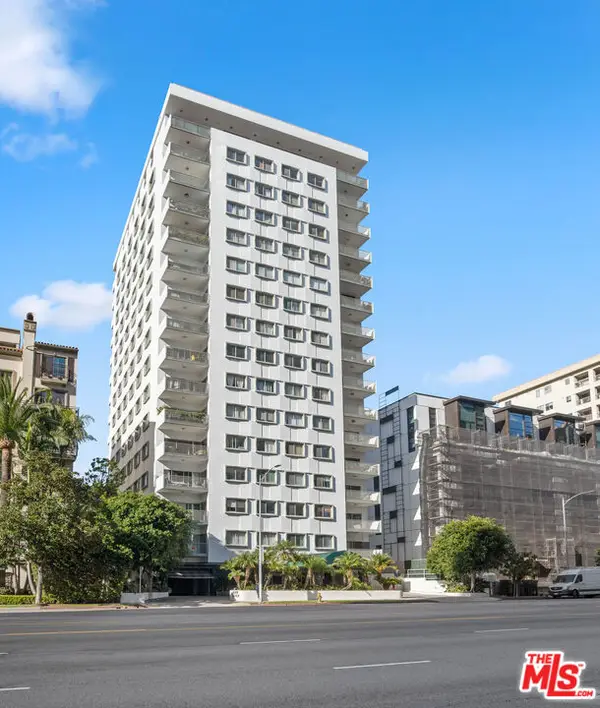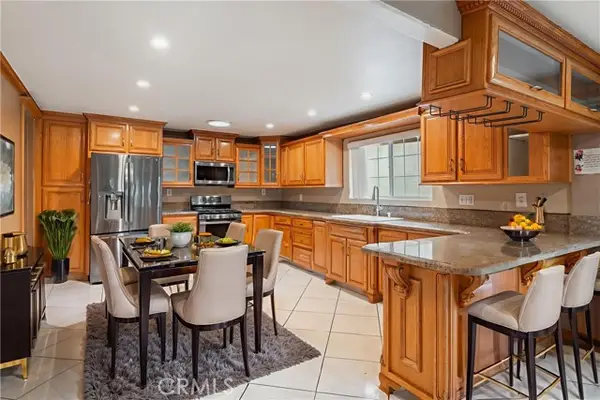5300 Playa Vista Drive #12, Los Angeles, CA 90094
Local realty services provided by:Better Homes and Gardens Real Estate Royal & Associates
5300 Playa Vista Drive #12,Los Angeles, CA 90094
$1,749,999
- 3 Beds
- 3 Baths
- 2,200 sq. ft.
- Condominium
- Active
Listed by:josh goldstein
Office:compass
MLS#:CL25535285
Source:CA_BRIDGEMLS
Price summary
- Price:$1,749,999
- Price per sq. ft.:$795.45
- Monthly HOA dues:$350
About this home
Step into this exceptional tri-level townhome, perfectly positioned along a charming walk-street in the coveted Bridgeway Mills community of Playa Vista! Highlighted by the premier corner location boasting impressive views of the bluff, LA River, & tree tops from every window ! From the moment you enter, you'll be impressed by its soaring 20+ ft ceilings and expansive windows that bathe the interior in natural light. This desirable corner residence features 3 beds + Den , 2.5 baths spread across a generous 2200 sqft. Designed for effortless indoor-outdoor living, this home boasts an oversized ground-floor patio perfect for hosting gatherings or enjoying a quiet evening as well as an incredible 3rd floor deck with a cozy fireplace and panoramic views of the city and bluffs. The main level showcases an open-concept layout, seamlessly connecting the beautiful kitchen, dining area, and living room. The kitchen is a chef's dream, complete with sleek light cabinetry, quartz countertops, stainless steel appliances, and a spacious island ideal for casual dining and entertaining. The 2nd floor hosts two generously sized guest bedrooms, a full bath, and a versatile loft space. The 3rd level is dedicated to the expansive primary suite, offering a spa-inspired ensuite with dual vanities, a s
Contact an agent
Home facts
- Year built:2005
- Listing ID #:CL25535285
- Added:109 day(s) ago
- Updated:September 16, 2025 at 08:55 PM
Rooms and interior
- Bedrooms:3
- Total bathrooms:3
- Full bathrooms:2
- Living area:2,200 sq. ft.
Heating and cooling
- Cooling:Central Air
- Heating:Central
Structure and exterior
- Year built:2005
- Building area:2,200 sq. ft.
- Lot area:1.2 Acres
Finances and disclosures
- Price:$1,749,999
- Price per sq. ft.:$795.45
New listings near 5300 Playa Vista Drive #12
- New
 $695,000Active2 beds 2 baths1,459 sq. ft.
$695,000Active2 beds 2 baths1,459 sq. ft.10787 Wilshire Boulevard #702, Los Angeles, CA 90024
MLS# CL25592627Listed by: BERKSHIRE HATHAWAY HOMESERVICES CALIFORNIA PROPERTIES - New
 $749,900Active4 beds -- baths1,550 sq. ft.
$749,900Active4 beds -- baths1,550 sq. ft.2516 Alcazar, Los Angeles, CA 90033
MLS# CRTR25217420Listed by: CENTURY 21 MASTERS - New
 $999,900Active3 beds 2 baths1,708 sq. ft.
$999,900Active3 beds 2 baths1,708 sq. ft.743 Alexandria Avenue, Los Angeles, CA 90029
MLS# PW25218539Listed by: POWERHOUSE REAL ESTATE - New
 $629,000Active2 beds 2 baths1,156 sq. ft.
$629,000Active2 beds 2 baths1,156 sq. ft.441 Brett Place #345, San Pedro, CA 90732
MLS# SB25183164Listed by: COMPASS - Open Sun, 12 to 4pmNew
 $825,000Active4 beds 2 baths1,303 sq. ft.
$825,000Active4 beds 2 baths1,303 sq. ft.20854 runnymede st, Winnetka, CA 91306
MLS# SR25218433Listed by: COLDWELL BANKER REALTY - New
 $989,000Active3 beds 2 baths1,588 sq. ft.
$989,000Active3 beds 2 baths1,588 sq. ft.11708 Babbitt Avenue, Granada Hills, CA 91344
MLS# SR25218532Listed by: MILLS REALTY OF CALIFORNIA - New
 $949,000Active3 beds 2 baths1,440 sq. ft.
$949,000Active3 beds 2 baths1,440 sq. ft.13019 Hagar Street, Sylmar (los Angeles), CA 91342
MLS# CRGD25218358Listed by: JOHNHART REAL ESTATE - New
 $499,000Active3 beds 2 baths1,340 sq. ft.
$499,000Active3 beds 2 baths1,340 sq. ft.20214 Cohasset St. Unit #5, Winnetka (los Angeles), CA 91306
MLS# CRSR25218152Listed by: LUXURY COLLECTIVE - New
 $1,799,000Active3 beds 4 baths2,437 sq. ft.
$1,799,000Active3 beds 4 baths2,437 sq. ft.1880 Veteran Avenue #312, Los Angeles, CA 90025
MLS# CRSR25218275Listed by: EQUITY UNION - New
 $995,500Active4 beds 3 baths1,816 sq. ft.
$995,500Active4 beds 3 baths1,816 sq. ft.17623 Clymer Street, Granada Hills (los Angeles), CA 91344
MLS# CRSR25218442Listed by: INQLABI SINGH
