532 N Rossmore Avenue #411, Los Angeles, CA 90004
Local realty services provided by:Better Homes and Gardens Real Estate Royal & Associates
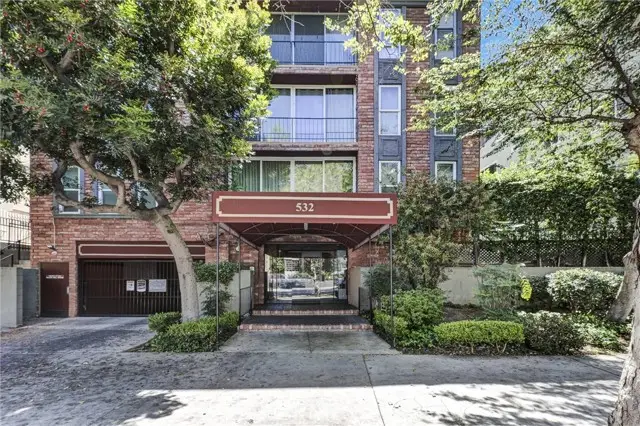

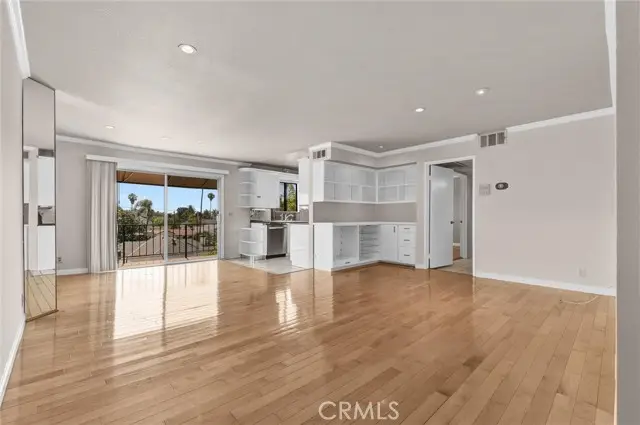
532 N Rossmore Avenue #411,Los Angeles, CA 90004
$668,800
- 2 Beds
- 2 Baths
- 984 sq. ft.
- Condominium
- Active
Listed by:robert castro
Office:southern cal realty
MLS#:CRDW25141175
Source:CA_BRIDGEMLS
Price summary
- Price:$668,800
- Price per sq. ft.:$679.67
- Monthly HOA dues:$607
About this home
Top floor, corner unit, views to the downtown LA skyline and Hollywood sign... Need I say more?? Welcome to this beautifully maintained 2-bedroom, 2-bathroom condo located in a charming, well-kept building on tree-lined Rossmore Avenue, in the heart of Hancock Park. Just a few blocks away from the shops and restaurants of Larchmont Village. This inviting home offers a seamless blend of comfort, function, and style with an open floor plan, and generous natural light. VIEWS VIEWS VIEWS! Downtown LA Skyline and the Hollywood sign from the dining room balcony. With a little TLC, you can customize this unit to your liking! Top floor - corner unit with no neighbors above you... And located on the backside of the building for serene and quite mornings and evenings... Step into a spacious living and dining area featuring gleaming bamboo natural hardwood floors, recessed lighting, and crown molding for a refined touch. The open-concept kitchen boasts sleek white cabinetry, granite countertops, mirrored backsplash, and stainless steel appliances, perfect for both everyday cooking and entertaining. Both bedrooms are generously sized with large closets, and the primary suite includes an en-suite bath with a walk-in shower. The second bathroom features a clean, minimalist design and is conven
Contact an agent
Home facts
- Year built:1972
- Listing Id #:CRDW25141175
- Added:50 day(s) ago
- Updated:August 15, 2025 at 02:32 PM
Rooms and interior
- Bedrooms:2
- Total bathrooms:2
- Full bathrooms:2
- Living area:984 sq. ft.
Heating and cooling
- Cooling:Central Air
- Heating:Central
Structure and exterior
- Year built:1972
- Building area:984 sq. ft.
- Lot area:0.43 Acres
Finances and disclosures
- Price:$668,800
- Price per sq. ft.:$679.67
New listings near 532 N Rossmore Avenue #411
- New
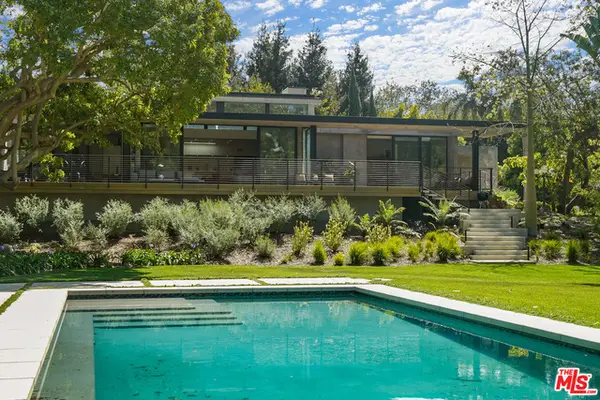 $7,900,000Active4 beds 3 baths2,631 sq. ft.
$7,900,000Active4 beds 3 baths2,631 sq. ft.6254 Busch Drive, Malibu, CA 90265
MLS# CL25578149Listed by: COLDWELL BANKER REALTY - New
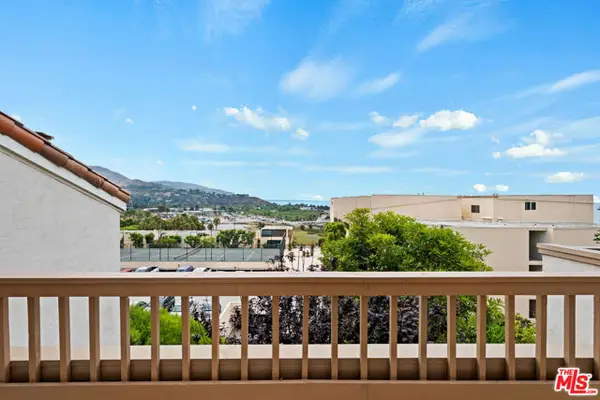 $1,600,000Active2 beds 2 baths1,360 sq. ft.
$1,600,000Active2 beds 2 baths1,360 sq. ft.23908 De Ville Way #A, Malibu, CA 90265
MLS# CL25578815Listed by: COLDWELL BANKER REALTY - New
 $5,050,000Active-- beds -- baths
$5,050,000Active-- beds -- baths21500 Pacific Coast Highway, Malibu, CA 90265
MLS# CL25578853Listed by: KELLER WILLIAMS LOS ANGELES - New
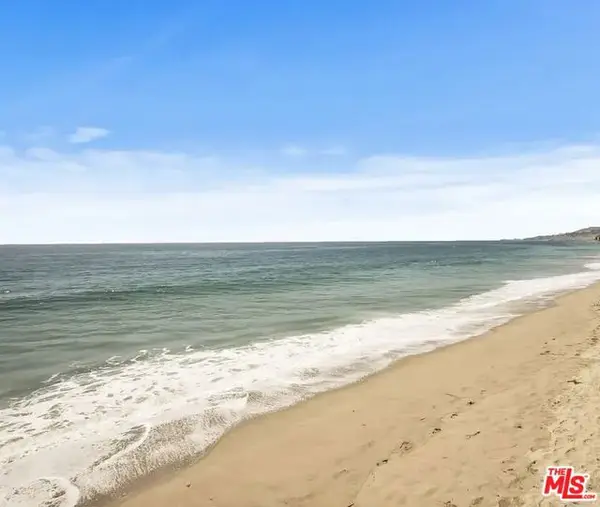 $5,000,000Active-- beds -- baths
$5,000,000Active-- beds -- baths21400 Pacific Coast Highway, Malibu, CA 90265
MLS# CL25578861Listed by: KELLER WILLIAMS LOS ANGELES - New
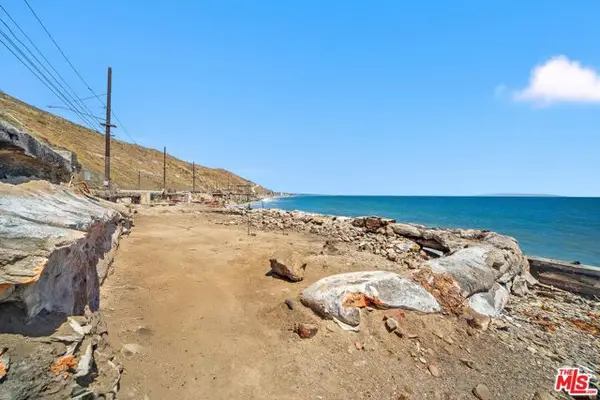 $1,950,000Active0.02 Acres
$1,950,000Active0.02 Acres19302 Pacific Coast Highway, Malibu, CA 90265
MLS# CL25576895Listed by: COMPASS - New
 $13,995,000Active5 beds 6 baths4,640 sq. ft.
$13,995,000Active5 beds 6 baths4,640 sq. ft.26814 Malibu Cove Colony Drive, Malibu, CA 90265
MLS# CL25577821Listed by: WESTSIDE ESTATE AGENCY INC. - New
 $4,450,000Active6 beds 7 baths5,686 sq. ft.
$4,450,000Active6 beds 7 baths5,686 sq. ft.33330 Hassted Drive, Malibu, CA 90265
MLS# CL25577981Listed by: COMPASS - New
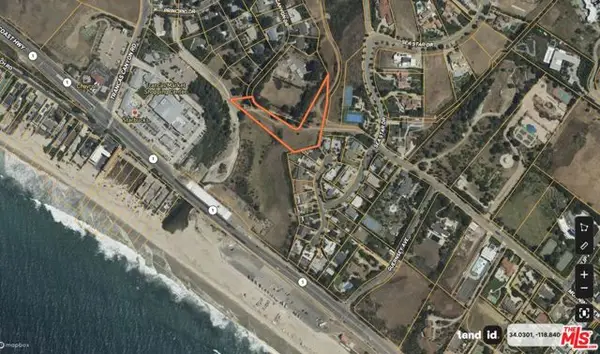 $4,000,000Active1.65 Acres
$4,000,000Active1.65 Acres30720 Morning View Drive, Malibu, CA 90265
MLS# CL25578197Listed by: COMPASS - New
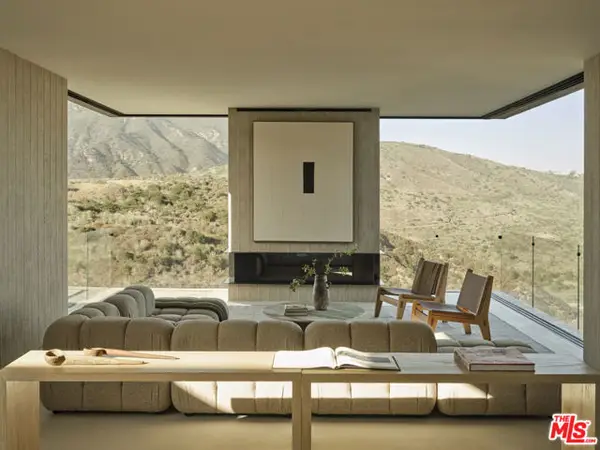 $6,195,000Active4 beds 4 baths3,961 sq. ft.
$6,195,000Active4 beds 4 baths3,961 sq. ft.5684 Calpine Drive, Malibu, CA 90265
MLS# CL25578355Listed by: COLDWELL BANKER REALTY - New
 $3,500,000Active-- beds 3 baths1,484 sq. ft.
$3,500,000Active-- beds 3 baths1,484 sq. ft.6813 Seawatch, Malibu, CA 90265
MLS# 225004109Listed by: SOTHEBY'S INTERNATIONAL REALTY
