5329 Marburn Avenue, Los Angeles, CA 90043
Local realty services provided by:Better Homes and Gardens Real Estate Royal & Associates
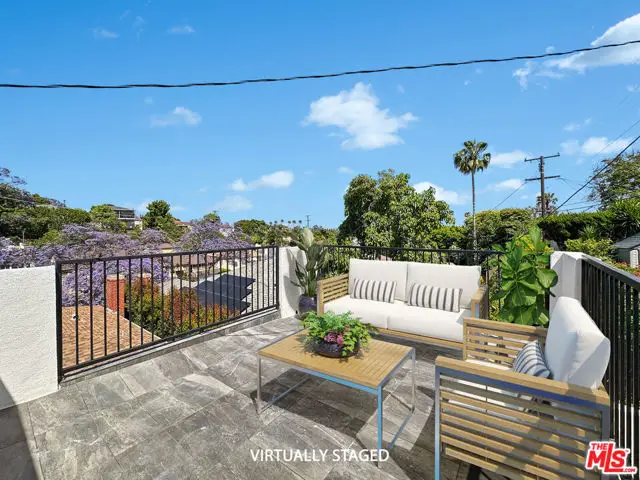
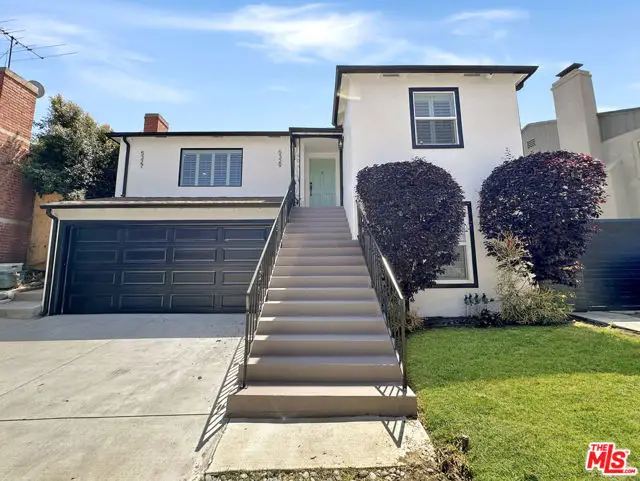
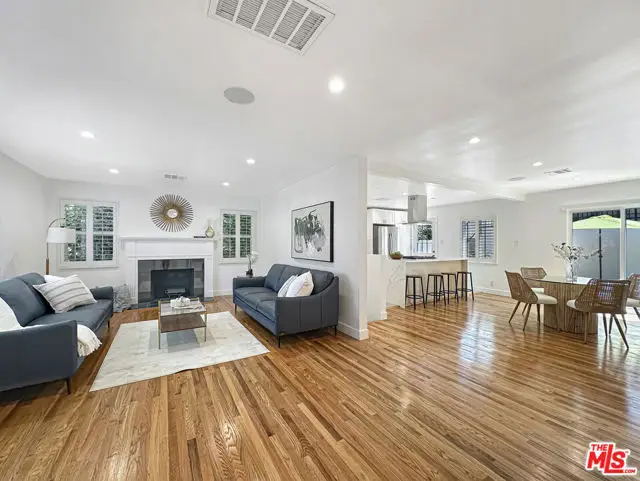
5329 Marburn Avenue,Los Angeles, CA 90043
$1,699,000
- 4 Beds
- 4 Baths
- 1,985 sq. ft.
- Single family
- Active
Listed by:casundra renteria
Office:whiz realty, inc
MLS#:CL25552291
Source:CA_BRIDGEMLS
Price summary
- Price:$1,699,000
- Price per sq. ft.:$855.92
About this home
Welcome to this stunning modern traditional residence featuring a Lower Level Jr ADU & a DETACHED Guest House in the highly sought after View Park Neighborhood. This home is perfect for multi-generational living or the savvy end user looking to produce additional rental income. Situated on a serene tree-lined street, the main residence features 2bd2ba 1158sf, lower level Jr ADU features Studio/1ba 329sf, and Detached upper 2-level ADU features 1bd/1ba 498sf, plus bonus 229 sf Roof Top Deck! Step up to the main entry, and into the open floorplan featuring brand new hardwood floors, peaceful sky and treelined views, plantation shutters on dual pane windows, and decorative fireplace. Sunlight pours out natural light and positive vibes throughout the home, creating a dazzling masterpiece. Perfect open concept living/dining/kitchen floorplan with kitchen and patio door leading to the outdoor patio, perfect for Alfresco dining. Two car garage with convenient direct access into the main residence. Master bedroom features a luxurious ensuite with door leading to the backyard patio. Central hvac, recess lighting, and surveillance cameras. Jr ADU is street level with its own private entry separate from the Main residence featuring a cozy studio with full bathroom, kitchen, its own laundry
Contact an agent
Home facts
- Year built:1940
- Listing Id #:CL25552291
- Added:70 day(s) ago
- Updated:August 23, 2025 at 10:49 PM
Rooms and interior
- Bedrooms:4
- Total bathrooms:4
- Full bathrooms:4
- Living area:1,985 sq. ft.
Heating and cooling
- Cooling:Central Air, Wall/Window Unit(s)
- Heating:Central, Wall Furnace
Structure and exterior
- Year built:1940
- Building area:1,985 sq. ft.
- Lot area:0.13 Acres
Finances and disclosures
- Price:$1,699,000
- Price per sq. ft.:$855.92
New listings near 5329 Marburn Avenue
- New
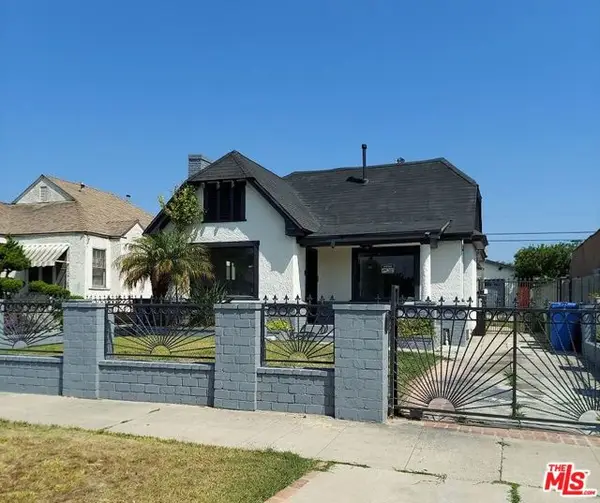 $989,500Active3 beds 3 baths1,397 sq. ft.
$989,500Active3 beds 3 baths1,397 sq. ft.3831 W 60th Street, Los Angeles, CA 90043
MLS# CL25582003Listed by: NORTH REAL ESTATE SERVICES - New
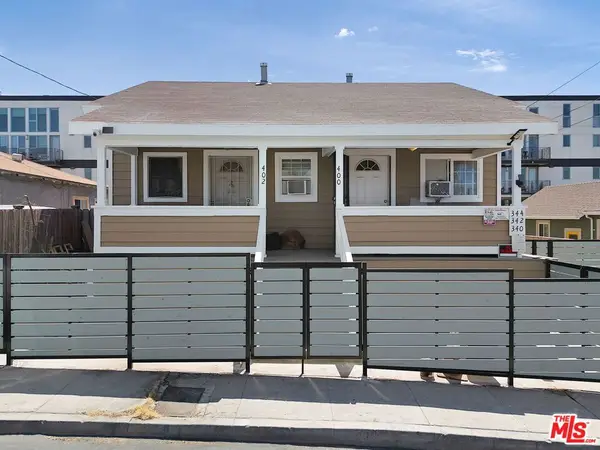 $925,000Active5 beds 5 baths2,208 sq. ft.
$925,000Active5 beds 5 baths2,208 sq. ft.340 Firmin Street, Los Angeles, CA 90026
MLS# 25578833Listed by: BERKSHIRE HATHAWAY HOMESERVICES CALIFORNIA PROPERTIES - New
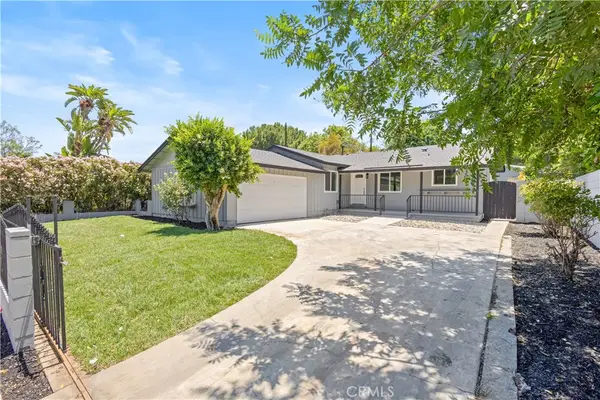 $865,000Active3 beds 3 baths1,392 sq. ft.
$865,000Active3 beds 3 baths1,392 sq. ft.18746 Welby Way, Reseda, CA 91335
MLS# CV25190335Listed by: ROA CALIFORNIA INC - New
 $600,000Active0.76 Acres
$600,000Active0.76 Acres3500 Beverly Glen Blvd, Sherman Oaks (los Angeles), CA 91423
MLS# CROC25190812Listed by: COMPASS - New
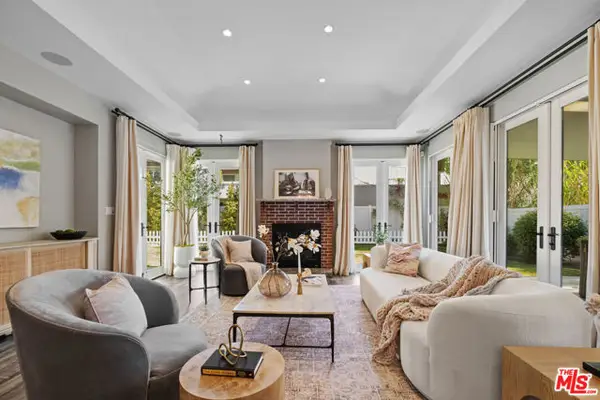 $1,950,000Active4 beds 3 baths2,490 sq. ft.
$1,950,000Active4 beds 3 baths2,490 sq. ft.10330 Mccormick Street, North Hollywood (los Angeles), CA 91601
MLS# CL25581761Listed by: COLDWELL BANKER REALTY - New
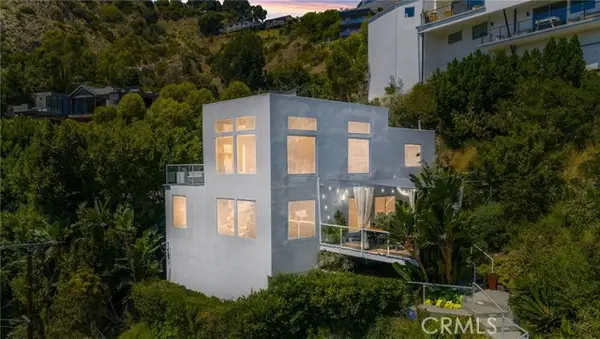 $2,350,000Active3 beds 4 baths2,580 sq. ft.
$2,350,000Active3 beds 4 baths2,580 sq. ft.1690 N Crescent Heights Boulevard, Los Angeles, CA 90069
MLS# CRCV25187973Listed by: RE/MAX MASTERS REALTY - New
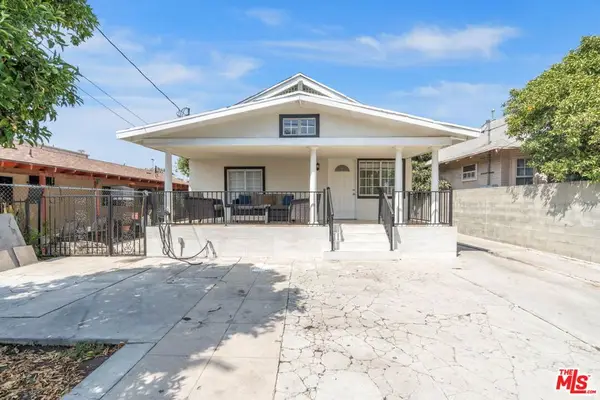 $849,000Active4 beds 3 baths1,974 sq. ft.
$849,000Active4 beds 3 baths1,974 sq. ft.1545 E 41st Place, Los Angeles, CA 90011
MLS# 25580937Listed by: POWER BROKERS - New
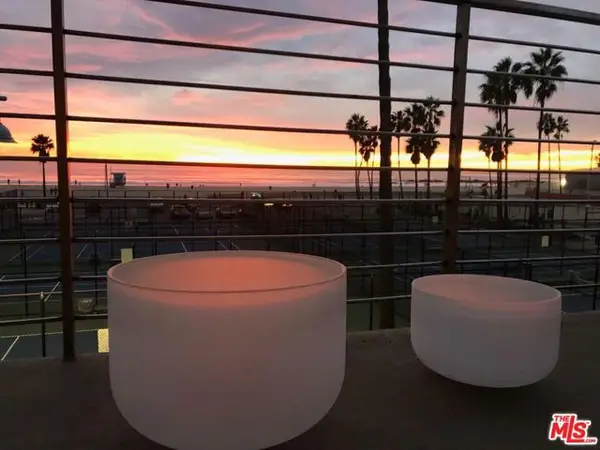 $7,500,000Active10 beds -- baths6,643 sq. ft.
$7,500,000Active10 beds -- baths6,643 sq. ft.1909 Ocean Front Walk, Venice (los Angeles), CA 90291
MLS# CL25582431Listed by: GARY HARRIS - New
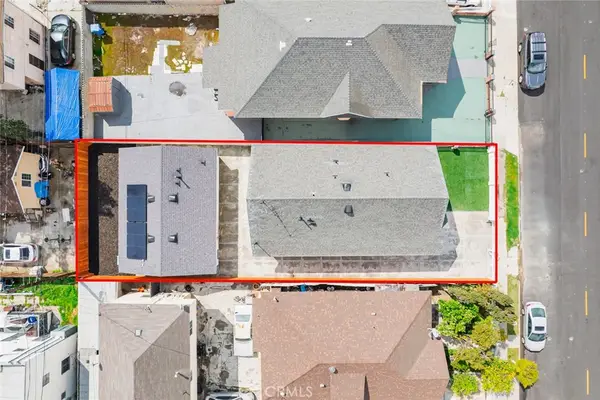 $949,000Active-- beds -- baths2,000 sq. ft.
$949,000Active-- beds -- baths2,000 sq. ft.528 W 43rd Street, Los Angeles, CA 90037
MLS# IV25190790Listed by: KR HOMES INC - New
 $949,000Active-- beds -- baths2,000 sq. ft.
$949,000Active-- beds -- baths2,000 sq. ft.528 W 43rd Street, Los Angeles, CA 90037
MLS# IV25190790Listed by: KR HOMES INC
