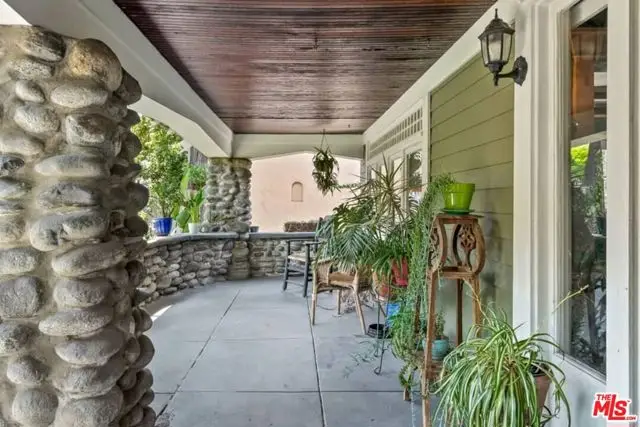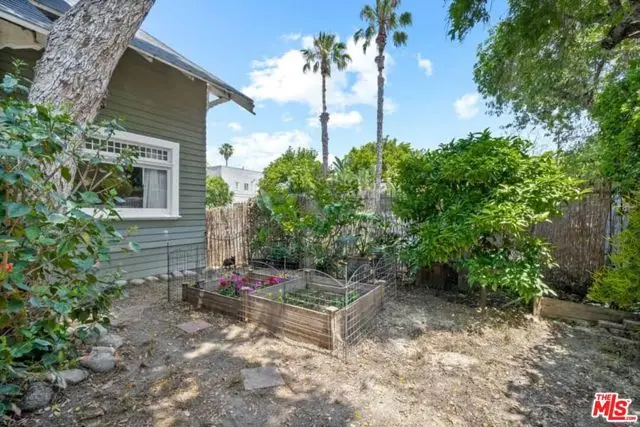541 S Coronado Street, Los Angeles, CA 90057
Local realty services provided by:Better Homes and Gardens Real Estate Royal & Associates



541 S Coronado Street,Los Angeles, CA 90057
$899,000
- 4 Beds
- 2 Baths
- 2,288 sq. ft.
- Single family
- Active
Listed by:mark meyer
Office:nourmand & associates-hw
MLS#:CL25552829
Source:CA_BRIDGEMLS
Price summary
- Price:$899,000
- Price per sq. ft.:$392.92
About this home
Reduced! A grand 1909 two-story Craftsman Bungalow in the heart of the City. Located adjacent to Silverlake and Echo Park and just minutes from Downtown LA, this character home offers easy access to architectural landmarks along historic Wilshire Boulevard, MacArthur Park, Langer's Deli, Wii Spa, and more. Enter through a gate to a long driveway and a two-car garage, providing ample off-street parking. Inside, a gracious foyer welcomes you into the home, which features three bedrooms and one bathroom with a classic clawfoot tub. The spacious living room features wood-beamed ceilings and a stone fireplace. Enjoy outdoor living on the large front veranda or the rear deck, shaded by a majestic avocado tree. Below, there is a versatile storage/workshop area with easy access. And attached there's a 1-bedroom, 1-bath guest suite complete with its own front and rear entrances perfect space for a additional family members, or a home office/studio.Buyer to verify LAR4 zoning.
Contact an agent
Home facts
- Year built:1909
- Listing Id #:CL25552829
- Added:61 day(s) ago
- Updated:August 17, 2025 at 01:47 PM
Rooms and interior
- Bedrooms:4
- Total bathrooms:2
- Full bathrooms:2
- Living area:2,288 sq. ft.
Heating and cooling
- Cooling:Central Air
- Heating:Central
Structure and exterior
- Year built:1909
- Building area:2,288 sq. ft.
- Lot area:0.14 Acres
Finances and disclosures
- Price:$899,000
- Price per sq. ft.:$392.92
New listings near 541 S Coronado Street
- New
 $719,000Active2 beds 1 baths1,047 sq. ft.
$719,000Active2 beds 1 baths1,047 sq. ft.5951 S Van Ness Avenue, Los Angeles, CA 90047
MLS# CRPW25185162Listed by: THE REALTY CO - New
 $515,000Active0.15 Acres
$515,000Active0.15 Acres1941 Delta Street, Los Angeles, CA 90026
MLS# CRSB25169826Listed by: BERKSHIRE HATHAWAY HSCP - New
 $615,000Active2 beds 3 baths1,311 sq. ft.
$615,000Active2 beds 3 baths1,311 sq. ft.15230 Roxford Street #44, Sylmar (los Angeles), CA 91342
MLS# CRSR25181797Listed by: EXP REALTY OF CALIFORNIA INC - New
 $4,500,000Active3 beds 3 baths2,869 sq. ft.
$4,500,000Active3 beds 3 baths2,869 sq. ft.2019 Sunset Plaza Drive, Los Angeles, CA 90069
MLS# CRSR25183973Listed by: OAK BROOK REALTY - New
 $1,200,000Active3 beds 3 baths1,900 sq. ft.
$1,200,000Active3 beds 3 baths1,900 sq. ft.4192 Don Luis Drive, Los Angeles, CA 90008
MLS# CRTR25170717Listed by: KELLER WILLIAMS RIVERSIDE - New
 $1,075,000Active2 beds 3 baths1,547 sq. ft.
$1,075,000Active2 beds 3 baths1,547 sq. ft.10627 Ashton Avenue #103, Los Angeles, CA 90024
MLS# CL25578437Listed by: ESTATE PROPERTIES - New
 $4,599,000Active6 beds 7 baths4,972 sq. ft.
$4,599,000Active6 beds 7 baths4,972 sq. ft.12420 Milbank Street, Studio City, CA 91604
MLS# SR25184320Listed by: KELLER WILLIAMS REALTY-STUDIO CITY - New
 $1,780,000Active2 beds 3 baths1,880 sq. ft.
$1,780,000Active2 beds 3 baths1,880 sq. ft.900 W Olympic Boulevard #44A, Los Angeles, CA 90015
MLS# CRAR25185486Listed by: IRN REALTY - New
 $760,000Active3 beds 2 baths1,761 sq. ft.
$760,000Active3 beds 2 baths1,761 sq. ft.1912 W 76th Street, Los Angeles, CA 90047
MLS# SB25185407Listed by: JADE REALTORS - Open Sun, 2 to 5pmNew
 $799,999Active3 beds 3 baths1,790 sq. ft.
$799,999Active3 beds 3 baths1,790 sq. ft.8835 Monogram Avenue, North Hills, CA 91343
MLS# SR25185483Listed by: REPRESENTED BY
