5432 Red Oak Drive, Los Angeles, CA 90068
Local realty services provided by:Better Homes and Gardens Real Estate Clarity
5432 Red Oak Drive,Los Angeles, CA 90068
$4,375,000
- 3 Beds
- 4 Baths
- 3,955 sq. ft.
- Single family
- Active
Listed by:geoff clark
Office:compass
MLS#:25592087
Source:CRMLS
Price summary
- Price:$4,375,000
- Price per sq. ft.:$1,106.19
About this home
On a prime street in lower Los Feliz Oaks, just steps from Griffith Park, this refined Spanish Colonial Revival is a timeless amalgam of architectural artistry and sensitively updated modern convenience. Designed by notable architect Theodore J. Scott and built for developer Maurice Korman in 1928, the home showcases rich original details such as intricate plasterwork, hand-painted ceilings, hand-carved doors and beautiful built-ins. Step into a grand formal double height entry, where a sweeping wrought-iron staircase sets the tone and a quatrefoil window bathes the space in light. Note the patina on the original terracotta tile flooring and the Moroccan tile on the stair risers. The large barrel vaulted living room is anchored by an ornate fireplace and opens via french doors to the outdoors. A formal dining room is currently utilized as a family room and the new kitchen features custom cabinetry, quartzite counters, Fisher + Paykel appliances, a cozy breakfast nook and opens out to an outdoor dining and BBQ area. There is also a home office on this level with a soothing garden view. Upstairs, the primary suite is a tranquil retreat with private balcony, serene garden views and walk-in closet and dressing room. Two spacious guest bedrooms and an outdoor covered veranda complete the upper level. All the bathrooms upstairs feature wonderful original tile work. On an oversized double lot, the grounds are a peaceful retreat shaded by oak and olive trees. The topography of the site creates excellent privacy and there is room for a pool if desired. The outdoors truly feels like your own private park and it's also a terrific space for entertaining. There are numerous outdoor seating areas and lush gardens of succulents and native plants, along with views of the iconic Observatory. The home features upgraded plumbing, electrical, dual zone HVAC, a two car garage and large finished basement. Conveniently situated near the restaurants and shops of Los Feliz Village, Lazy Acres market, summer concerts at The Greek Theater and the hiking trails of Griffith Park, this singular historic home is an inspiring sanctuary in one of Los Feliz's most sought after neighborhoods.
Contact an agent
Home facts
- Year built:1928
- Listing ID #:25592087
- Added:47 day(s) ago
- Updated:November 01, 2025 at 01:22 PM
Rooms and interior
- Bedrooms:3
- Total bathrooms:4
- Full bathrooms:3
- Half bathrooms:1
- Living area:3,955 sq. ft.
Heating and cooling
- Cooling:Central Air, Dual
- Heating:Central Furnace
Structure and exterior
- Year built:1928
- Building area:3,955 sq. ft.
- Lot area:0.45 Acres
Finances and disclosures
- Price:$4,375,000
- Price per sq. ft.:$1,106.19
New listings near 5432 Red Oak Drive
- New
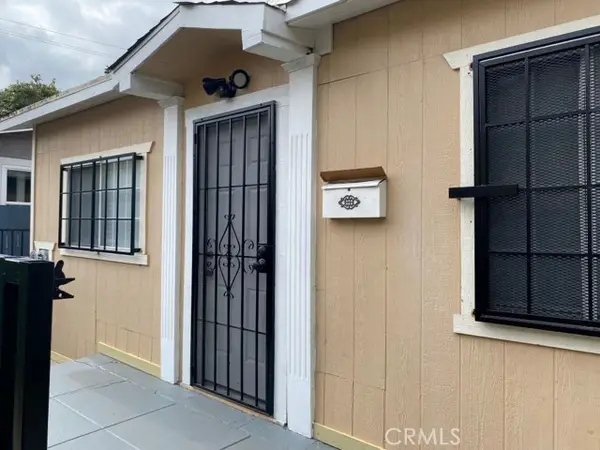 $399,850Active2 beds 1 baths528 sq. ft.
$399,850Active2 beds 1 baths528 sq. ft.1140 Oxford, Los Angeles, CA 90006
MLS# RS25252135Listed by: ELEVATE REAL ESTATE AGENCY - New
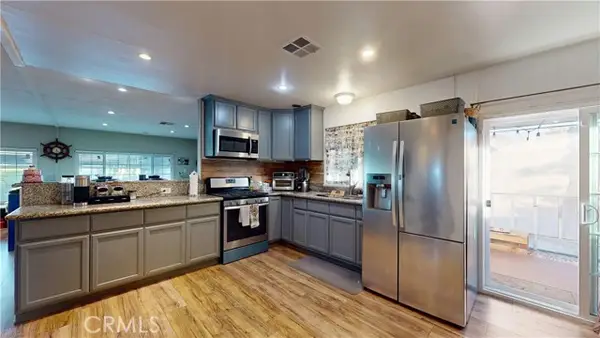 $175,000Active3 beds 2 baths1,440 sq. ft.
$175,000Active3 beds 2 baths1,440 sq. ft.1000 N Figueroa Street #44, Wilmington (los Angeles), CA 90744
MLS# CRPW25251933Listed by: PACIFIC ESTATES - Open Tue, 11am to 2pmNew
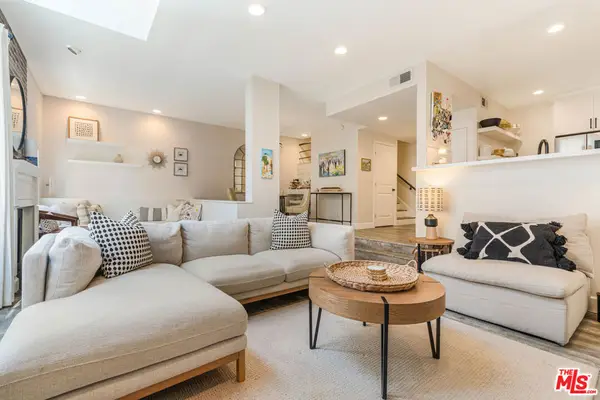 $1,200,000Active2 beds 3 baths1,264 sq. ft.
$1,200,000Active2 beds 3 baths1,264 sq. ft.520 S Barrington Avenue #117, Los Angeles, CA 90049
MLS# 25612117Listed by: COMPASS - New
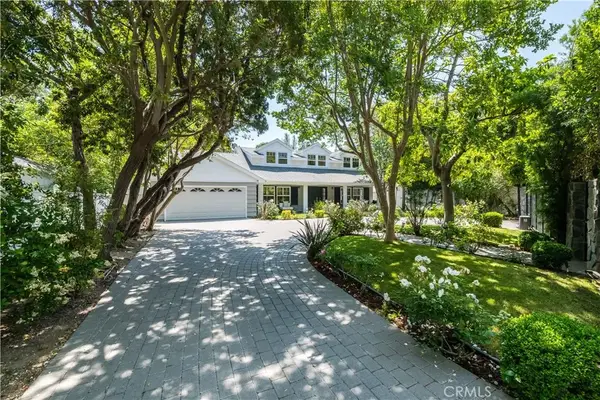 $2,598,000Active4 beds 3 baths2,972 sq. ft.
$2,598,000Active4 beds 3 baths2,972 sq. ft.3544 Laurel Canyon, Studio City, CA 91604
MLS# SR25252080Listed by: REGENT CALIFORNIA REALTY - New
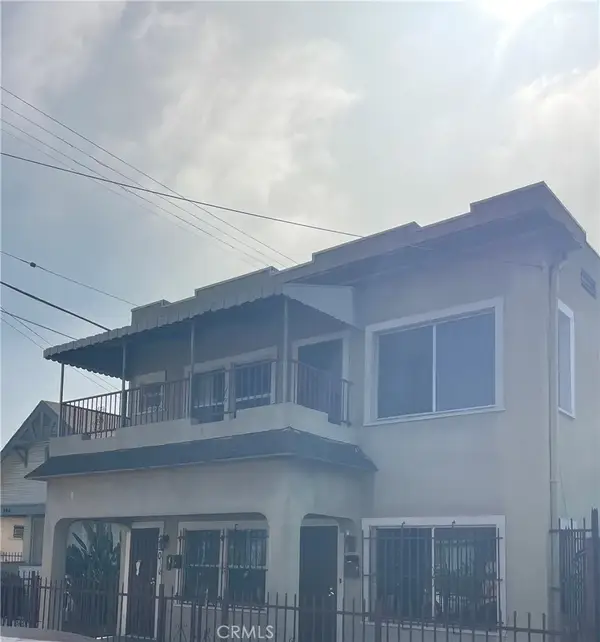 $600,000Active5 beds 3 baths
$600,000Active5 beds 3 baths250 W 49th Street, Los Angeles, CA 90037
MLS# IN25252085Listed by: 401K REALTY - Open Tue, 11am to 1pmNew
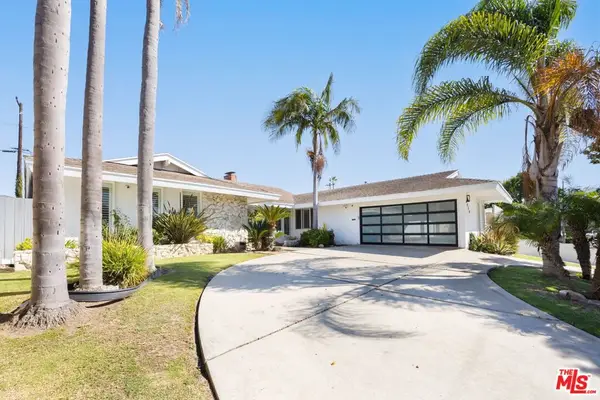 $2,375,000Active4 beds 4 baths3,037 sq. ft.
$2,375,000Active4 beds 4 baths3,037 sq. ft.6430 S Sherbourne Drive, Los Angeles, CA 90056
MLS# 25613771Listed by: THE HILLS PREMIER REALTY - New
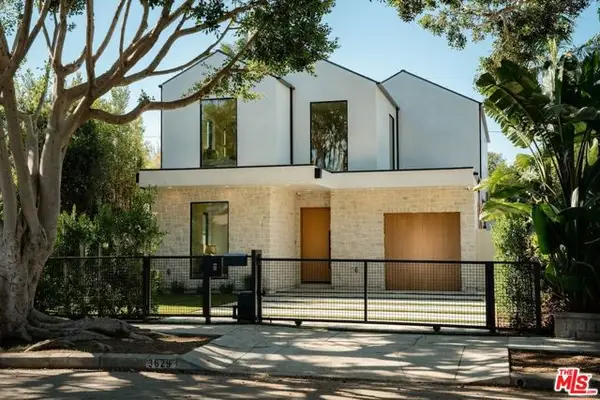 $3,995,000Active5 beds 6 baths3,518 sq. ft.
$3,995,000Active5 beds 6 baths3,518 sq. ft.3629 Rosewood Avenue, Los Angeles, CA 90066
MLS# CL25610351Listed by: COMPASS - New
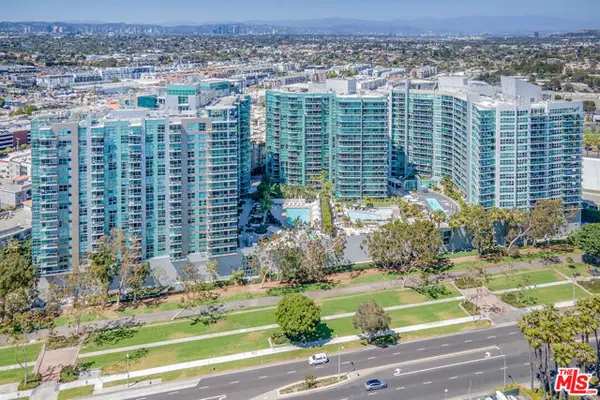 $899,900Active1 beds 1 baths927 sq. ft.
$899,900Active1 beds 1 baths927 sq. ft.13700 Marina Pointe Drive #1018, Marina Del Rey, CA 90292
MLS# CL25610999Listed by: DREAM REALTY & INVESTMENTS INC - New
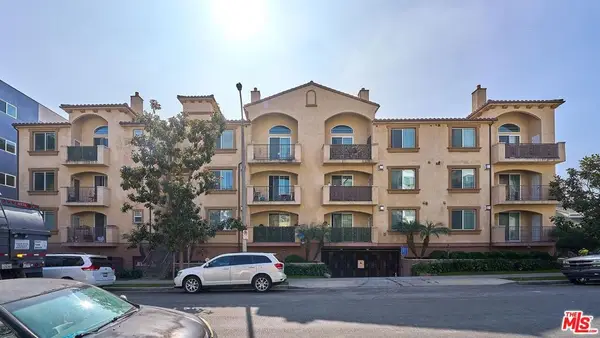 $789,000Active3 beds 2 baths1,380 sq. ft.
$789,000Active3 beds 2 baths1,380 sq. ft.5132 Maplewood Avenue #106, Los Angeles, CA 90004
MLS# 25612259Listed by: CHOICE 100 REALTY, INC. - New
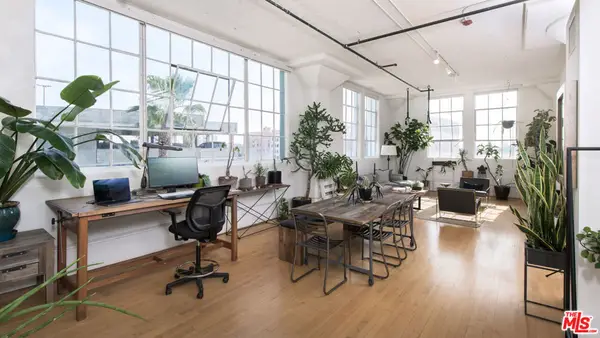 $479,000Active-- beds 1 baths980 sq. ft.
$479,000Active-- beds 1 baths980 sq. ft.420 S San Pedro Street #319, Los Angeles, CA 90013
MLS# 25613775Listed by: CHRISTIE'S INTERNATIONAL REAL ESTATE SOCAL
