5549 Onacrest Drive, Los Angeles, CA 90043
Local realty services provided by:Better Homes and Gardens Real Estate Royal & Associates
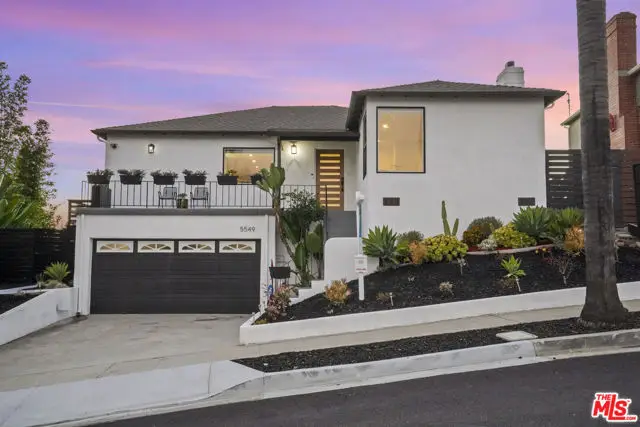


5549 Onacrest Drive,Los Angeles, CA 90043
$1,599,000
- 4 Beds
- 3 Baths
- 2,335 sq. ft.
- Single family
- Active
Listed by:alex eychis
Office:estate properties
MLS#:CL25556245
Source:CA_BRIDGEMLS
Price summary
- Price:$1,599,000
- Price per sq. ft.:$684.8
About this home
Picturesque Windsor Hills stunner, with impressive panoramic city to coastline views, and peek-a-boo of the Pacific ocean and Catalina Island. Located on the prestigious Onacrest Drive, this home has been thoughtfully remodeled for buyers who love to entertain and enjoy the indoor-outdoor California lifestyle. A swank new door greets you on the stylish entry patio that has views of the surrounding city lights and treetops. You'll appreciate the clever floor plan that places the main living areas on the 2nd floor to take advantage of the stellar views over the hill. Formal Living Room with elegant white tiled fireplace and 2 bright large windows letting in tons of natural light. Featuring an open and welcoming white kitchen with large island, quartz counters, and plenty of storage. All stainless steel appliances incl French door refrigerator & separate wine/beverage fridge. Flexible dining area perfect for large gatherings and holiday meals. The dining area has direct access to the balcony deck and cozy fire pit. Enjoy a glass of wine on the deck surrounded by lush greenery and panoramic sunset views. An outdoor staircase from the deck allows easy access to the backyard. There are 2 bedrooms on the entry level that share a newly remodeled full sized bathroom with walk-in shower an
Contact an agent
Home facts
- Year built:1941
- Listing Id #:CL25556245
- Added:49 day(s) ago
- Updated:August 14, 2025 at 02:31 PM
Rooms and interior
- Bedrooms:4
- Total bathrooms:3
- Full bathrooms:3
- Living area:2,335 sq. ft.
Heating and cooling
- Cooling:Central Air
- Heating:Central, Fireplace(s)
Structure and exterior
- Year built:1941
- Building area:2,335 sq. ft.
- Lot area:0.16 Acres
Finances and disclosures
- Price:$1,599,000
- Price per sq. ft.:$684.8
New listings near 5549 Onacrest Drive
- New
 $2,595,000Active4 beds 4 baths2,089 sq. ft.
$2,595,000Active4 beds 4 baths2,089 sq. ft.3481 St Susan Place, Los Angeles, CA 90066
MLS# CL25570619Listed by: CAROLWOOD ESTATES - New
 $1,289,000Active2 beds 1 baths1,305 sq. ft.
$1,289,000Active2 beds 1 baths1,305 sq. ft.8809 David Avenue, Los Angeles, CA 90034
MLS# CL25578295Listed by: SOTHEBY'S INTERNATIONAL REALTY - New
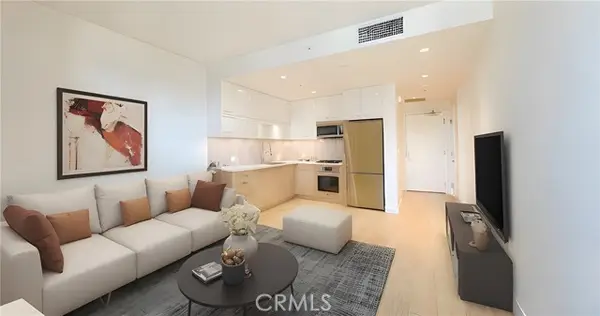 $790,000Active1 beds 1 baths652 sq. ft.
$790,000Active1 beds 1 baths652 sq. ft.400 S Broadway #3106, Los Angeles, CA 90013
MLS# CRAR25183140Listed by: PINNACLE REAL ESTATE GROUP - New
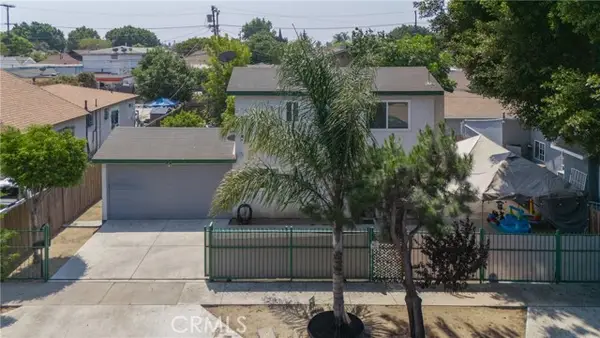 $550,000Active2 beds 2 baths780 sq. ft.
$550,000Active2 beds 2 baths780 sq. ft.1418 E 54th Street, Los Angeles, CA 90011
MLS# CRDW25183548Listed by: CENTURY 21 ALLSTARS - New
 $1,499,000Active4 beds 3 baths2,262 sq. ft.
$1,499,000Active4 beds 3 baths2,262 sq. ft.2917 Hillcrest Drive, Los Angeles, CA 90016
MLS# CRP1-23691Listed by: COMPASS - New
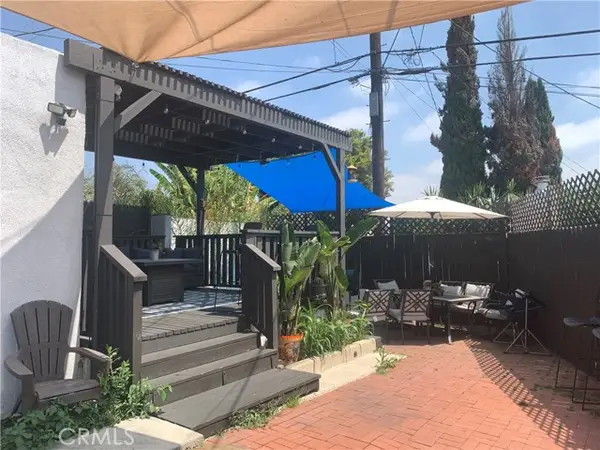 $1,725,000Active5 beds -- baths2,764 sq. ft.
$1,725,000Active5 beds -- baths2,764 sq. ft.4034 W 63rd Street, Los Angeles, CA 90043
MLS# CRRS25183616Listed by: REALTY WORLD EXPERTS - New
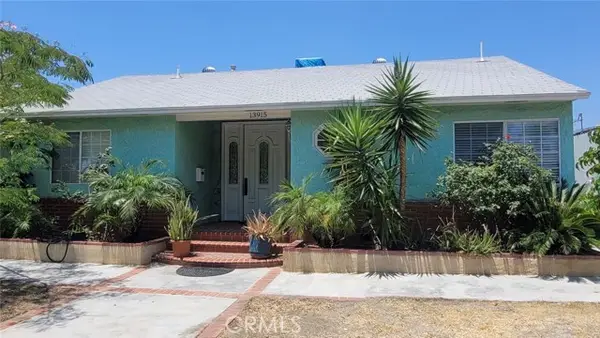 $730,000Active3 beds 2 baths1,296 sq. ft.
$730,000Active3 beds 2 baths1,296 sq. ft.13915 Garber Street, Arleta, CA 91331
MLS# SR25179174Listed by: RBS REALTY - New
 $1,299,000Active4 beds 3 baths1,867 sq. ft.
$1,299,000Active4 beds 3 baths1,867 sq. ft.19434 Calvert Street, Tarzana, CA 91335
MLS# SR25180521Listed by: EQUITY UNION - New
 $959,500Active3 beds 2 baths1,671 sq. ft.
$959,500Active3 beds 2 baths1,671 sq. ft.9150 Sophia Avenue, North Hills, CA 91343
MLS# SR25183347Listed by: THE AGENCY - New
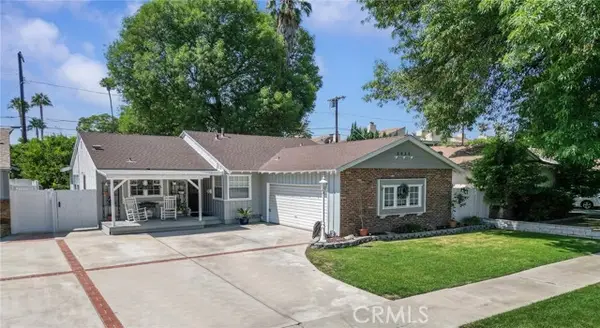 $809,900Active3 beds 2 baths1,386 sq. ft.
$809,900Active3 beds 2 baths1,386 sq. ft.18942 Cantlay Street, Reseda, CA 91335
MLS# SR25183746Listed by: EPIK REALTY, INC
