5611 S Sherbourne Drive, Los Angeles, CA 90056
Local realty services provided by:Better Homes and Gardens Real Estate Royal & Associates
5611 S Sherbourne Drive,Los Angeles, CA 90056
$2,299,000
- 3 Beds
- 3 Baths
- 2,262 sq. ft.
- Single family
- Active
Listed by: kenneth berry
Office: r&r properties
MLS#:CL25577355
Source:CA_BRIDGEMLS
Price summary
- Price:$2,299,000
- Price per sq. ft.:$1,016.36
About this home
This stunning, completely remodeled home offers a perfect blend of modern luxury and timeless elegance. With soaring 10'3" vaulted ceilings and an open-concept design, the living space is bathed in natural light, creating an inviting and airy ambiance. The beautiful living area, dining space, and cozy den flow seamlessly into the gourmet kitchen, making it an entertainer's dream.The chef's kitchen is a masterpiece, featuring top-of-the-line appliances, a 42-inch range oven with a professional-grade hood, a built-in dishwasher, and an oversized waterfall quartz island, perfect for gatherings. A walk-in pantry adds extra storage, while French door sliders lead effortlessly to the outdoor space, blending indoor and outdoor living.The luxurious master retreat is a sanctuary, boasting his and her walk-in closets and an elegant spa-like master bath with a water closet, an enclosed steam shower, and refined finishes. The guest bedroom offers its own en-suite bathroom, providing privacy and comfort for visitors.Designed for both style and function, the home also features a built-in surround sound system, ensuring an immersive experience for entertainment lovers. With three spacious bedrooms and two and a half bathrooms, every inch of this home has been thoughtfully updated and meticulous
Contact an agent
Home facts
- Year built:1954
- Listing ID #:CL25577355
- Added:103 day(s) ago
- Updated:November 21, 2025 at 04:55 PM
Rooms and interior
- Bedrooms:3
- Total bathrooms:3
- Full bathrooms:2
- Living area:2,262 sq. ft.
Heating and cooling
- Cooling:Central Air
- Heating:Central
Structure and exterior
- Year built:1954
- Building area:2,262 sq. ft.
- Lot area:0.21 Acres
Finances and disclosures
- Price:$2,299,000
- Price per sq. ft.:$1,016.36
New listings near 5611 S Sherbourne Drive
- New
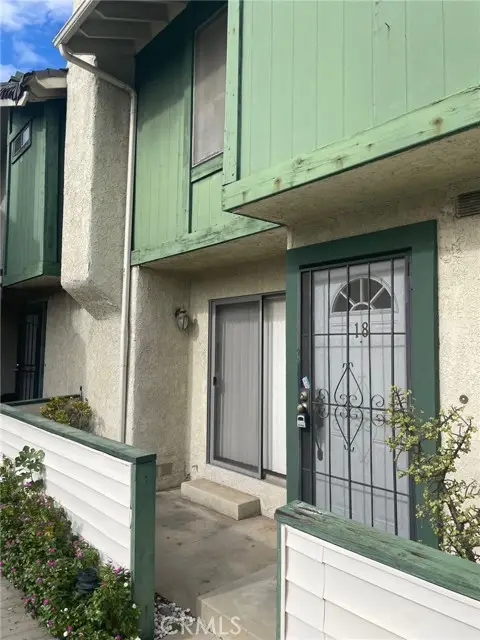 $539,000Active3 beds 3 baths1,356 sq. ft.
$539,000Active3 beds 3 baths1,356 sq. ft.9740 Sepulveda Boulevard #18, North Hills (los Angeles), CA 91343
MLS# CRSR25263884Listed by: MISSION REAL ESTATE - New
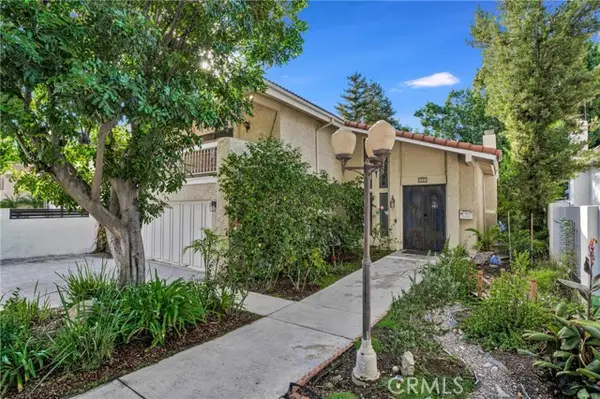 $1,245,000Active3 beds 3 baths2,230 sq. ft.
$1,245,000Active3 beds 3 baths2,230 sq. ft.6221 Mammoth Avenue, Los Angeles, CA 91401
MLS# CRSR25265046Listed by: EQUITY UNION - New
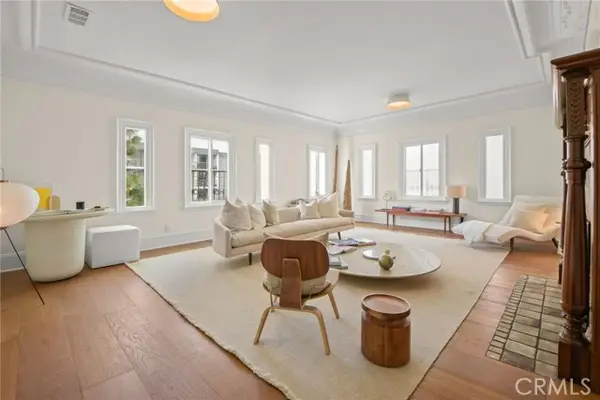 $1,220,000Active3 beds 3 baths2,328 sq. ft.
$1,220,000Active3 beds 3 baths2,328 sq. ft.320 S Kingsley, Los Angeles, CA 90020
MLS# CRWS25265117Listed by: PROS GROUP INC - New
 $675,000Active2 beds 2 baths1,190 sq. ft.
$675,000Active2 beds 2 baths1,190 sq. ft.645 W 9th Street #240, Los Angeles, CA 90015
MLS# 25598531Listed by: EXP REALTY OF CALIFORNIA INC - New
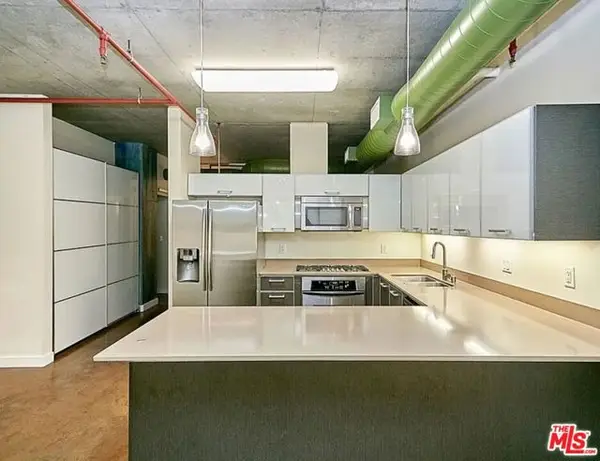 $675,000Active2 beds 2 baths1,190 sq. ft.
$675,000Active2 beds 2 baths1,190 sq. ft.645 W 9th Street #240, Los Angeles, CA 90015
MLS# CL25598531Listed by: EXP REALTY OF CALIFORNIA INC - New
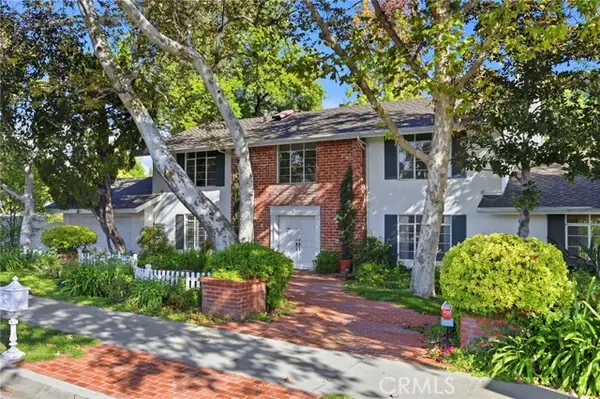 $1,300,000Active6 beds 3 baths3,380 sq. ft.
$1,300,000Active6 beds 3 baths3,380 sq. ft.9830 Vanalden, Northridge (los Angeles), CA 91324
MLS# CRSR25256206Listed by: COLDWELL BANKER QUALITY PROPERTIES - New
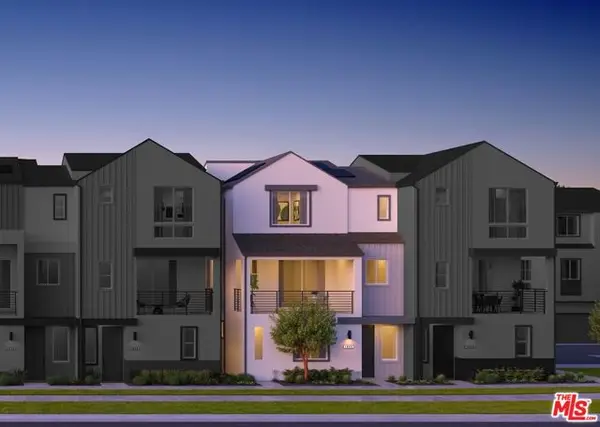 $1,081,990Active4 beds 4 baths1,875 sq. ft.
$1,081,990Active4 beds 4 baths1,875 sq. ft.1660 Coral Sea Lane, Los Angeles, CA 90732
MLS# CL25621961Listed by: RC HOMES, INC. - New
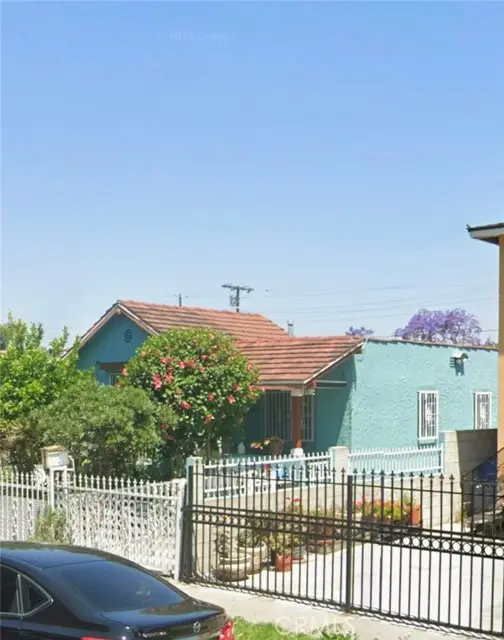 $649,900Active3 beds 2 baths1,374 sq. ft.
$649,900Active3 beds 2 baths1,374 sq. ft.351 E 92nd, Los Angeles, CA 90003
MLS# CRCV25265028Listed by: RE/MAX TOP PRODUCERS - Open Sun, 1 to 4pmNew
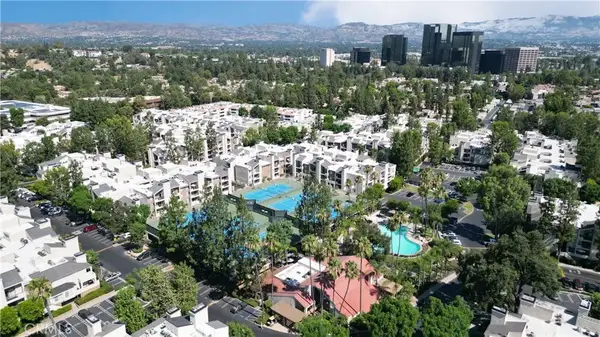 $465,000Active2 beds 2 baths1,010 sq. ft.
$465,000Active2 beds 2 baths1,010 sq. ft.5515 Canoga #318, Woodland Hills, CA 91367
MLS# SR25265159Listed by: EQUITY UNION - New
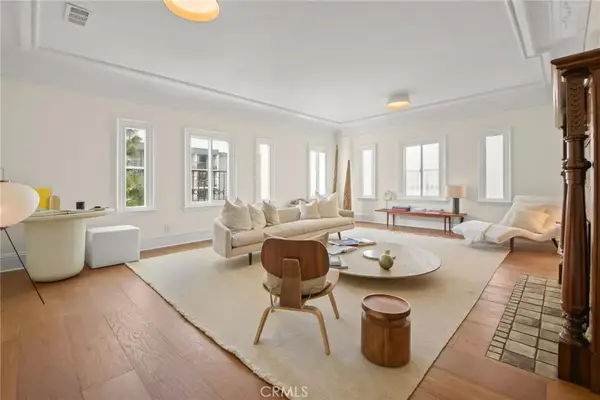 $1,220,000Active3 beds 3 baths2,328 sq. ft.
$1,220,000Active3 beds 3 baths2,328 sq. ft.320 S Kingsley, Los Angeles, CA 90020
MLS# WS25265117Listed by: PROS GROUP INC
