5740 S Glennie Lane #C, Los Angeles, CA 90016
Local realty services provided by:Better Homes and Gardens Real Estate Clarity
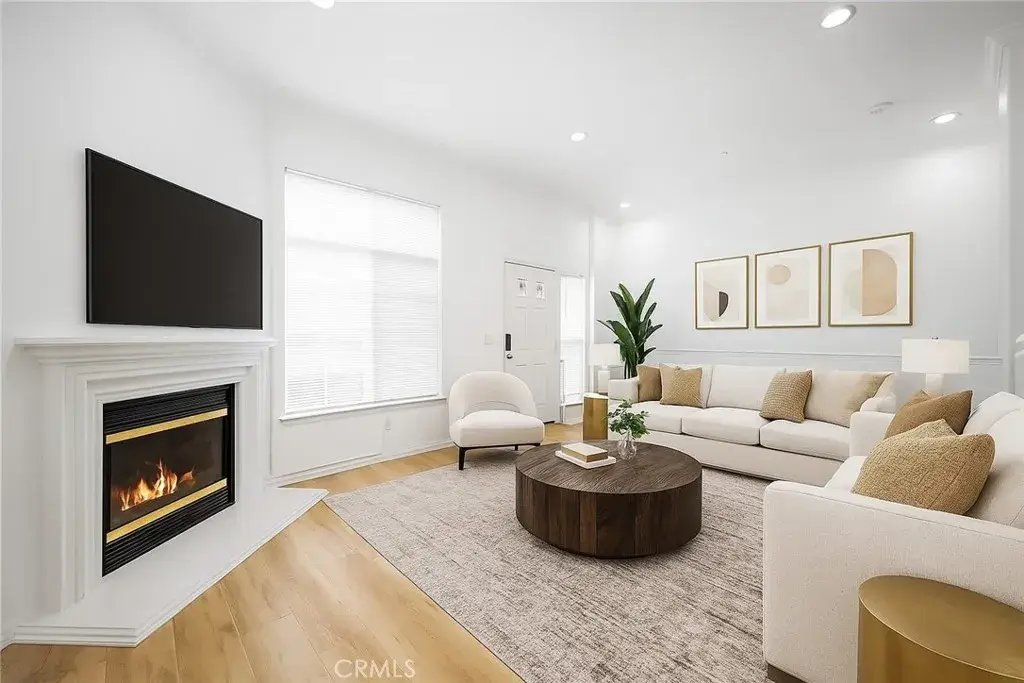

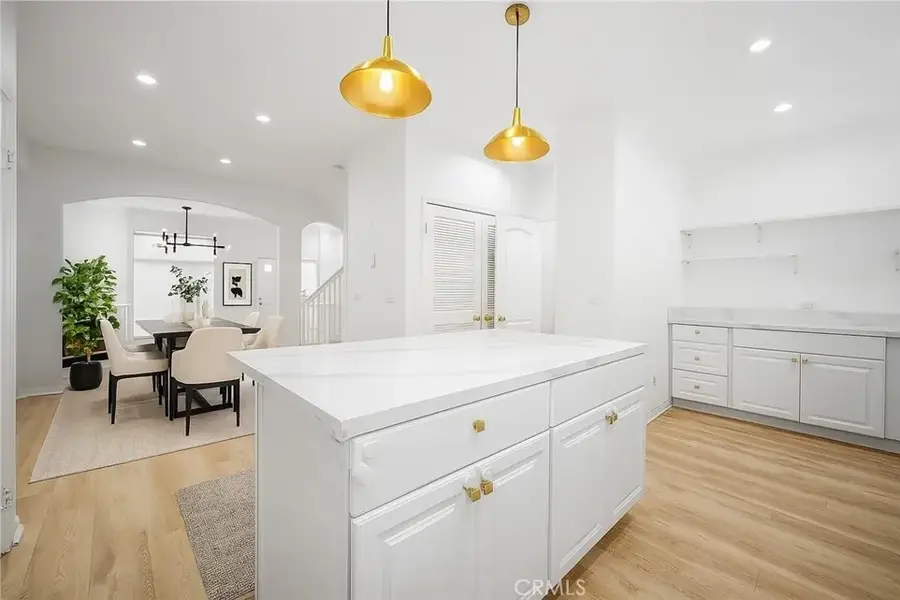
5740 S Glennie Lane #C,Los Angeles, CA 90016
$1,025,000
- 3 Beds
- 3 Baths
- 1,522 sq. ft.
- Townhouse
- Active
Listed by:lindsey iskierka
Office:real brokerage technologies
MLS#:PW25128845
Source:SANDICOR
Price summary
- Price:$1,025,000
- Price per sq. ft.:$673.46
- Monthly HOA dues:$500
About this home
Welcome to 5740 S Glennie Ave, Unit Ca beautifully updated townhome offering 3 bedrooms, 2.5 bathrooms, and a flexible den across 1,522 square feet of well-designed living space. With a blend of modern finishes and thoughtful upgrades, this home delivers both style and function in one of Mid-City Los Angeles most convenient locations. The heart of the home is the main level showcasing the open concept living space complete with a gas fireplace connecting to the fully remodeled and expanded kitchenfeaturing sleek white cabinetry, quartz countertops, stainless steel appliances, and a large center island ideal for casual dining or entertaining. The kitchen was thoughtfully reconfigured to expand and add in additional cabinetry and a pantry space providing ample storage space where you need it most. Soaring vaulted ceilings and recessed lighting create a bright, airy feel that makes the space feel even more expansive. The vaulted ceilings continue to the beautiful staircase taking you to the three bedrooms including the the spacious primary suite which feels like a true retreat. Unwind in your spa-like ensuite featuring a large jetted soaking tub, walk-in shower, dual vanity, private water closet, and a generous walk-in closet with plenty of storage. Two additional bedrooms and a remodeled full bathroom complete the upper level, while a convenient half-bath and laundry closet are located on the main floor. The attached 2-car garage offers direct interior access for added ease and security. An incredible bonus on the lower level includes a flexible den spaceperfectly suited for
Contact an agent
Home facts
- Year built:2001
- Listing Id #:PW25128845
- Added:64 day(s) ago
- Updated:August 14, 2025 at 01:56 PM
Rooms and interior
- Bedrooms:3
- Total bathrooms:3
- Full bathrooms:2
- Half bathrooms:1
- Living area:1,522 sq. ft.
Heating and cooling
- Cooling:Central Forced Air
- Heating:Forced Air Unit
Structure and exterior
- Roof:Shingle
- Year built:2001
- Building area:1,522 sq. ft.
Utilities
- Water:Public, Water Connected
- Sewer:Public Sewer, Sewer Connected
Finances and disclosures
- Price:$1,025,000
- Price per sq. ft.:$673.46
New listings near 5740 S Glennie Lane #C
- New
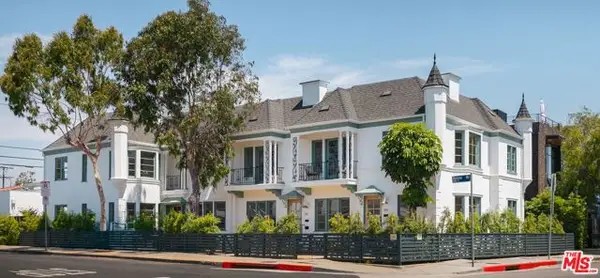 $795,000Active1 beds 1 baths767 sq. ft.
$795,000Active1 beds 1 baths767 sq. ft.515 Rose Avenue, Venice (los Angeles), CA 90291
MLS# CL25572399Listed by: TRG REAL ESTATE CO., INC. - New
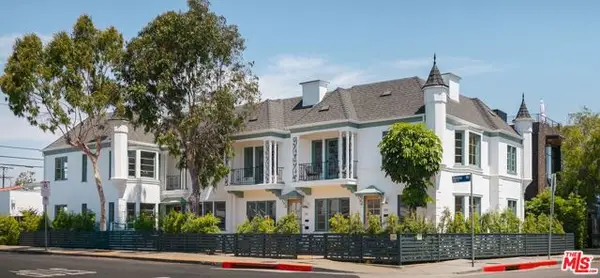 $995,000Active2 beds 2 baths970 sq. ft.
$995,000Active2 beds 2 baths970 sq. ft.519 Rose Avenue, Venice (los Angeles), CA 90291
MLS# CL25572401Listed by: TRG REAL ESTATE CO., INC. - New
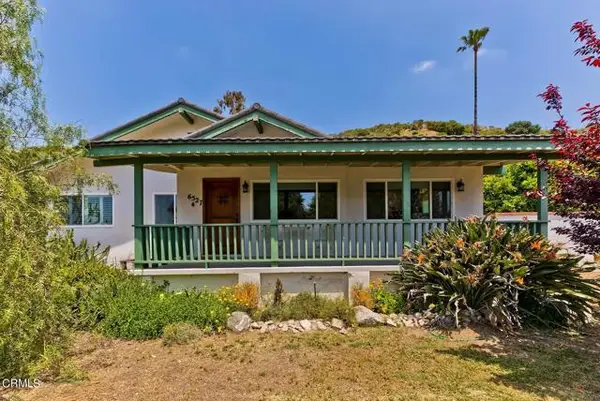 $1,698,000Active4 beds -- baths1,350 sq. ft.
$1,698,000Active4 beds -- baths1,350 sq. ft.6527 Tokay Road, Tujunga (los Angeles), CA 91042
MLS# CRP1-23694Listed by: KO TAI REALTY - New
 $875,000Active4 beds 2 baths1,526 sq. ft.
$875,000Active4 beds 2 baths1,526 sq. ft.7300 Sylvia Avenue, Reseda (los Angeles), CA 91335
MLS# CRSR25181580Listed by: KELLER WILLIAMS REALTY-STUDIO CITY - New
 $1,150,000Active4 beds 3 baths1,569 sq. ft.
$1,150,000Active4 beds 3 baths1,569 sq. ft.4616 Rosewood Avenue, Los Angeles, CA 90004
MLS# CRSR25182489Listed by: PINNACLE ESTATE PROPERTIES, INC. - New
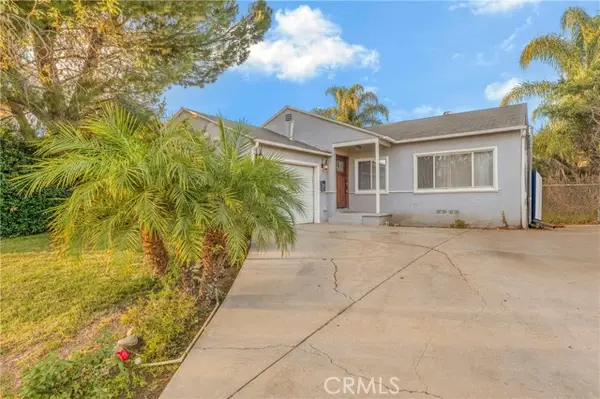 $729,000Active2 beds 1 baths1,016 sq. ft.
$729,000Active2 beds 1 baths1,016 sq. ft.19119 Lemay Street, Reseda (los Angeles), CA 91335
MLS# CRSR25183284Listed by: UNIQUE HOMES REALTY - New
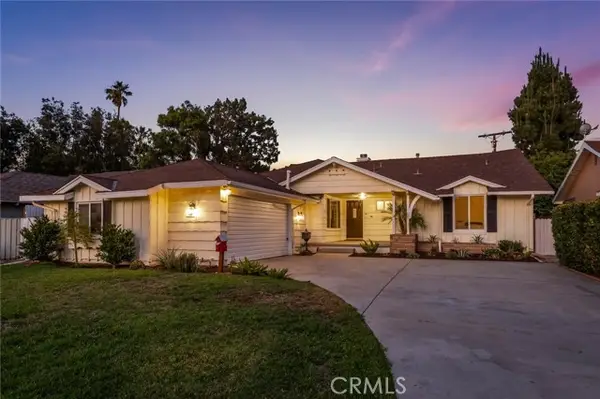 $959,500Active3 beds 2 baths1,671 sq. ft.
$959,500Active3 beds 2 baths1,671 sq. ft.9150 Sophia Avenue, North Hills (los Angeles), CA 91343
MLS# CRSR25183347Listed by: THE AGENCY - New
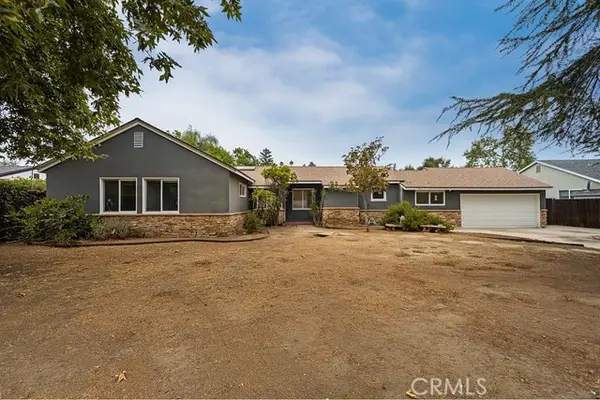 $1,200,000Active3 beds 2 baths1,854 sq. ft.
$1,200,000Active3 beds 2 baths1,854 sq. ft.23221 Califa Street, Woodland Hills (los Angeles), CA 91367
MLS# CRWS25183685Listed by: WEDGEWOOD HOMES REALTY - New
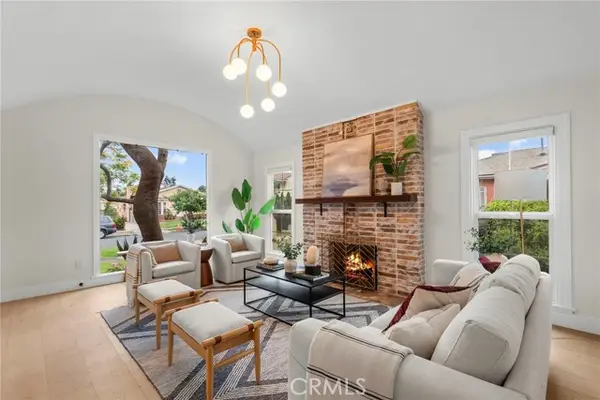 $1,499,000Active3 beds 2 baths1,756 sq. ft.
$1,499,000Active3 beds 2 baths1,756 sq. ft.2928 11th Avenue, Los Angeles, CA 90018
MLS# BB25180224Listed by: EQUITY UNION - New
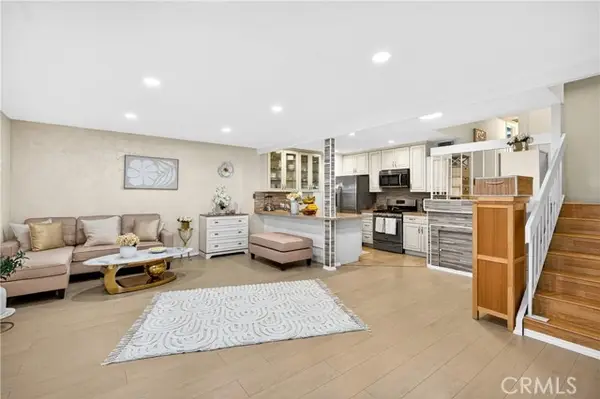 $485,000Active3 beds 2 baths1,117 sq. ft.
$485,000Active3 beds 2 baths1,117 sq. ft.7924 Woodman Avenue #77, Panorama City, CA 91402
MLS# SR25171746Listed by: LUXURY COLLECTIVE

