5810 Burwood Avenue, Los Angeles, CA 90042
Local realty services provided by:Better Homes and Gardens Real Estate Royal & Associates
5810 Burwood Avenue,Los Angeles, CA 90042
$1,149,000
- 3 Beds
- 1 Baths
- 997 sq. ft.
- Single family
- Active
Listed by: michael lease
Office: resident group
MLS#:CL25587837
Source:CA_BRIDGEMLS
Price summary
- Price:$1,149,000
- Price per sq. ft.:$1,152.46
About this home
In the hills of Highland Park, this remodeled cottage-style home offers sweeping hillside and mountain views from nearly every room. The main level features two bedrooms with custom closets, light-blocking blinds, and serene outlooks, while the open living and dining areas flow into a bright kitchen with bar seating. The lower level includes a third bedroom with a private entrance, ideal for a home office, studio, gym, and a large additional storage space. Step out to a covered patio and garden that wraps to the front entrance, with mountain views as the backdrop. A backyard terrace above reveals panoramic DTLA views--perfect for extra parking, relaxing, or entertaining. Additional highlights include solar panels for energy efficiency, four parking spaces, and a prime location near hiking trails and just minutes to downtown, blending hillside tranquility with city convenience.
Contact an agent
Home facts
- Year built:1925
- Listing ID #:CL25587837
- Added:98 day(s) ago
- Updated:November 21, 2025 at 04:55 PM
Rooms and interior
- Bedrooms:3
- Total bathrooms:1
- Full bathrooms:1
- Living area:997 sq. ft.
Heating and cooling
- Cooling:Central Air
- Heating:Central
Structure and exterior
- Year built:1925
- Building area:997 sq. ft.
- Lot area:0.15 Acres
Finances and disclosures
- Price:$1,149,000
- Price per sq. ft.:$1,152.46
New listings near 5810 Burwood Avenue
- New
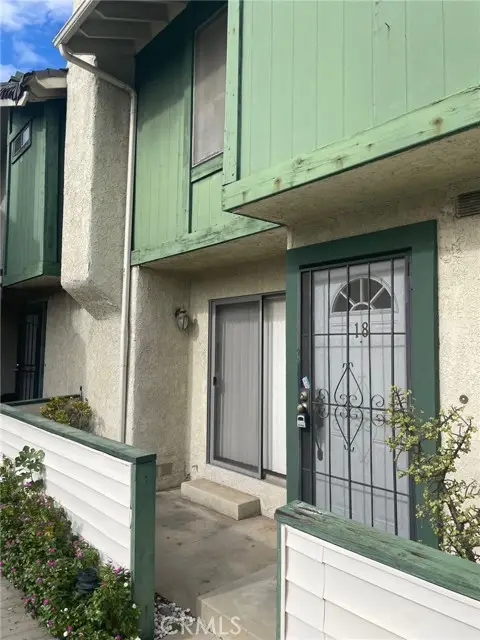 $539,000Active3 beds 3 baths1,356 sq. ft.
$539,000Active3 beds 3 baths1,356 sq. ft.9740 Sepulveda Boulevard #18, North Hills (los Angeles), CA 91343
MLS# CRSR25263884Listed by: MISSION REAL ESTATE - New
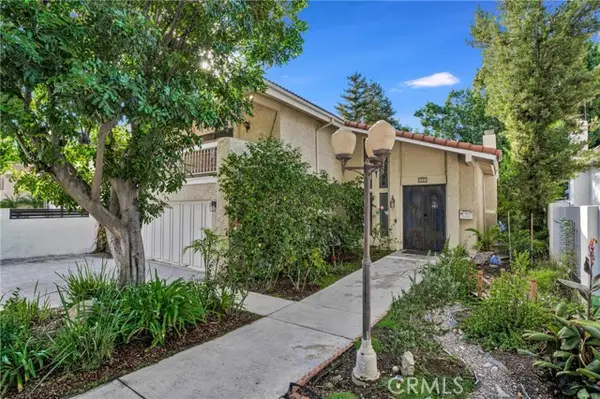 $1,245,000Active3 beds 3 baths2,230 sq. ft.
$1,245,000Active3 beds 3 baths2,230 sq. ft.6221 Mammoth Avenue, Los Angeles, CA 91401
MLS# CRSR25265046Listed by: EQUITY UNION - New
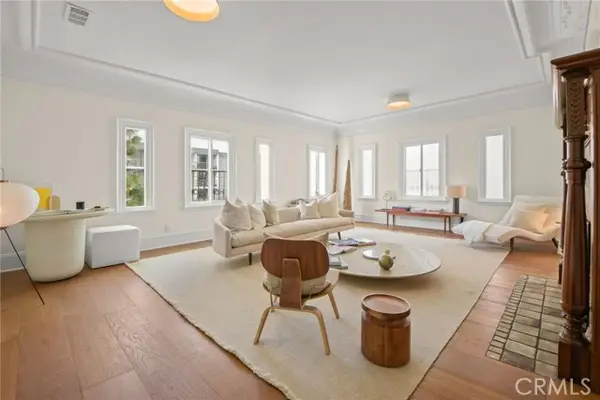 $1,220,000Active3 beds 3 baths2,328 sq. ft.
$1,220,000Active3 beds 3 baths2,328 sq. ft.320 S Kingsley, Los Angeles, CA 90020
MLS# CRWS25265117Listed by: PROS GROUP INC - New
 $675,000Active2 beds 2 baths1,190 sq. ft.
$675,000Active2 beds 2 baths1,190 sq. ft.645 W 9th Street #240, Los Angeles, CA 90015
MLS# 25598531Listed by: EXP REALTY OF CALIFORNIA INC - New
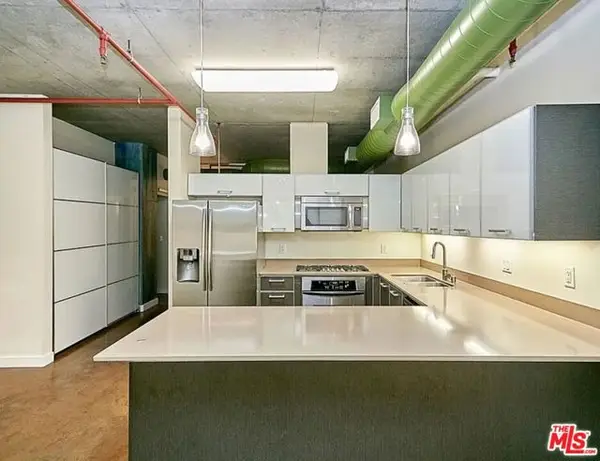 $675,000Active2 beds 2 baths1,190 sq. ft.
$675,000Active2 beds 2 baths1,190 sq. ft.645 W 9th Street #240, Los Angeles, CA 90015
MLS# CL25598531Listed by: EXP REALTY OF CALIFORNIA INC - New
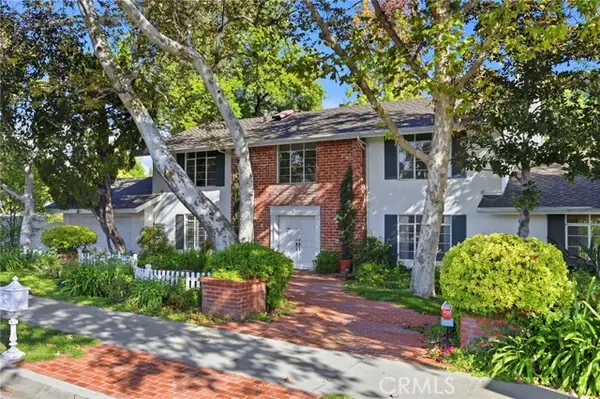 $1,300,000Active6 beds 3 baths3,380 sq. ft.
$1,300,000Active6 beds 3 baths3,380 sq. ft.9830 Vanalden, Northridge (los Angeles), CA 91324
MLS# CRSR25256206Listed by: COLDWELL BANKER QUALITY PROPERTIES - New
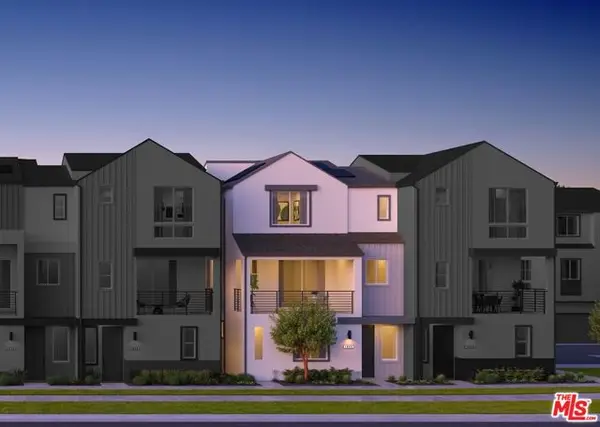 $1,081,990Active4 beds 4 baths1,875 sq. ft.
$1,081,990Active4 beds 4 baths1,875 sq. ft.1660 Coral Sea Lane, Los Angeles, CA 90732
MLS# CL25621961Listed by: RC HOMES, INC. - New
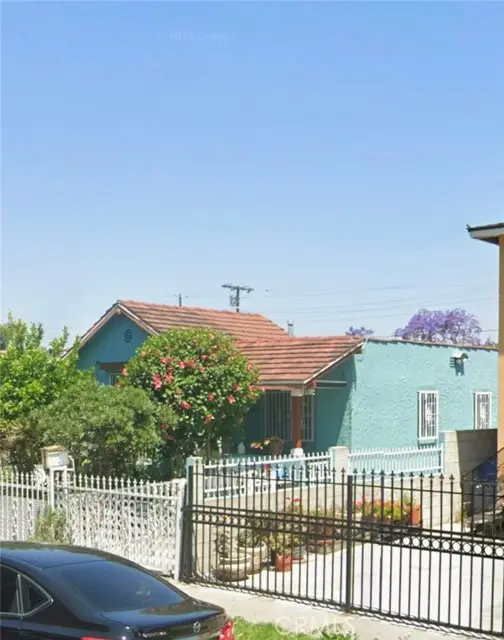 $649,900Active3 beds 2 baths1,374 sq. ft.
$649,900Active3 beds 2 baths1,374 sq. ft.351 E 92nd, Los Angeles, CA 90003
MLS# CRCV25265028Listed by: RE/MAX TOP PRODUCERS - Open Sun, 1 to 4pmNew
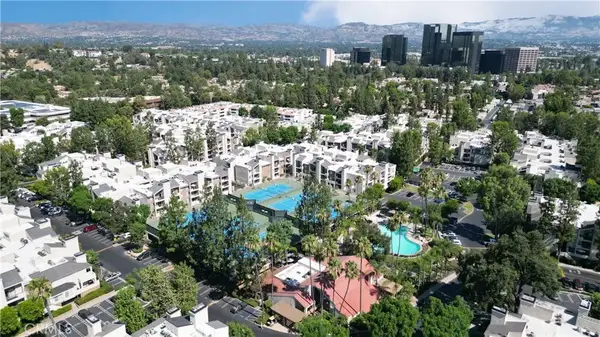 $465,000Active2 beds 2 baths1,010 sq. ft.
$465,000Active2 beds 2 baths1,010 sq. ft.5515 Canoga #318, Woodland Hills, CA 91367
MLS# SR25265159Listed by: EQUITY UNION - New
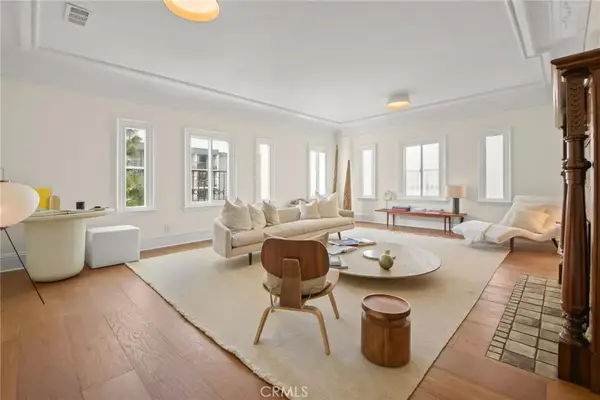 $1,220,000Active3 beds 3 baths2,328 sq. ft.
$1,220,000Active3 beds 3 baths2,328 sq. ft.320 S Kingsley, Los Angeles, CA 90020
MLS# WS25265117Listed by: PROS GROUP INC
