5821 W 75th Street, Los Angeles, CA 90045
Local realty services provided by:Better Homes and Gardens Real Estate Royal & Associates
Listed by:stephanie younger
Office:compass
MLS#:CL25571019
Source:CA_BRIDGEMLS
Price summary
- Price:$1,625,000
- Price per sq. ft.:$838.49
About this home
Set on an expansive 7,793 sqft lot adorned with stately palm trees, this beautifully updated single-level residence blends comfort, style, and thoughtful design. A spacious attached two-car garage and wide frontage create an impressive presence from the street, while inside, picture windows in the living room frame peaceful views of the lush front yard. A gas fireplace and adjacent dining area provide a warm and inviting space for gatherings. The remodeled eat-in kitchen, complete with a charming breakfast nook, opens to a private backyard oasis. Here, an outdoor fireplace, generous patio, mature trees, and a large grassy lawn offer the perfect backdrop for alfresco dining, play, and relaxation. Gorgeous hardwood floors and custom tile span the home, enhancing its timeless appeal. The primary suite is quietly situated at the rear of the home, adjacent to a flexible fourth bedroom ideal for a nursery, home office, or guest space. This is the rare blend of single-level living, outdoor charm, and interior sophistication you've been waiting for.
Contact an agent
Home facts
- Year built:1952
- Listing ID #:CL25571019
- Added:140 day(s) ago
- Updated:October 11, 2025 at 02:40 PM
Rooms and interior
- Bedrooms:4
- Total bathrooms:3
- Full bathrooms:2
- Living area:1,938 sq. ft.
Heating and cooling
- Cooling:Central Air
- Heating:Central
Structure and exterior
- Year built:1952
- Building area:1,938 sq. ft.
- Lot area:0.18 Acres
Finances and disclosures
- Price:$1,625,000
- Price per sq. ft.:$838.49
New listings near 5821 W 75th Street
- New
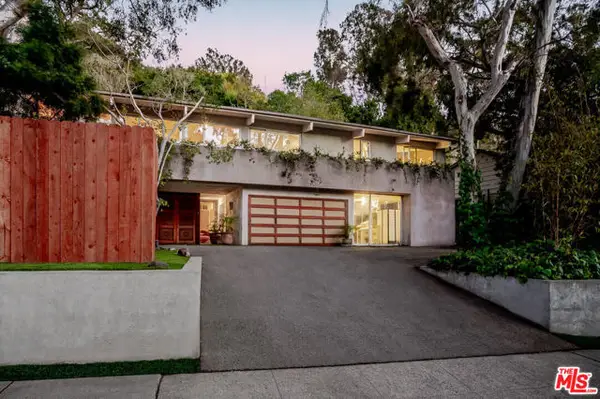 $5,295,000Active4 beds 5 baths4,608 sq. ft.
$5,295,000Active4 beds 5 baths4,608 sq. ft.574 Latimer Road, Santa Monica, CA 90402
MLS# CL25589615Listed by: AMALFI ESTATES - New
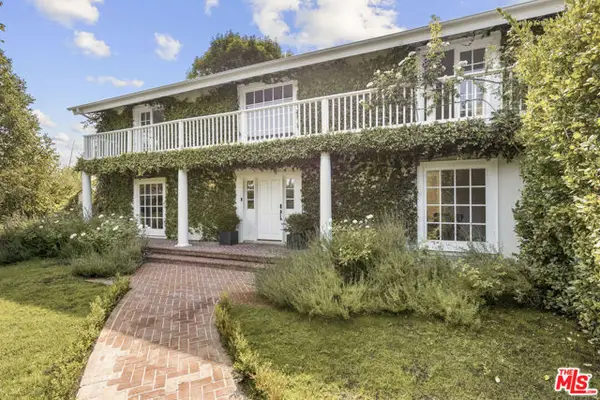 $2,995,000Active4 beds 3 baths3,200 sq. ft.
$2,995,000Active4 beds 3 baths3,200 sq. ft.5020 Bilmoor Avenue, Tarzana (los Angeles), CA 91356
MLS# CL25599737Listed by: THE AGENCY - New
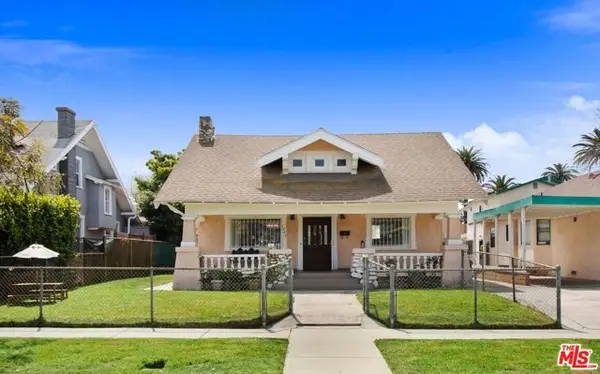 $895,000Active4 beds 2 baths1,630 sq. ft.
$895,000Active4 beds 2 baths1,630 sq. ft.1246 W 48th Street, Los Angeles, CA 90037
MLS# CL25601645Listed by: BERKSHIRE HATHAWAY HOMESERVICES CALIFORNIA PROPERTIES - New
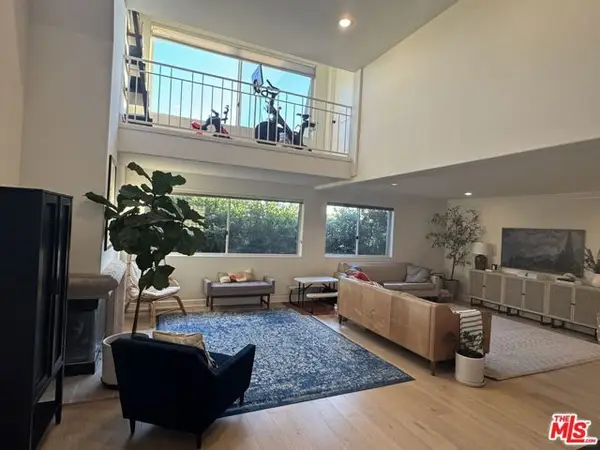 $1,045,000Active2 beds 3 baths1,584 sq. ft.
$1,045,000Active2 beds 3 baths1,584 sq. ft.390 S Sepulveda Boulevard #409, Los Angeles, CA 90049
MLS# CL25602251Listed by: CHRISTIE'S INTERNATIONAL REAL ESTATE SOCAL - New
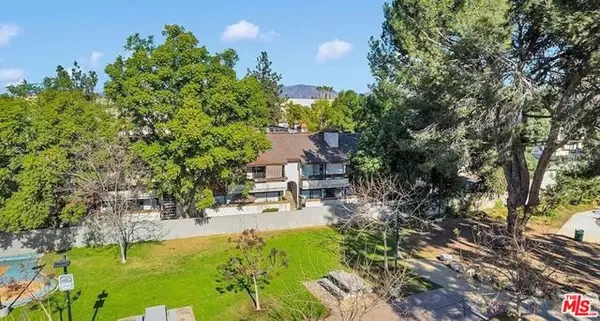 $389,000Active2 beds 1 baths781 sq. ft.
$389,000Active2 beds 1 baths781 sq. ft.9600 Van Nuys Boulevard #102, Panorama City (los Angeles), CA 91402
MLS# CL25602417Listed by: PRESTIGE ESTATE AGENCY - New
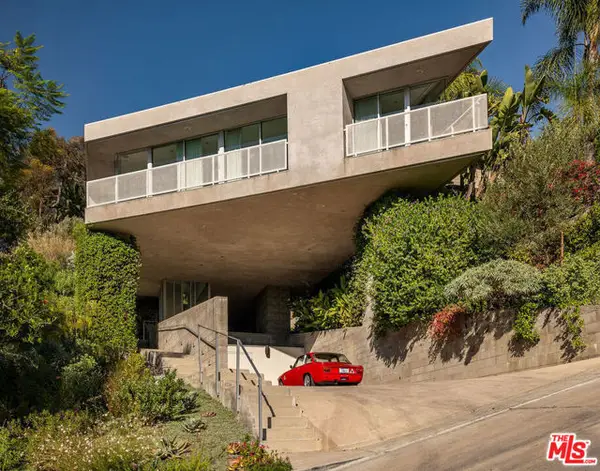 $2,595,000Active4 beds 3 baths2,911 sq. ft.
$2,595,000Active4 beds 3 baths2,911 sq. ft.2327 Ewing Street, Los Angeles, CA 90039
MLS# CL25602753Listed by: KELLER WILLIAMS REALTY LOS FELIZ - New
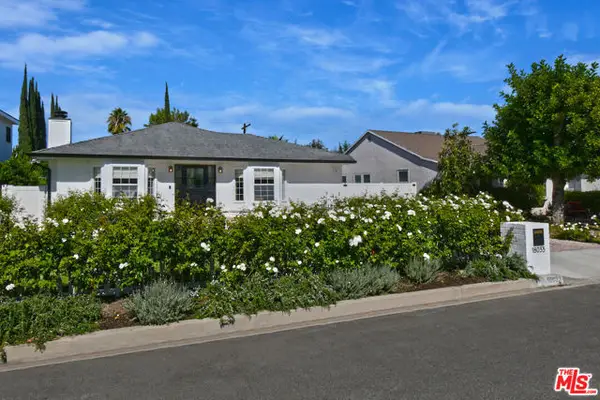 $1,775,000Active4 beds 3 baths1,898 sq. ft.
$1,775,000Active4 beds 3 baths1,898 sq. ft.18033 Rosita Street, Encino (los Angeles), CA 91316
MLS# CL25603235Listed by: THE AGENCY - New
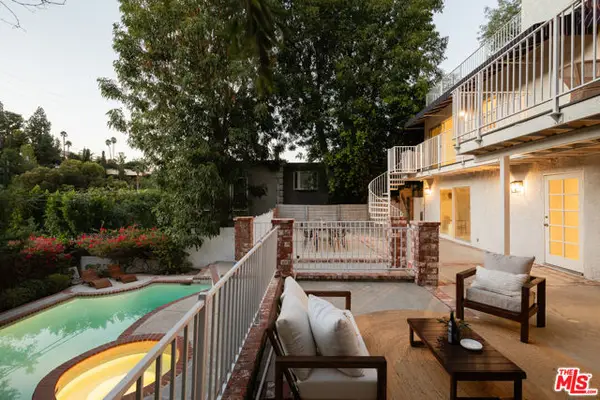 $1,140,000Active4 beds 3 baths2,330 sq. ft.
$1,140,000Active4 beds 3 baths2,330 sq. ft.5215 Baza Avenue, Woodland Hills (los Angeles), CA 91364
MLS# CL25603739Listed by: COMPASS - New
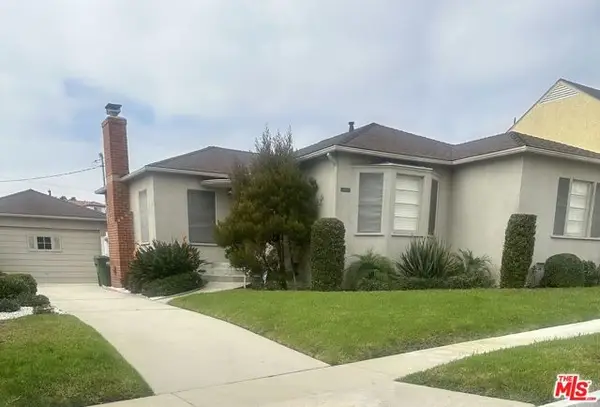 $809,000Active2 beds 2 baths1,306 sq. ft.
$809,000Active2 beds 2 baths1,306 sq. ft.5167 Southridge Avenue, Los Angeles, CA 90043
MLS# CL25603921Listed by: COMPASS - New
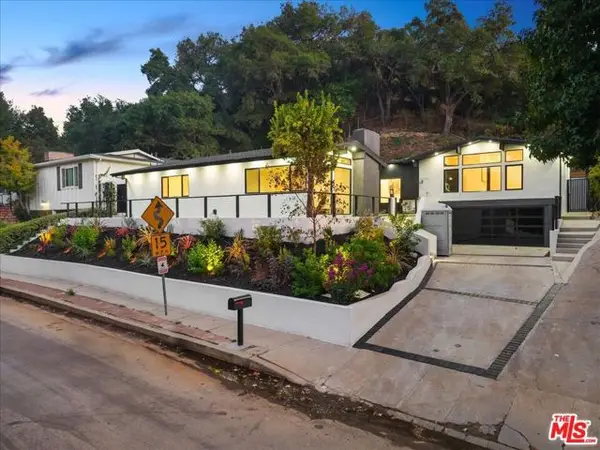 $2,772,000Active4 beds 3 baths2,618 sq. ft.
$2,772,000Active4 beds 3 baths2,618 sq. ft.3873 Royal Woods Drive, Sherman Oaks, CA 91403
MLS# CL25604005Listed by: RODEO REALTY
