5826 Abernathy Drive, Los Angeles, CA 90045
Local realty services provided by:Better Homes and Gardens Real Estate Royal & Associates
5826 Abernathy Drive,Los Angeles, CA 90045
$1,995,000
- 3 Beds
- 2 Baths
- 1,732 sq. ft.
- Single family
- Active
Listed by:stephanie younger
Office:compass
MLS#:CL25582591
Source:CA_BRIDGEMLS
Price summary
- Price:$1,995,000
- Price per sq. ft.:$1,151.85
About this home
Welcome to 5826 Abernathy Drive, a stunning and extensively upgraded 3-bedroom, 2-bathroom home with a detached bonus room, tucked away on a peaceful tree-lined cul-de-sac in the highly sought-after Westport Heights neighborhood. Thoughtfully designed to blend luxury, functionality, and modern convenience, this home has been reimagined inside and out for today's lifestyle. The living and dining spaces are filled with natural light from oversized picture windows, framing treetop and hillside views. Custom built-in cabinetry and a sleek media center enhance the room's contemporary aesthetic, while engineered Italian white oak floors with cork underlayment provide warmth and quiet throughout the home. At the heart of the residence is the fully remodeled kitchen, completed in 2024. Designed with both style and function in mind, it boasts custom cabinetry with premium inserts - including a lazy Susan, Rev-a-Shelf blind cabinet drawers, vegetable drawer, and utensil/chopping board cabinet - alongside sleek quartz countertops. A suite of Wolf and Sub-Zero appliances elevates the space, while a new window and a custom 6-foot sliding glass door create seamless indoor-outdoor flow. The private backyard retreat is beautifully landscaped with mature fruit trees, a raised vegetable garden, an
Contact an agent
Home facts
- Year built:1950
- Listing ID #:CL25582591
- Added:1 day(s) ago
- Updated:September 04, 2025 at 09:46 PM
Rooms and interior
- Bedrooms:3
- Total bathrooms:2
- Full bathrooms:2
- Living area:1,732 sq. ft.
Heating and cooling
- Cooling:Central Air
- Heating:Central
Structure and exterior
- Year built:1950
- Building area:1,732 sq. ft.
- Lot area:0.13 Acres
Finances and disclosures
- Price:$1,995,000
- Price per sq. ft.:$1,151.85
New listings near 5826 Abernathy Drive
- New
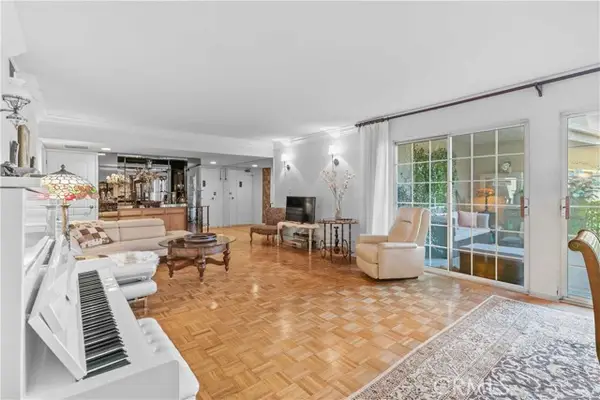 $609,900Active3 beds 2 baths1,617 sq. ft.
$609,900Active3 beds 2 baths1,617 sq. ft.4647 Willis Avenue #209, Sherman Oaks, CA 91403
MLS# BB25198714Listed by: BEVERLY AND COMPANY, INC. - New
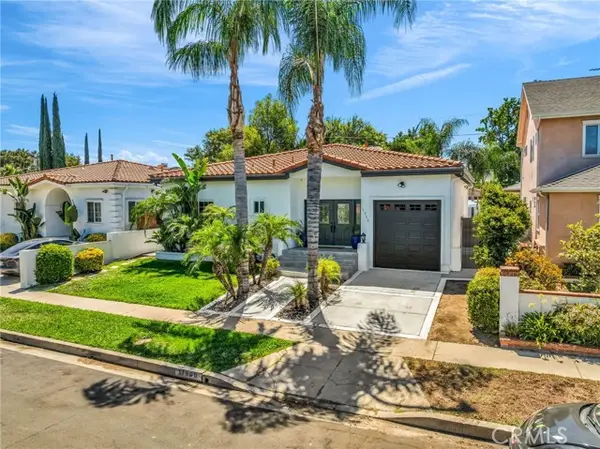 $1,399,000Active3 beds 3 baths1,834 sq. ft.
$1,399,000Active3 beds 3 baths1,834 sq. ft.17908 Califa Street, Encino, CA 91316
MLS# OC25198772Listed by: ALTAMAR REAL ESTATE - New
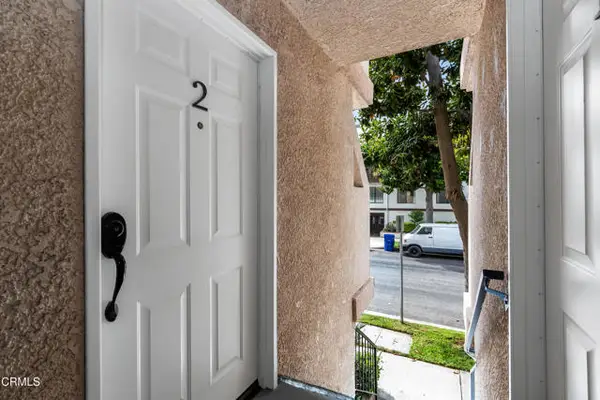 $525,000Active1 beds 1 baths917 sq. ft.
$525,000Active1 beds 1 baths917 sq. ft.4500 Murietta Avenue #2, Sherman Oaks, CA 91423
MLS# P1-23958Listed by: REMAX DREAM PROPERTIES - New
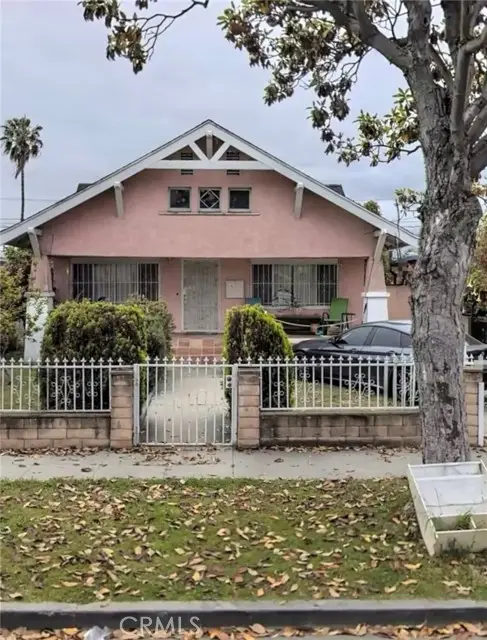 $700,000Active5 beds 2 baths1,832 sq. ft.
$700,000Active5 beds 2 baths1,832 sq. ft.1436 51st Place, Los Angeles, CA 90062
MLS# PW25199250Listed by: HOME SAVER REALTY - New
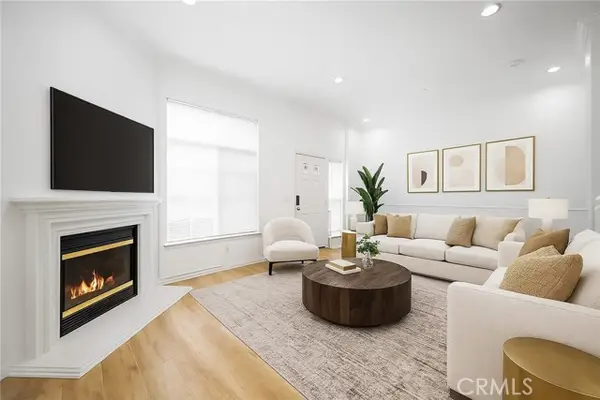 $999,000Active3 beds 3 baths1,522 sq. ft.
$999,000Active3 beds 3 baths1,522 sq. ft.5740 Glennie Lane #C, Los Angeles, CA 90016
MLS# PW25199272Listed by: REAL BROKERAGE TECHNOLOGIES - New
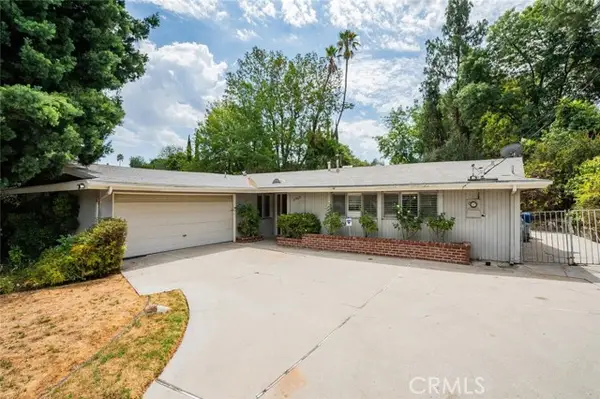 $925,000Active3 beds 2 baths1,404 sq. ft.
$925,000Active3 beds 2 baths1,404 sq. ft.20410 Miranda Street, Woodland Hills, CA 91367
MLS# SR25197136Listed by: THE ONE LUXURY PROPERTIES - New
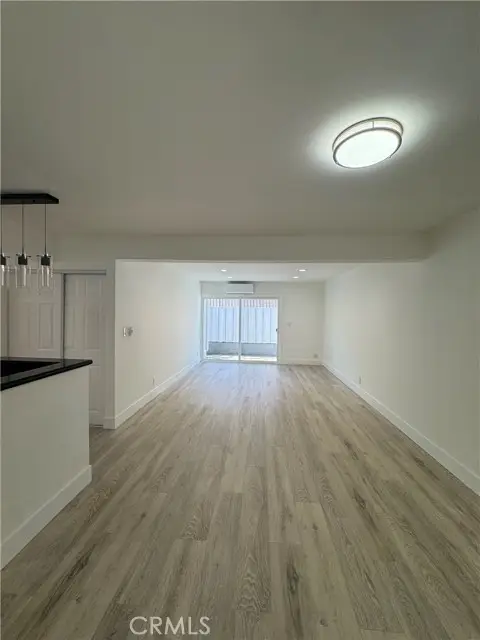 $448,000Active2 beds 2 baths910 sq. ft.
$448,000Active2 beds 2 baths910 sq. ft.18620 Hatteras Street #169, Tarzana, CA 91356
MLS# SR25199059Listed by: PROPERTY BY US, INC. - New
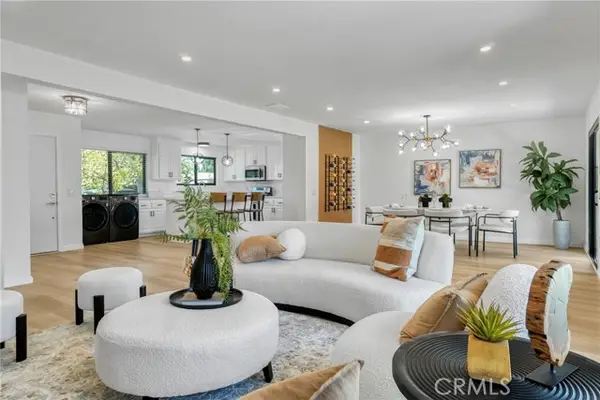 $1,099,000Active4 beds 2 baths1,819 sq. ft.
$1,099,000Active4 beds 2 baths1,819 sq. ft.8400 Chimineas Avenue, Northridge, CA 91325
MLS# SR25199222Listed by: RODEO REALTY - New
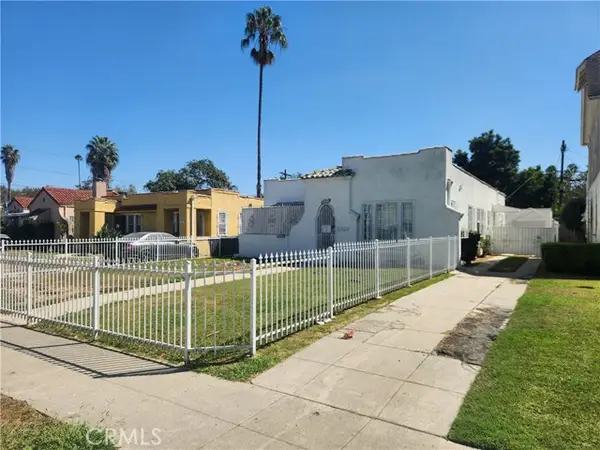 $697,850Active2 beds 2 baths1,748 sq. ft.
$697,850Active2 beds 2 baths1,748 sq. ft.4426 9th Avenue, Los Angeles, CA 90043
MLS# SR25199343Listed by: KELLER WILLIAMS REALTY ANTELOPE VALLEY - New
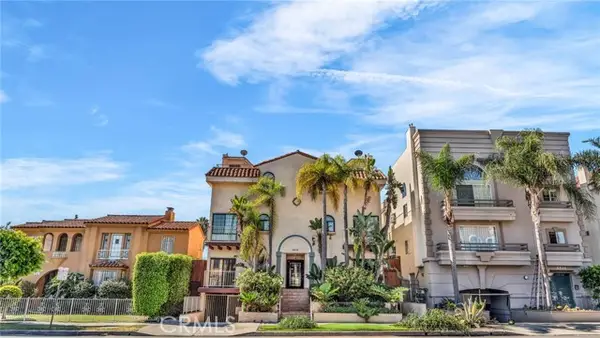 $760,000Active2 beds 3 baths1,253 sq. ft.
$760,000Active2 beds 3 baths1,253 sq. ft.8636 W Olympic Blvd #5, Los Angeles, CA 90035
MLS# CRBB25198972Listed by: PREMIER REALTY ASSOCIATES
