5845 Bowcroft Street #4, Los Angeles, CA 90016
Local realty services provided by:Better Homes and Gardens Real Estate Royal & Associates
5845 Bowcroft Street #4,Los Angeles, CA 90016
$520,000
- 2 Beds
- 2 Baths
- 910 sq. ft.
- Condominium
- Active
Listed by: christopher low, jeff yarbrough
Office: keller williams beverly hills
MLS#:CL25574033
Source:CA_BRIDGEMLS
Price summary
- Price:$520,000
- Price per sq. ft.:$571.43
- Monthly HOA dues:$767
About this home
This updated 2BR/1.5BA upper-level unit in gated Cameo Woods offers privacy, treetop views, and a clean, functional layout. The light-filled living and dining areas feature new flooring, fresh paint, and recessed lighting. The kitchen includes generous cabinetry, counter space, and a deep sink. The remodeled full bath is finished with modern tilework, a new tub, sleek vanity, and updated fixtures. Both bedrooms offer large closets, with additional built-ins and hallway storage. A private 1-car garage with storage, community guest parking, and shared laundry provide everyday convenience. Residents enjoy access to a pool, tennis court, adult-only spa, dog park, and picnic areas all set in a landscaped, secure complex. Centrally located near Culver City, Blair Hills, Baldwin Hills Scenic Outlook, West LA College, and the Metro line, with easy access to the 10 Freeway.
Contact an agent
Home facts
- Year built:1949
- Listing ID #:CL25574033
- Added:97 day(s) ago
- Updated:November 12, 2025 at 03:31 PM
Rooms and interior
- Bedrooms:2
- Total bathrooms:2
- Full bathrooms:1
- Living area:910 sq. ft.
Heating and cooling
- Cooling:Wall/Window Unit(s)
- Heating:Wall Furnace
Structure and exterior
- Year built:1949
- Building area:910 sq. ft.
- Lot area:1.71 Acres
Finances and disclosures
- Price:$520,000
- Price per sq. ft.:$571.43
New listings near 5845 Bowcroft Street #4
- Open Sat, 2 to 4pmNew
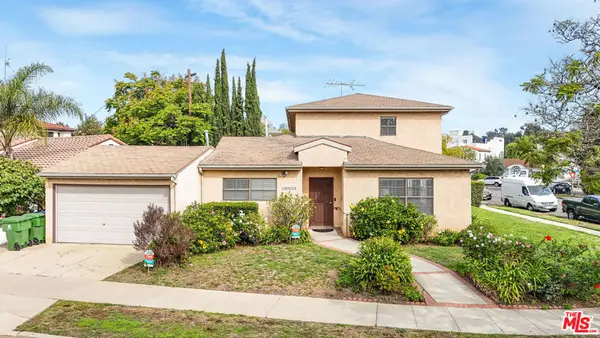 $2,495,000Active5 beds 3 baths2,617 sq. ft.
$2,495,000Active5 beds 3 baths2,617 sq. ft.10515 Bradbury Road, Los Angeles, CA 90064
MLS# 25618043Listed by: HEYLER REALTY - New
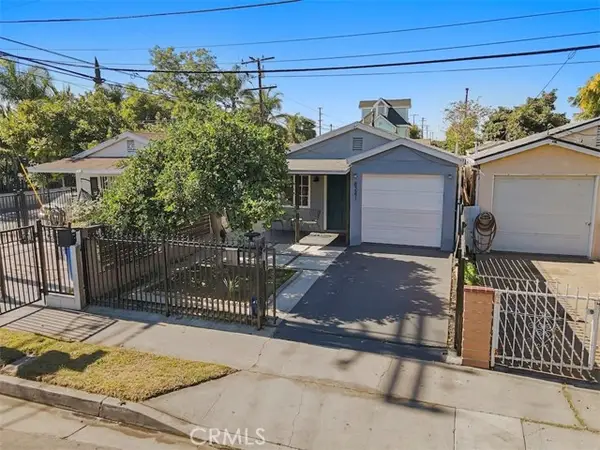 $449,900Active2 beds 1 baths515 sq. ft.
$449,900Active2 beds 1 baths515 sq. ft.8241 Alix, Los Angeles, CA 90001
MLS# CRDW25257968Listed by: CENTURY 21 ALLSTARS - New
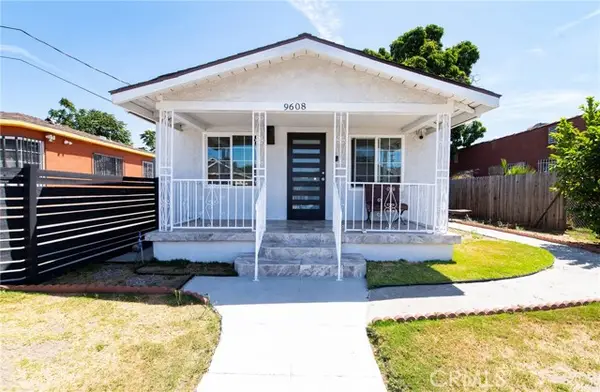 $555,000Active3 beds 1 baths944 sq. ft.
$555,000Active3 beds 1 baths944 sq. ft.9608 Beach, Los Angeles, CA 90002
MLS# CRDW25258220Listed by: CENTURY 21 A BETTER SERVICE - New
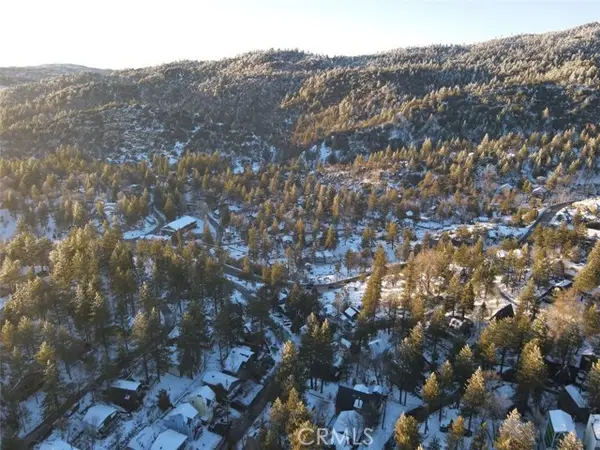 $239,800Active1 beds 1 baths432 sq. ft.
$239,800Active1 beds 1 baths432 sq. ft.33005 Arrowbear, Los Angeles, CA 92382
MLS# CRIG25257972Listed by: PRIME PROPERTIES - New
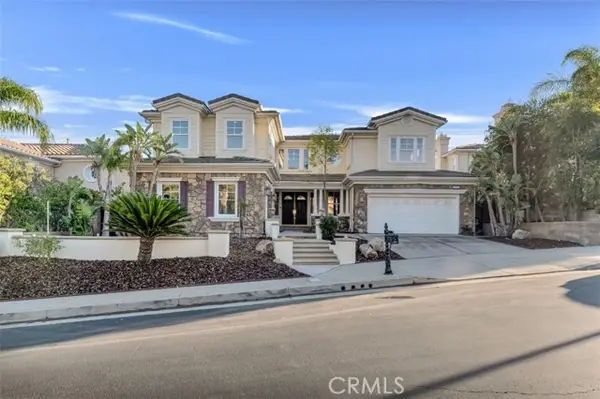 $1,999,000Active5 beds 5 baths4,716 sq. ft.
$1,999,000Active5 beds 5 baths4,716 sq. ft.20212 Via Medici, Porter Ranch (los Angeles), CA 91326
MLS# CRSR25255949Listed by: EQUITY UNION - New
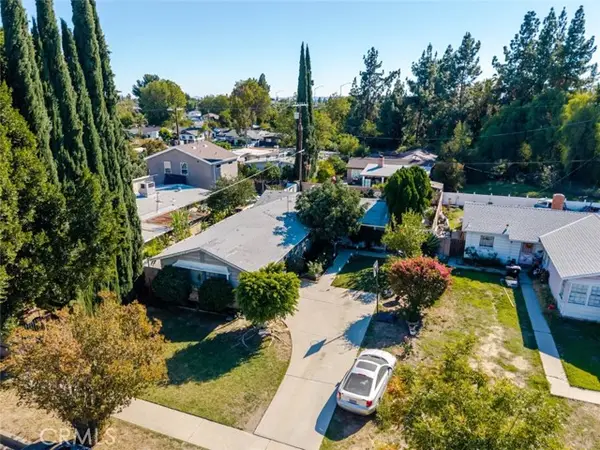 $820,000Active4 beds 2 baths1,325 sq. ft.
$820,000Active4 beds 2 baths1,325 sq. ft.16500 Mckeever Street, Granada Hills (los Angeles), CA 91344
MLS# CRSR25257404Listed by: JOHNHART REAL ESTATE - New
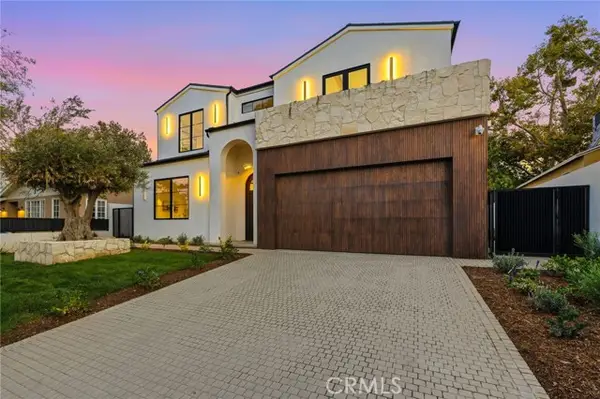 $4,295,000Active6 beds 7 baths5,081 sq. ft.
$4,295,000Active6 beds 7 baths5,081 sq. ft.16782 Otsego, Encino (los Angeles), CA 91436
MLS# CRSR25258191Listed by: RODEO REALTY - New
 $1,345,000Active-- beds -- baths2,462 sq. ft.
$1,345,000Active-- beds -- baths2,462 sq. ft.16038 Hartland, Van Nuys (los Angeles), CA 91406
MLS# CRSR25258714Listed by: REGAL REAL ESTATE/SHU GROUP INC. - Open Sat, 1 to 3pmNew
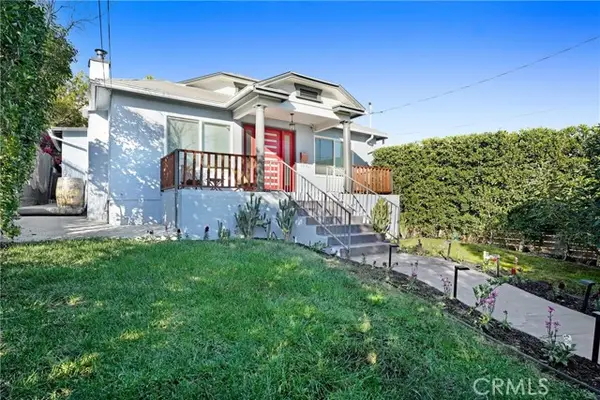 $999,900Active3 beds 2 baths1,248 sq. ft.
$999,900Active3 beds 2 baths1,248 sq. ft.5217 Navarro, Los Angeles, CA 90032
MLS# AR25258811Listed by: RE/MAX PREMIER PROP ARCADIA - New
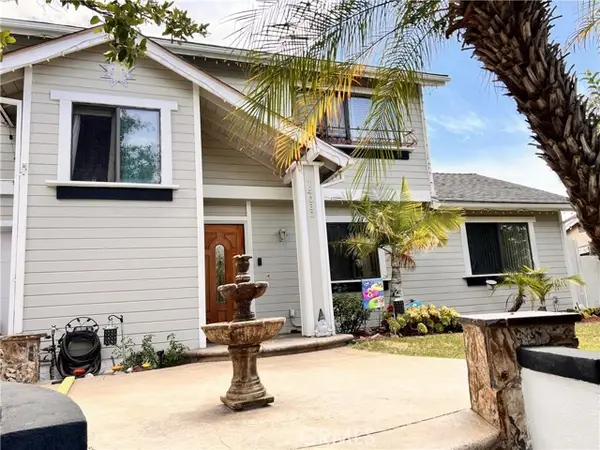 $1,050,000Active3 beds 3 baths2,019 sq. ft.
$1,050,000Active3 beds 3 baths2,019 sq. ft.14030 Simshaw, Sylmar, CA 91342
MLS# SR25246016Listed by: PINNACLE ESTATE PROPERTIES, INC.
