5949 S Garth Ave, Los Angeles, CA 90056
Local realty services provided by:Better Homes and Gardens Real Estate Royal & Associates
Listed by: ever eternity
Office: pacific sotheby's int'l realty
MLS#:CRPTP2507718
Source:CAMAXMLS
Price summary
- Price:$2,250,000
- Price per sq. ft.:$766.35
About this home
Fully remodeled single-story in coveted Ladera Heights featuring open-concept living, designer finishes, and a private landscaped yard. Enjoy a chef’s kitchen with brass accents, spa-inspired bathrooms, and seamless indoor-outdoor flow in one of LA’s most desirable neighborhoods. A striking double-door entry welcomes you into bright, airy interiors with new designer paint and engineered hardwood floors. The front living room features a sleek fireplace and a wall of windows that fill the space with natural light. The chef’s kitchen impresses with custom cabinetry, quartz countertops, brass fixtures including a pot filler, a counter-to-ceiling backsplash, and new high-end appliances illuminated by a skylight. The dining area with a white wood panel ceiling accent opens to the yard and connects seamlessly to the family room, which features a second fireplace and wide sliding glass doors framing the backyard. The primary suite is a true retreat with direct yard access, a spacious walk-in closet, and a spa-inspired bath with dual floating vanities, designer lighting, an oversized dual shower, and a skylight that fills the space with natural light. Three additional bedrooms are bright and versatile, complemented by one full and one half upgraded bathroom with stylish tile and finishes. Outdoors, enjoy an expansive covered patio, lush landscaping, and new privacy fencing—ideal for gatherings or quiet mornings. Additional updates include new exterior paint, a modern garage door, and enhanced side gates. Located on a quiet, tree-lined street close to Culver City, Playa Vista, Westchester, and the beach.
Contact an agent
Home facts
- Year built:1955
- Listing ID #:CRPTP2507718
- Added:46 day(s) ago
- Updated:November 25, 2025 at 02:46 PM
Rooms and interior
- Bedrooms:3
- Total bathrooms:3
- Full bathrooms:2
- Living area:2,936 sq. ft.
Heating and cooling
- Cooling:Ceiling Fan(s), Central Air
- Heating:Central
Structure and exterior
- Year built:1955
- Building area:2,936 sq. ft.
- Lot area:0.19 Acres
Finances and disclosures
- Price:$2,250,000
- Price per sq. ft.:$766.35
New listings near 5949 S Garth Ave
- New
 $689,900Active3 beds 2 baths1,492 sq. ft.
$689,900Active3 beds 2 baths1,492 sq. ft.19145 Kittridge, Reseda, CA 91335
MLS# OC25265847Listed by: EXP REALTY OF CALIFORNIA INC - New
 $1,499,000Active3 beds 2 baths1,474 sq. ft.
$1,499,000Active3 beds 2 baths1,474 sq. ft.10535 La Canada, Sunland, CA 91040
MLS# BB25266032Listed by: KELLER WILLIAMS REALTY WORLD MEDIA CENTER - New
 $685,000Active3 beds 3 baths1,381 sq. ft.
$685,000Active3 beds 3 baths1,381 sq. ft.1223 187th Place, Gardena, CA 90248
MLS# IV25266044Listed by: THE ASSOCIATES REALTY GROUP - New
 $798,000Active-- beds -- baths1,508 sq. ft.
$798,000Active-- beds -- baths1,508 sq. ft.121 Cancion Way, Los Angeles, CA 90033
MLS# 25622497Listed by: WILSHIRE METRO REALTY, INC. - New
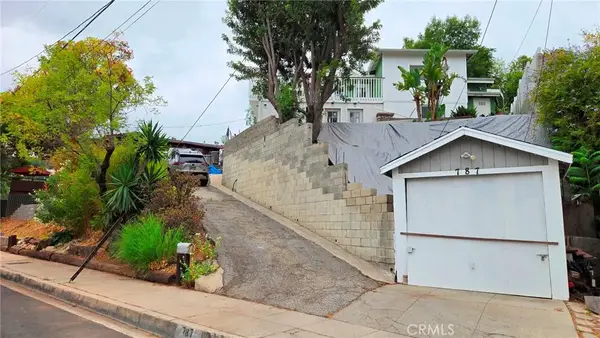 $889,000Active3 beds 2 baths1,200 sq. ft.
$889,000Active3 beds 2 baths1,200 sq. ft.787 Terrace 49, Los Angeles, CA 90042
MLS# GD25265908Listed by: LAS CASAS REALTY, INC. - New
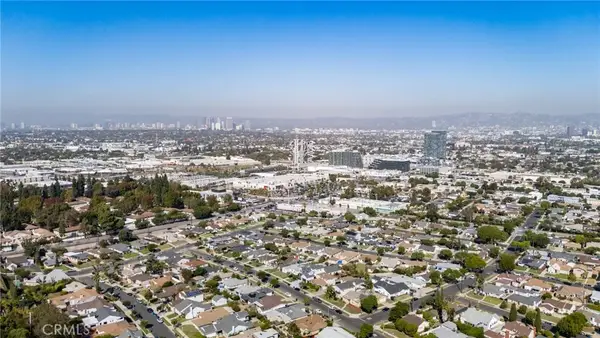 $1,950,000Active3 beds 2 baths1,902 sq. ft.
$1,950,000Active3 beds 2 baths1,902 sq. ft.5617 Glenford, Los Angeles, CA 90008
MLS# SB25265959Listed by: ANTONIO ATOCHE, BROKER - New
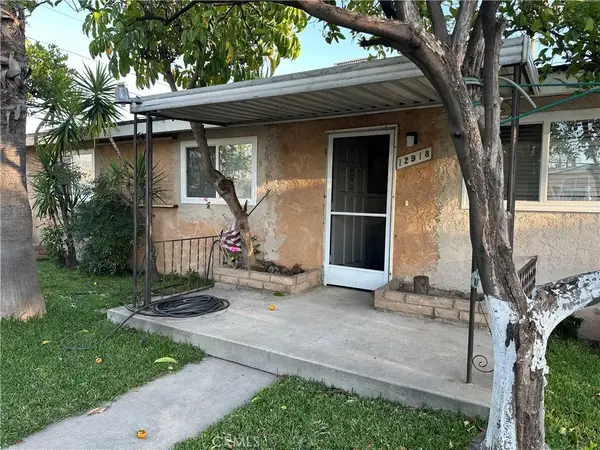 $699,999Active3 beds 2 baths1,080 sq. ft.
$699,999Active3 beds 2 baths1,080 sq. ft.12918 Pinney, Pacoima, CA 91331
MLS# SR25265572Listed by: LPT REALTY, INC - New
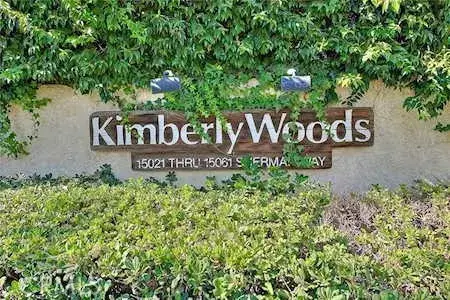 $495,000Active2 beds 2 baths1,365 sq. ft.
$495,000Active2 beds 2 baths1,365 sq. ft.15051 Sherman, Van Nuys, CA 91405
MLS# SR25265634Listed by: REAL BROKERAGE TECHNOLOGIES, INC. - New
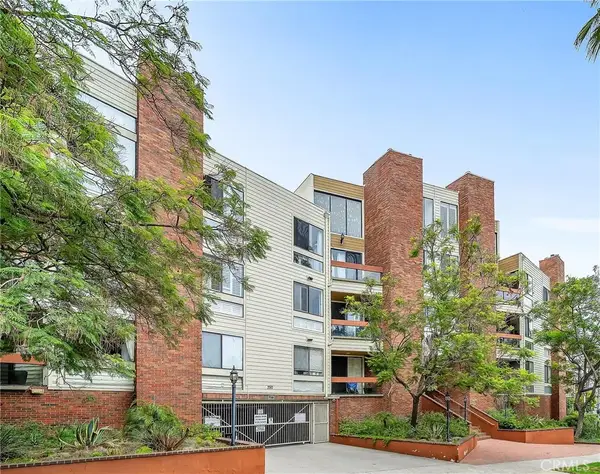 $1,295,000Active2 beds 3 baths1,710 sq. ft.
$1,295,000Active2 beds 3 baths1,710 sq. ft.750 S Bundy #108, Los Angeles, CA 90049
MLS# SR25265718Listed by: LUXURY COLLECTIVE - New
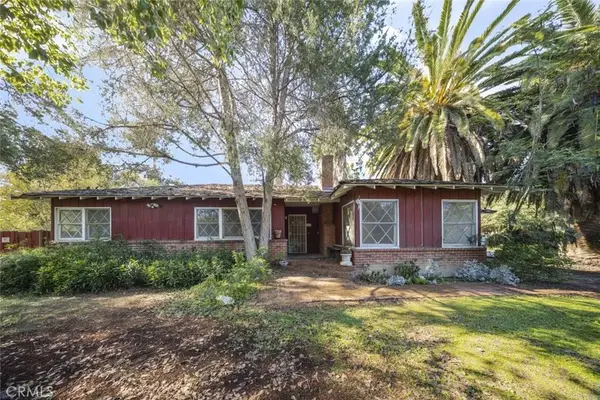 $1,600,000Active2 beds 1 baths1,410 sq. ft.
$1,600,000Active2 beds 1 baths1,410 sq. ft.7719 Yolanda Avenue, Reseda, CA 91335
MLS# SR25265861Listed by: JOHNHART REAL ESTATE
