600 S Ridgeley Drive #PH11, Los Angeles, CA 90036
Local realty services provided by:Better Homes and Gardens Real Estate Royal & Associates
Listed by:olivia jane noh
Office:compass
MLS#:CL25568873
Source:CA_BRIDGEMLS
Price summary
- Price:$1,150,000
- Price per sq. ft.:$787.67
- Monthly HOA dues:$711
About this home
Top-Floor Modern Loft at The Museo in Miracle Mile. Stylish 3 bed/3 bath top-floor unit, located near LACMA, The Grove, and the Original Farmers Market. Soaring ceilings and white oak floors enhance the open layout, while the sleek kitchen features quartz countertops, stainless steel appliances, and subway tile backsplash. The main-level primary suite offers a spa-like bath with a soaking tub, separate shower, and dual vanities. A second bedroom is thoughtfully positioned for privacy, and the upstairs loft, which is the third bedroom, makes a perfect office or den. Enjoy abundant natural light with no upstairs neighbors and city views toward the Hollywood Hills. Additional features include in-unit laundry, 2-car tandem parking (P1 level), guest parking, gym, bike room, EQ insurance, and a water softener. Moments from the vibrant dining and shopping along La Brea and Fairfax.
Contact an agent
Home facts
- Year built:2009
- Listing ID #:CL25568873
- Added:76 day(s) ago
- Updated:October 11, 2025 at 02:40 PM
Rooms and interior
- Bedrooms:3
- Total bathrooms:3
- Full bathrooms:3
- Living area:1,460 sq. ft.
Heating and cooling
- Cooling:Central Air
- Heating:Central
Structure and exterior
- Year built:2009
- Building area:1,460 sq. ft.
- Lot area:0.72 Acres
Finances and disclosures
- Price:$1,150,000
- Price per sq. ft.:$787.67
New listings near 600 S Ridgeley Drive #PH11
- New
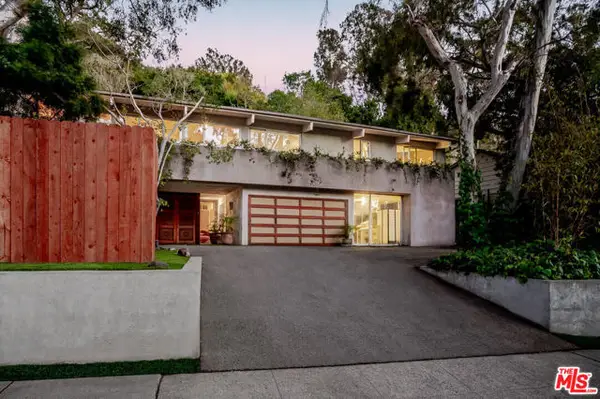 $5,295,000Active4 beds 5 baths4,608 sq. ft.
$5,295,000Active4 beds 5 baths4,608 sq. ft.574 Latimer Road, Santa Monica, CA 90402
MLS# CL25589615Listed by: AMALFI ESTATES - New
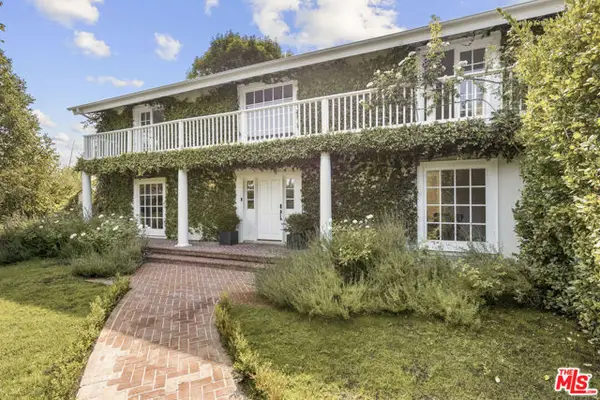 $2,995,000Active4 beds 3 baths3,200 sq. ft.
$2,995,000Active4 beds 3 baths3,200 sq. ft.5020 Bilmoor Avenue, Tarzana (los Angeles), CA 91356
MLS# CL25599737Listed by: THE AGENCY - New
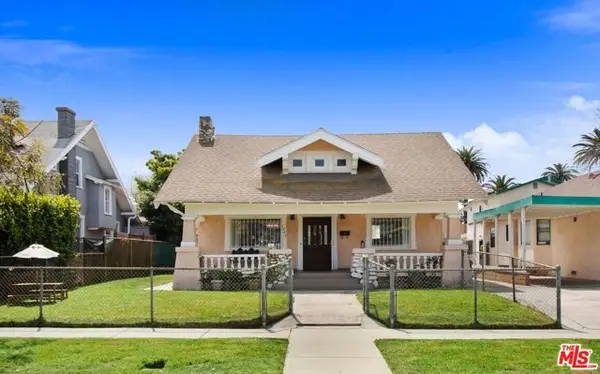 $895,000Active4 beds 2 baths1,630 sq. ft.
$895,000Active4 beds 2 baths1,630 sq. ft.1246 W 48th Street, Los Angeles, CA 90037
MLS# CL25601645Listed by: BERKSHIRE HATHAWAY HOMESERVICES CALIFORNIA PROPERTIES - New
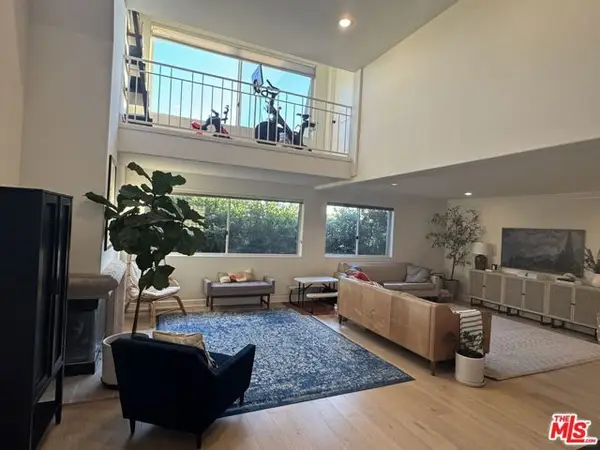 $1,045,000Active2 beds 3 baths1,584 sq. ft.
$1,045,000Active2 beds 3 baths1,584 sq. ft.390 S Sepulveda Boulevard #409, Los Angeles, CA 90049
MLS# CL25602251Listed by: CHRISTIE'S INTERNATIONAL REAL ESTATE SOCAL - New
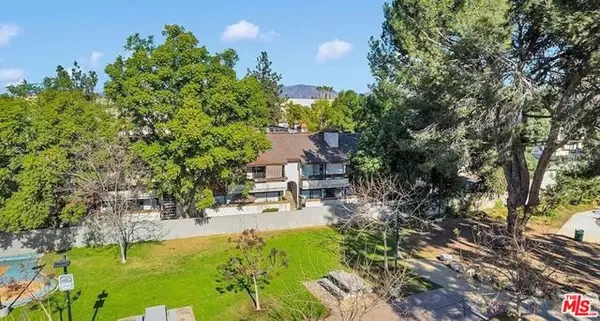 $389,000Active2 beds 1 baths781 sq. ft.
$389,000Active2 beds 1 baths781 sq. ft.9600 Van Nuys Boulevard #102, Panorama City (los Angeles), CA 91402
MLS# CL25602417Listed by: PRESTIGE ESTATE AGENCY - New
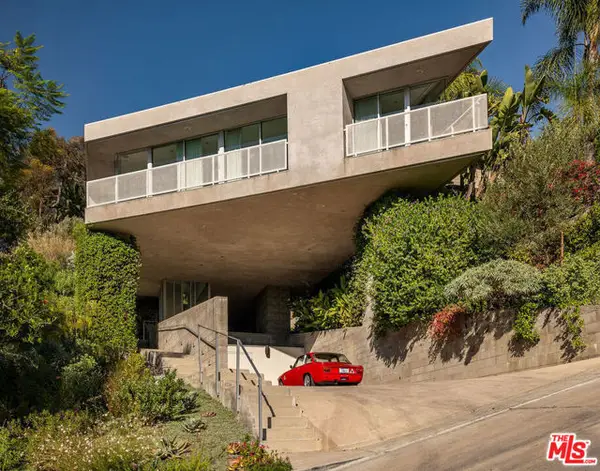 $2,595,000Active4 beds 3 baths2,911 sq. ft.
$2,595,000Active4 beds 3 baths2,911 sq. ft.2327 Ewing Street, Los Angeles, CA 90039
MLS# CL25602753Listed by: KELLER WILLIAMS REALTY LOS FELIZ - New
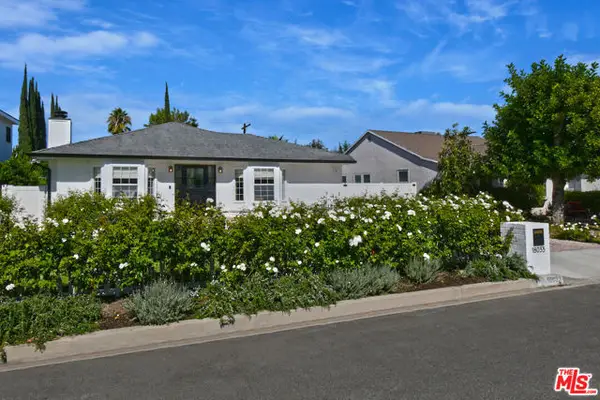 $1,775,000Active4 beds 3 baths1,898 sq. ft.
$1,775,000Active4 beds 3 baths1,898 sq. ft.18033 Rosita Street, Encino (los Angeles), CA 91316
MLS# CL25603235Listed by: THE AGENCY - New
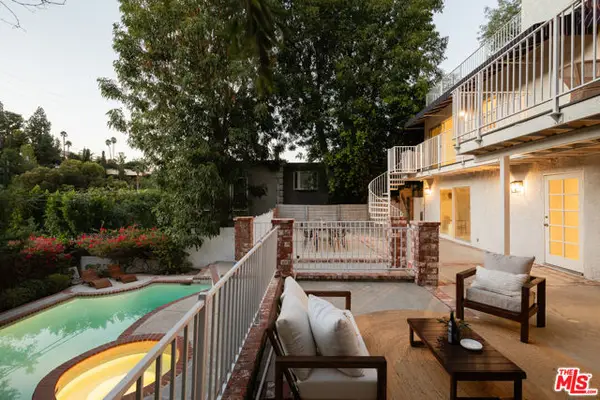 $1,140,000Active4 beds 3 baths2,330 sq. ft.
$1,140,000Active4 beds 3 baths2,330 sq. ft.5215 Baza Avenue, Woodland Hills (los Angeles), CA 91364
MLS# CL25603739Listed by: COMPASS - New
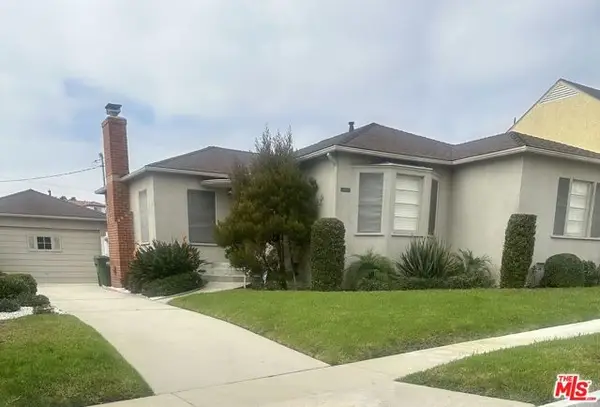 $809,000Active2 beds 2 baths1,306 sq. ft.
$809,000Active2 beds 2 baths1,306 sq. ft.5167 Southridge Avenue, Los Angeles, CA 90043
MLS# CL25603921Listed by: COMPASS - New
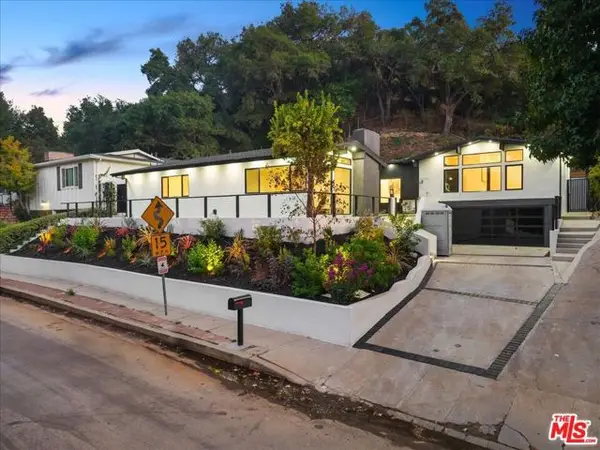 $2,772,000Active4 beds 3 baths2,618 sq. ft.
$2,772,000Active4 beds 3 baths2,618 sq. ft.3873 Royal Woods Drive, Sherman Oaks, CA 91403
MLS# CL25604005Listed by: RODEO REALTY
