601 S Windsor Boulevard, Los Angeles, CA 90005
Local realty services provided by:Better Homes and Gardens Real Estate Oak Valley
601 S Windsor Boulevard,Los Angeles, CA 90005
$12,500,000
- 9 Beds
- 9 Baths
- 11,826 sq. ft.
- Single family
- Active
Listed by: louis maskin, kennon earl
Office: compass
MLS#:25590629
Source:CRMLS
Price summary
- Price:$12,500,000
- Price per sq. ft.:$1,056.99
About this home
Modern luxury meets timeless elegance in this fully restored Hancock Park estate, designed in 1914 by iconic architects Hunt & Burns for Milton Getz, president of Sun Drug Company. Beautifully reenvisioned by Bowery Design Group, the residence evokes the glamour of The Great Gatsby, reimagined for today. The dramatic two-story entry showcases original windows, moldings, wainscoting, and built-ins. The main level includes a formal living and dining room, a vintage game room, and an entertainer's kitchen with a Theramador range, dual refrigerators, and three Miele dishwashers. Upstairs, the primary suite offers a spa-like bath, custom closets, and 2 private terraces. 4 additional bedrooms complete the floor. The 3rd level serves as a retreat for guests or children with a living room, 2 bedrooms, and a bath. The lower entertainment level features a speakeasy, cigar lounge, theater, gym, and second laundry room. Outside, landscaped grounds ensure privacy with mature trees and a secured gated drive. Amenities include a 3-car garage with guest house above, pool and spa, outdoor kitchen and bar, cabana with fireplace, fire pit, EV charger, water softener, backup generator, and security camera system. A rare architectural icon in Hancock Park, restored and reimagined for modern living and entertaining.
Contact an agent
Home facts
- Year built:1914
- Listing ID #:25590629
- Added:166 day(s) ago
- Updated:February 21, 2026 at 02:20 PM
Rooms and interior
- Bedrooms:9
- Total bathrooms:9
- Full bathrooms:9
- Living area:11,826 sq. ft.
Heating and cooling
- Cooling:Central Air
- Heating:Central Furnace
Structure and exterior
- Year built:1914
- Building area:11,826 sq. ft.
- Lot area:0.61 Acres
Utilities
- Sewer:Sewer Tap Paid
Finances and disclosures
- Price:$12,500,000
- Price per sq. ft.:$1,056.99
New listings near 601 S Windsor Boulevard
- New
 $949,949Active3 beds 2 baths1,391 sq. ft.
$949,949Active3 beds 2 baths1,391 sq. ft.9710 Lubao Avenue, Chatsworth (los Angeles), CA 91311
MLS# CRBB25279371Listed by: BRAD KORB REAL ESTATE GROUP - New
 $549,000Active2 beds 2 baths1,021 sq. ft.
$549,000Active2 beds 2 baths1,021 sq. ft.20235 Keswick Street #212, Winnetka (los Angeles), CA 91306
MLS# CRBB26040594Listed by: JOHNHART REAL ESTATE - New
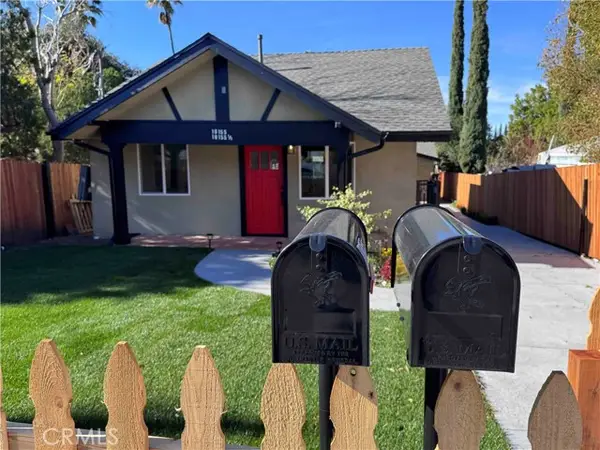 $1,150,000Active4 beds 3 baths1,602 sq. ft.
$1,150,000Active4 beds 3 baths1,602 sq. ft.10155 Mount Gleason, Sunland (los Angeles), CA 91040
MLS# CRPF26040669Listed by: CROWNROSE COMMERCIAL - New
 $729,000Active3 beds 2 baths1,430 sq. ft.
$729,000Active3 beds 2 baths1,430 sq. ft.19519 Rinaldi, Porter Ranch (los Angeles), CA 91326
MLS# CRSR26040834Listed by: EQUITY UNION - New
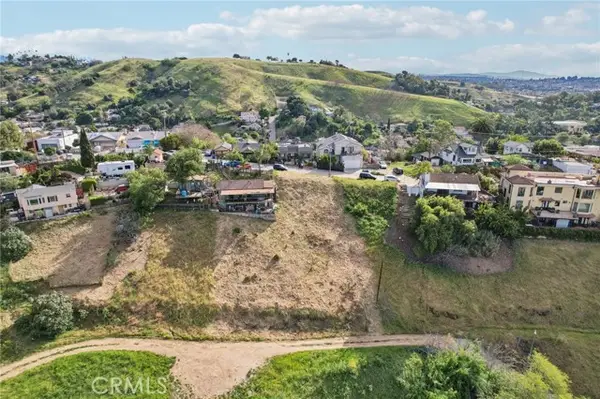 $339,000Active0.23 Acres
$339,000Active0.23 Acres2701 N Thomas Street, Los Angeles, CA 90031
MLS# CRPF26039575Listed by: REDFIN CORPORATION - New
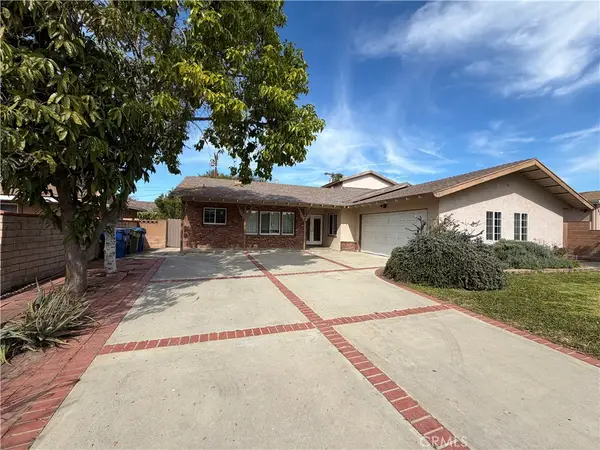 $874,950Active5 beds 2 baths2,411 sq. ft.
$874,950Active5 beds 2 baths2,411 sq. ft.16309 San Jose Street, Granada Hills, CA 91344
MLS# OC26041300Listed by: EXP REALTY OF CALIFORNIA INC - Open Sat, 1 to 3pmNew
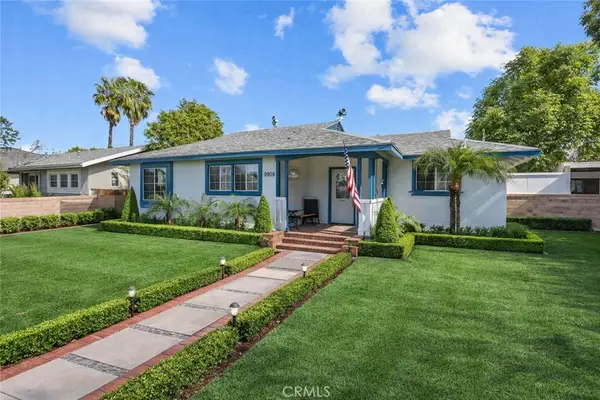 $824,800Active3 beds 2 baths1,130 sq. ft.
$824,800Active3 beds 2 baths1,130 sq. ft.9908 Woodley Avenue, North Hills, CA 91343
MLS# SR26040732Listed by: PINNACLE ESTATE PROPERTIES, INC. - New
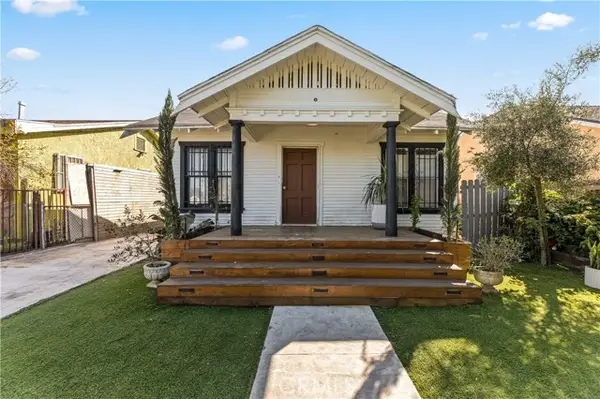 $600,000Active2 beds 1 baths816 sq. ft.
$600,000Active2 beds 1 baths816 sq. ft.1218 69th, Los Angeles, CA 90044
MLS# CV26041392Listed by: RE/MAX CHAMPIONS - New
 $825,000Active2 beds 1 baths864 sq. ft.
$825,000Active2 beds 1 baths864 sq. ft.2307 Moss Avenue, Los Angeles, CA 90065
MLS# CRP1-25989Listed by: WETRUST REALTY - New
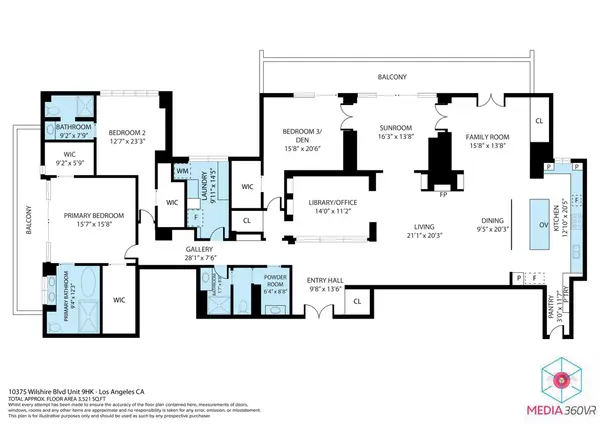 $3,995,000Active3 beds 3 baths3,521 sq. ft.
$3,995,000Active3 beds 3 baths3,521 sq. ft.10375 Wilshire Boulevard #9HK, Los Angeles, CA 90024
MLS# 26650393Listed by: COMPASS

