601 Woodruff Avenue, Los Angeles, CA 90024
Local realty services provided by:Better Homes and Gardens Real Estate Royal & Associates
601 Woodruff Avenue,Los Angeles, CA 90024
$8,495,000
- 5 Beds
- 7 Baths
- 5,533 sq. ft.
- Single family
- Active
Listed by: josh flagg
Office: compass
MLS#:CL25575629
Source:CA_BRIDGEMLS
Price summary
- Price:$8,495,000
- Price per sq. ft.:$1,535.33
About this home
Stunning traditional residence privately tucked behind gates in the heart of Little Holmby. A dramatic stone pathway meticulously lined by greenery welcomes guests into the curved formal entry intricately adorned by hand painted walls. The formal living room, just off of the entry, showcases 10 Ft ceilings, a marble fireplace, and picture windows allowing in an abundance of natural light. On the other side of the formal entry is the formal dining room, with access to the yard, that seamlessly flows into the chef's kitchen. Black and white checkerboard marble floors perfectly compliment the stainless steel appliances, countertops, and island in addition to the cabinetry. A wood paneled den with a wet bar and fireplace provides an inviting yet polished space to entertain. The broad gallery hallway, lined by a wall of French doors, leads to the primary suite quietly tucked away in the far wing of the house. A considerable walk-in closet, spa like ensuite and a private balcony overlooking the backyard create the primary bedroom retreat. Two additional bedrooms on this level plus two bedrooms upstairs, each with its own bathroom, complete this highly functional floor plan. An expansive garden patio framed by lush greenery offers an outdoor grill and copious seating areas. An in-ground
Contact an agent
Home facts
- Year built:1938
- Listing ID #:CL25575629
- Added:153 day(s) ago
- Updated:January 09, 2026 at 03:27 PM
Rooms and interior
- Bedrooms:5
- Total bathrooms:7
- Full bathrooms:6
- Living area:5,533 sq. ft.
Heating and cooling
- Cooling:Central Air
- Heating:Central
Structure and exterior
- Year built:1938
- Building area:5,533 sq. ft.
- Lot area:0.46 Acres
Finances and disclosures
- Price:$8,495,000
- Price per sq. ft.:$1,535.33
New listings near 601 Woodruff Avenue
- New
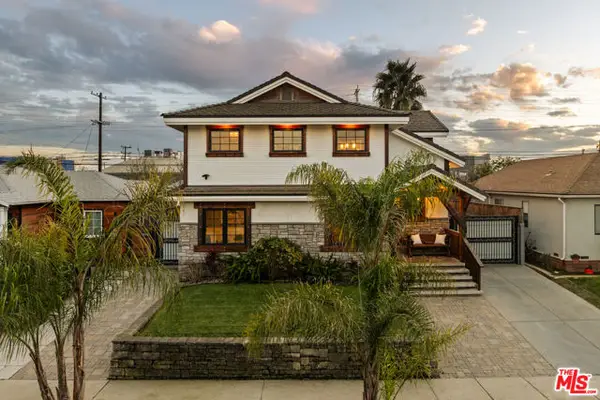 $1,995,000Active5 beds 4 baths3,520 sq. ft.
$1,995,000Active5 beds 4 baths3,520 sq. ft.5516 W 82nd Street, Los Angeles, CA 90045
MLS# CL25631371Listed by: COMPASS - New
 $835,000Active4 beds 2 baths1,442 sq. ft.
$835,000Active4 beds 2 baths1,442 sq. ft.1969 Heidleman Road, Los Angeles, CA 90032
MLS# CL26632335Listed by: KELLER WILLIAMS BEVERLY HILLS - New
 $1,395,000Active2 beds 3 baths1,721 sq. ft.
$1,395,000Active2 beds 3 baths1,721 sq. ft.1414 S Beverly Glen Boulevard #301, Los Angeles, CA 90024
MLS# CL26632731Listed by: COMPASS - New
 $2,500,000Active0.48 Acres
$2,500,000Active0.48 Acres1128 N Tigertail Road, Los Angeles, CA 90049
MLS# CL26633327Listed by: COMPASS - New
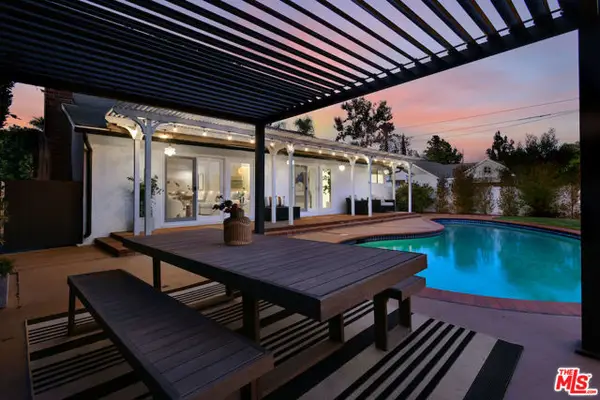 $1,849,000Active4 beds 3 baths2,308 sq. ft.
$1,849,000Active4 beds 3 baths2,308 sq. ft.12614 Morrison Street, Valley Village, CA 91607
MLS# CL26633901Listed by: RODEO REALTY - New
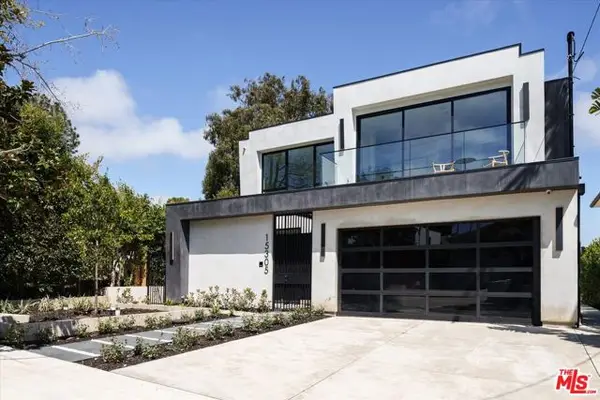 $2,950,000Active0.17 Acres
$2,950,000Active0.17 Acres15305 De Pauw Street, Pacific Palisades (los Angeles), CA 90272
MLS# CL26634477Listed by: THE AGENCY - New
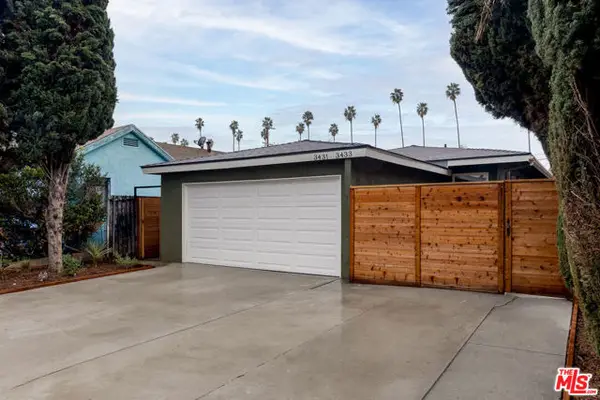 $995,000Active5 beds -- baths2,138 sq. ft.
$995,000Active5 beds -- baths2,138 sq. ft.3431 9th Avenue, Los Angeles, CA 90018
MLS# CL26634489Listed by: FIGURE 8 REALTY - New
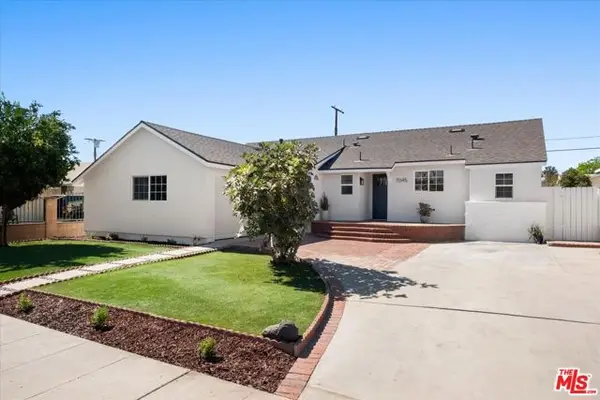 $1,049,000Active3 beds 2 baths1,651 sq. ft.
$1,049,000Active3 beds 2 baths1,651 sq. ft.7045 Varna Avenue, North Hollywood (los Angeles), CA 91605
MLS# CL26634869Listed by: REAL BROKER - New
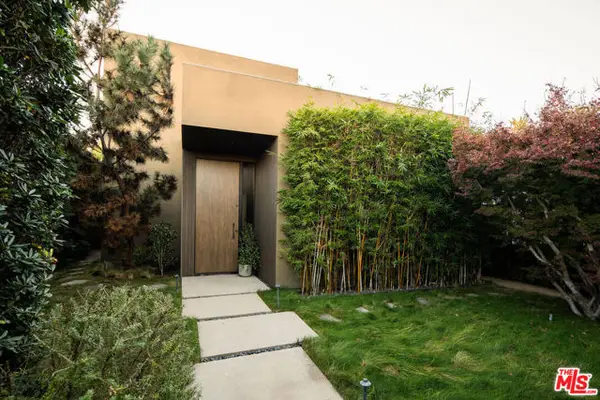 $3,898,000Active4 beds 5 baths3,175 sq. ft.
$3,898,000Active4 beds 5 baths3,175 sq. ft.2013 Louella Avenue, Venice (los Angeles), CA 90291
MLS# CL26634909Listed by: COMPASS - New
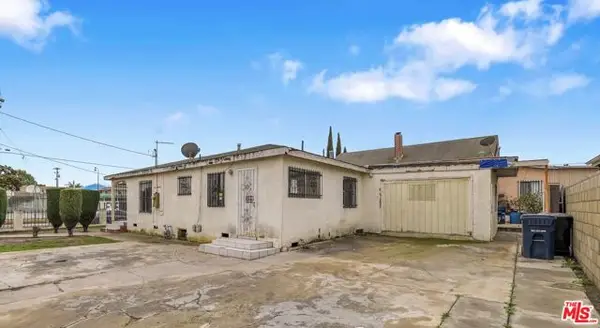 $546,000Active3 beds 2 baths1,322 sq. ft.
$546,000Active3 beds 2 baths1,322 sq. ft.1200 W 94th Street, Los Angeles, CA 90044
MLS# CL26634919Listed by: COLDWELL BANKER REALTY
