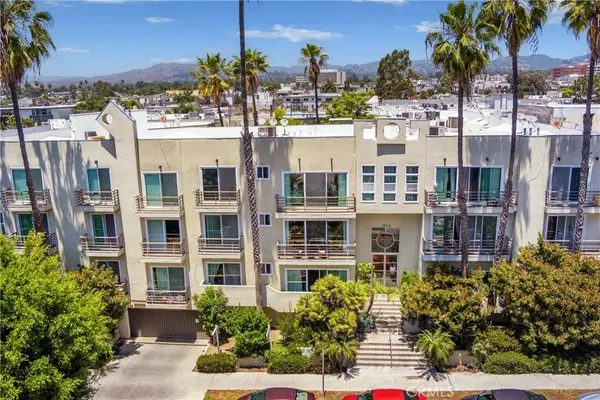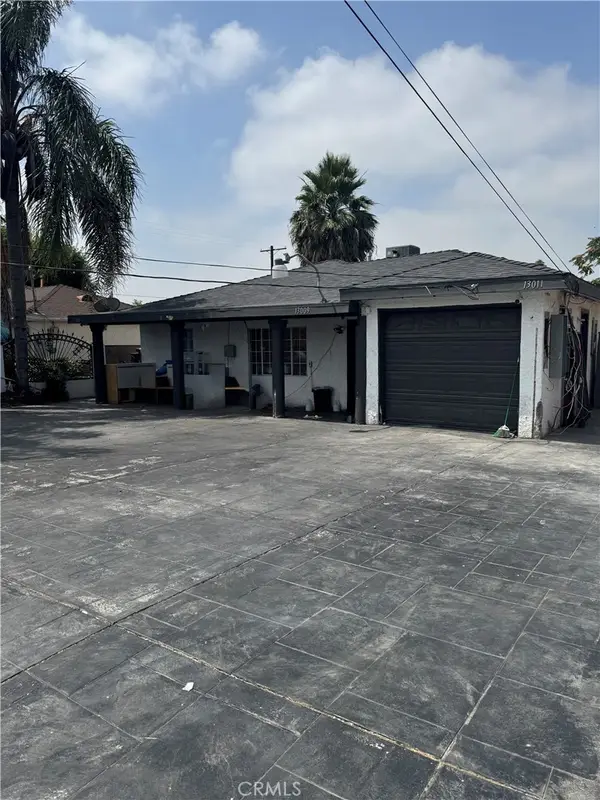6010 Celedon Creek #4, Los Angeles, CA 90094
Local realty services provided by:Better Homes and Gardens Real Estate Royal & Associates
6010 Celedon Creek #4,Los Angeles, CA 90094
$1,800,000
- 3 Beds
- 3 Baths
- 2,060 sq. ft.
- Condominium
- Active
Listed by:reid c. kaplan
Office:estate properties
MLS#:CL25594263
Source:CA_BRIDGEMLS
Price summary
- Price:$1,800,000
- Price per sq. ft.:$873.79
- Monthly HOA dues:$710
About this home
Beautifully updated Tapestry II coveted Plan B townhome. Upon entering the front door, a sun-filled, double-height living room with tall windows sets the tone. Step up to a dedicated dining space and continue to the family room, which is perfect for entertaining or lounging with built-in entertainment equipment storage, gas fireplace with a large wall above for a TV, as well as adjacent balcony. Open to the family room, the refreshed kitchen features newer white cabinetry, quartz countertops, Kitchen Aid stainless appliances, and a large picture window overlooking the balcony. Powder room located on the main level as well. Upstairs are three bedrooms, all with high ceilings and large windows. The spacious primary suite has an updated bath with separate shower and soaking tub, plus walk-in closet, and the two additional bedrooms share a hall bath. Full laundry room off of the garage on the lower level. Private 2-car garage with direct-entry features a Tesla universal EV charger and large bonus room plus additional crawl space storage. Other recent updates include LVP flooring in the living areas, fresh paint, and new LED recessed lighting. HOA dues cover cable, internet, alarm monitoring, and earthquake insurance. Prime interior setting facing a quiet courtyard, one block to Conce
Contact an agent
Home facts
- Year built:2005
- Listing ID #:CL25594263
- Added:1 day(s) ago
- Updated:September 27, 2025 at 02:35 AM
Rooms and interior
- Bedrooms:3
- Total bathrooms:3
- Full bathrooms:2
- Living area:2,060 sq. ft.
Heating and cooling
- Cooling:Central Air
- Heating:Central
Structure and exterior
- Year built:2005
- Building area:2,060 sq. ft.
- Lot area:0.59 Acres
Finances and disclosures
- Price:$1,800,000
- Price per sq. ft.:$873.79
New listings near 6010 Celedon Creek #4
- Open Sun, 2 to 5pmNew
 $3,690,000Active3 beds 5 baths
$3,690,000Active3 beds 5 baths2205 Canyonback Road, Los Angeles, CA 90049
MLS# 25588419Listed by: COLDWELL BANKER REALTY - New
 $659,000Active1 beds 1 baths859 sq. ft.
$659,000Active1 beds 1 baths859 sq. ft.13700 Marina Pointe Drive #421, Marina Del Rey, CA 90292
MLS# 25589711Listed by: JESSE WEINBERG - New
 $1,350,000Active4 beds 2 baths1,928 sq. ft.
$1,350,000Active4 beds 2 baths1,928 sq. ft.741 N Harvard Boulevard, Los Angeles, CA 90029
MLS# 25596443Listed by: KELLER WILLIAMS BEVERLY HILLS - New
 $1,350,000Active4 beds 3 baths1,928 sq. ft.
$1,350,000Active4 beds 3 baths1,928 sq. ft.741 N Harvard Boulevard, Los Angeles, CA 90029
MLS# 25598173Listed by: KELLER WILLIAMS BEVERLY HILLS - New
 $985,000Active2 beds 3 baths1,243 sq. ft.
$985,000Active2 beds 3 baths1,243 sq. ft.11949 Goshen Avenue #308, Los Angeles, CA 90049
MLS# IG25226645Listed by: KELLER WILLIAMS REALTY - New
 $1,500,000Active4 beds 3 baths2,513 sq. ft.
$1,500,000Active4 beds 3 baths2,513 sq. ft.11205 Salerno Way, Porter Ranch, CA 91326
MLS# SR25226565Listed by: PINNACLE ESTATE PROPERTIES, INC. - New
 $449,999Active2 beds 2 baths1,221 sq. ft.
$449,999Active2 beds 2 baths1,221 sq. ft.13540 Hubbard Street #21, Sylmar, CA 91342
MLS# SR25226681Listed by: RELIANCE REALTY INC. - New
 $1,439,000Active4 beds 3 baths2,122 sq. ft.
$1,439,000Active4 beds 3 baths2,122 sq. ft.2330 Glover Place, Los Angeles, CA 90031
MLS# P1-24297Listed by: COMPASS - New
 $1,350,000Active8 beds 4 baths2,926 sq. ft.
$1,350,000Active8 beds 4 baths2,926 sq. ft.13009 Herrick Avenue, Sylmar, CA 91342
MLS# SR25226418Listed by: REALTY EXECUTIVES - New
 $299,000Active1 beds 1 baths710 sq. ft.
$299,000Active1 beds 1 baths710 sq. ft.630 W 6th Street #303, Los Angeles, CA 90017
MLS# CL25596767Listed by: COLDWELL BANKER REALTY
