602 S Lucerne Boulevard, Los Angeles, CA 90005
Local realty services provided by:Better Homes and Gardens Real Estate Wine Country Group
602 S Lucerne Boulevard,Los Angeles, CA 90005
$3,790,000
- 5 Beds
- 6 Baths
- 4,293 sq. ft.
- Single family
- Active
Listed by: grace seol
Office: bee investment, inc.
MLS#:25584853
Source:CRMLS
Price summary
- Price:$3,790,000
- Price per sq. ft.:$882.83
About this home
A stunning contemporary residence in the heart of Hancock Park, one of the most sought-after and convenient neighborhoods in Los Angeles. Rebuilt and redesigned in 2018 by Sorensen Architects, this home showcases modern sophistication and timeless style.The double-height entry opens into an expansive great room and chef's kitchen, appointed with premium finishes and appliances, including a Sub-Zero refrigerator, Wolf double oven and range, dual sinks, Caesarstone counters, and a White Carrara Extra marble island. Skylights and French white oak floors fill the interiors with natural light, creating an airy and inviting atmosphere.Offering 5 bedrooms (4 upstairs, 1 downstairs) and dual staircases, the home's layout is both practical and luxurious. The primary suite features a custom walk-in closet and spa-like bath with Kallista sinks, a Rift white oak vanity, Italian Bianco Gioia marble, and Porcelanosa tile. Additional upgrades include all-new plumbing, a new roof, LED lighting, Anderson E Series dual-pane windows, dual tankless water heaters, and dual-zone HVAC with Nest thermostats combining comfort, efficiency.
Contact an agent
Home facts
- Year built:2018
- Listing ID #:25584853
- Added:180 day(s) ago
- Updated:February 21, 2026 at 02:20 PM
Rooms and interior
- Bedrooms:5
- Total bathrooms:6
- Full bathrooms:5
- Half bathrooms:1
- Living area:4,293 sq. ft.
Heating and cooling
- Cooling:Central Air, Dual
- Heating:Central Furnace, Fireplaces
Structure and exterior
- Year built:2018
- Building area:4,293 sq. ft.
- Lot area:0.2 Acres
Finances and disclosures
- Price:$3,790,000
- Price per sq. ft.:$882.83
New listings near 602 S Lucerne Boulevard
- New
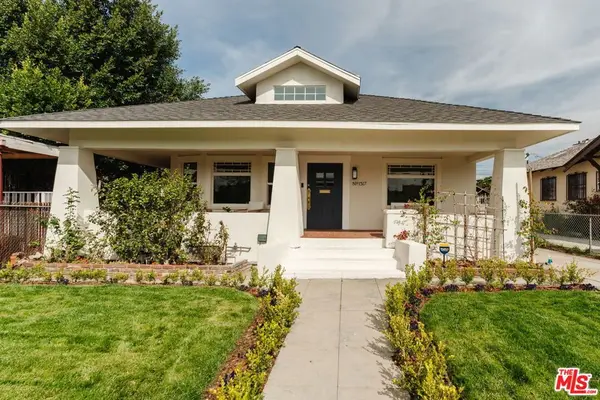 $999,000Active4 beds 2 baths2,044 sq. ft.
$999,000Active4 beds 2 baths2,044 sq. ft.1317 W 48th Street, Los Angeles, CA 90037
MLS# 26656543Listed by: ACME REAL ESTATE - New
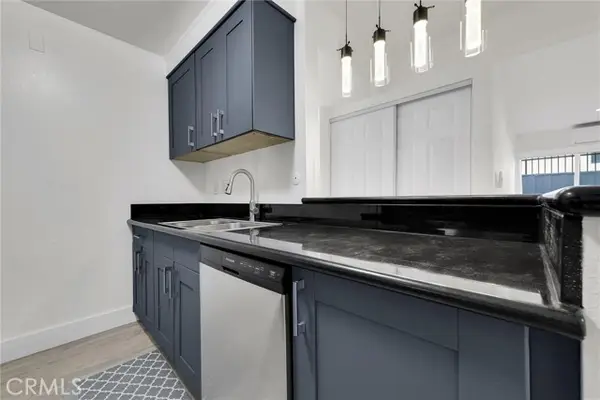 $389,000Active2 beds 2 baths910 sq. ft.
$389,000Active2 beds 2 baths910 sq. ft.18620 Hatteras #169, Tarzana (los Angeles), CA 91356
MLS# CRBB26041688Listed by: REMAX OPTIMA - New
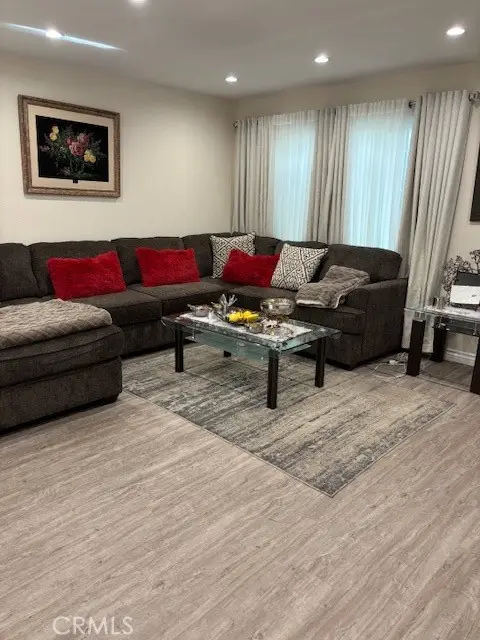 $435,000Active2 beds 2 baths910 sq. ft.
$435,000Active2 beds 2 baths910 sq. ft.14551 Tupper #29, Panorama City (los Angeles), CA 91402
MLS# CRGD26041662Listed by: PRIME REALTY CENTER - New
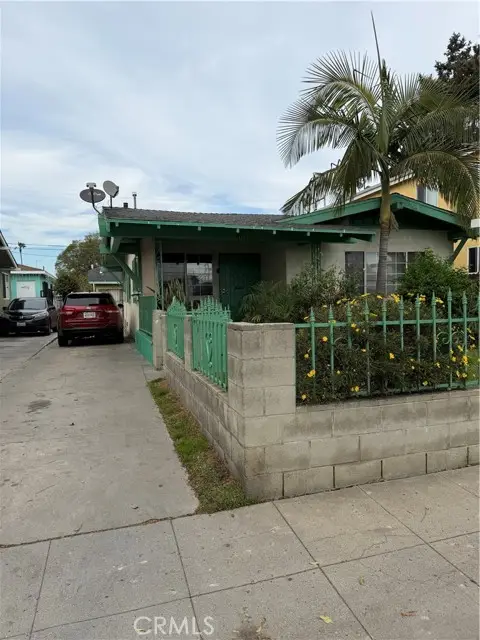 $829,900Active3 beds 2 baths1,588 sq. ft.
$829,900Active3 beds 2 baths1,588 sq. ft.1445 W 58th, Los Angeles, CA 90062
MLS# CRIN26039898Listed by: REALTY BROKERAGE GROUP INC - New
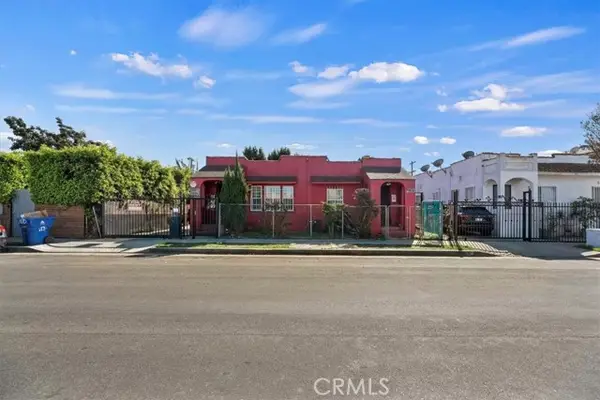 $1,200,000Active-- beds -- baths2,300 sq. ft.
$1,200,000Active-- beds -- baths2,300 sq. ft.1174 W 38th, Los Angeles, CA 90037
MLS# CROC26039916Listed by: LUXURY COLLECTIVE - New
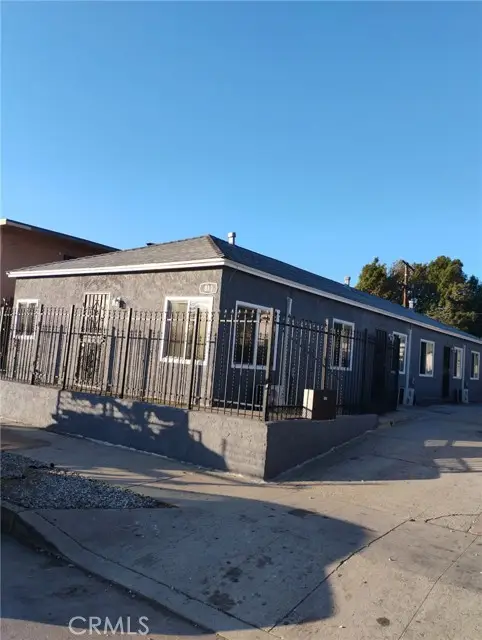 $899,999Active-- beds -- baths1,504 sq. ft.
$899,999Active-- beds -- baths1,504 sq. ft.813 E Imperial, Los Angeles, CA 90059
MLS# CROC26041672Listed by: SERVICE FIRST REALTY - New
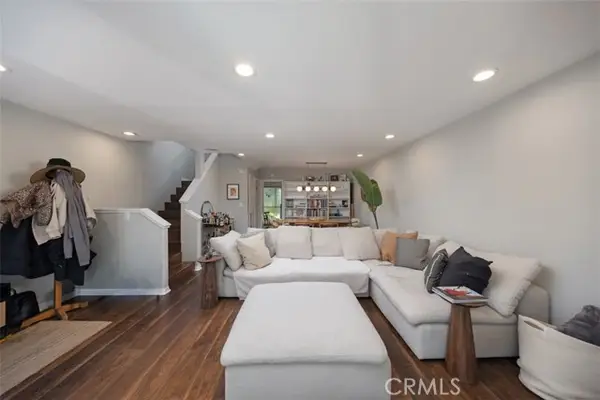 $765,000Active2 beds 3 baths1,347 sq. ft.
$765,000Active2 beds 3 baths1,347 sq. ft.14101 Dickens Street #9, Sherman Oaks, CA 91423
MLS# CRPW26041671Listed by: KELLER WILLIAMS PACIFIC ESTATE - New
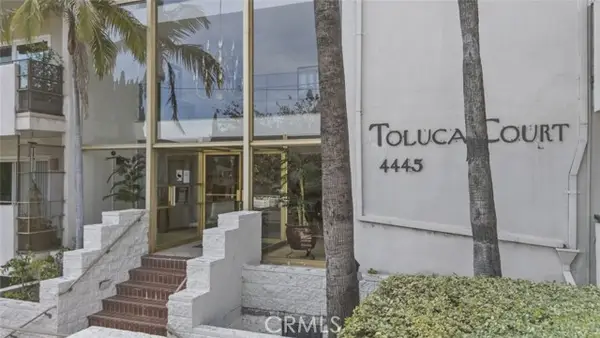 $499,000Active1 beds 1 baths1,006 sq. ft.
$499,000Active1 beds 1 baths1,006 sq. ft.4445 Cartwright Avenue #106, North Hollywood (los Angeles), CA 91602
MLS# CRSR26040764Listed by: JOHNHART REAL ESTATE - New
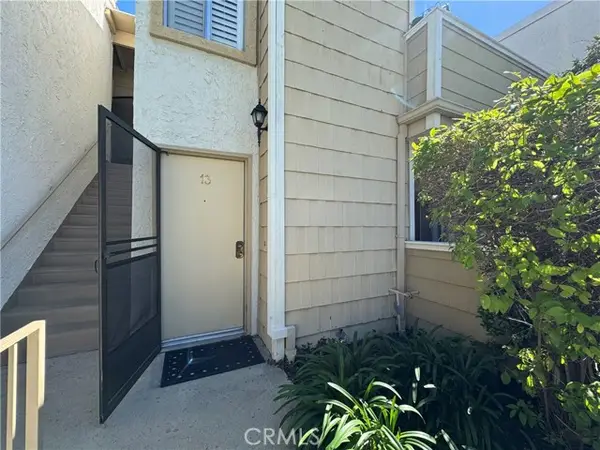 $439,950Active2 beds 2 baths928 sq. ft.
$439,950Active2 beds 2 baths928 sq. ft.18408 Hatteras #13, Tarzana (los Angeles), CA 91356
MLS# CRSR26040784Listed by: PINNACLE ESTATE PROPERTIES, INC. - New
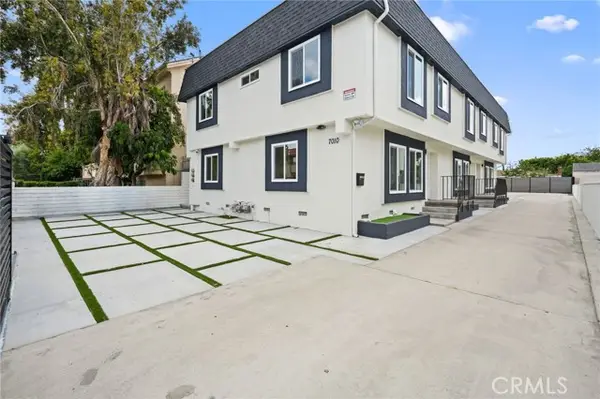 $2,700,000Active-- beds -- baths4,080 sq. ft.
$2,700,000Active-- beds -- baths4,080 sq. ft.7010 Lennox Avenue, Van Nuys (los Angeles), CA 91405
MLS# CRSR26041556Listed by: PINNACLE ESTATE PROPERTIES

