6048 Burwood Avenue, Los Angeles, CA 90042
Local realty services provided by:Better Homes and Gardens Real Estate Royal & Associates
6048 Burwood Avenue,Los Angeles, CA 90042
$1,240,000
- 4 Beds
- 5 Baths
- - sq. ft.
- Single family
- Sold
Listed by: dominique madden, courtney poulos
Office: acme real estate
MLS#:CL25603679
Source:CA_BRIDGEMLS
Sorry, we are unable to map this address
Price summary
- Price:$1,240,000
- Monthly HOA dues:$155
About this home
Welcome to Fig + Burwood, an intimate newly constructed community of eight homes conveniently located in bustling Highland Park! Completed in 2025, this 4bed/4.5bath modern residence features its most functional floor plan, with ample space to spread out and grow into. Enjoy the ease of direct access into your foyer from the spacious two car garage. Discover a private first floor suite complete with a spa-like en suite bath, perfect for visiting guests or use as a home office. Find your way to the second level where an abundance of natural light pours in through new windows, highlighting new white oak flooring throughout the generous open living space. Stylish pendant fixtures draw your eyes to the well appointed dining area and oversized kitchen island with built in seating for three. Take advantage of the plentiful countertop space and volunteer to host this year's holiday gathering. Dazzle guests with a designer kitchen with custom cabinets adorned by quartz counters and top of the line stainless steel Forno appliances. Enjoy three roomy primary suites all with dedicated baths + walk-in closets, lending to the flexibility of how you use the space. Two bedrooms enjoy their own private balconies offering relaxing spaces for solitary moments of morning reflections. An expansive r
Contact an agent
Home facts
- Listing ID #:CL25603679
- Added:283 day(s) ago
- Updated:January 11, 2026 at 07:58 PM
Rooms and interior
- Bedrooms:4
- Total bathrooms:5
Heating and cooling
- Cooling:Central Air
- Heating:Central
Finances and disclosures
- Price:$1,240,000
New listings near 6048 Burwood Avenue
- New
 $1,390,000Active4 beds 3 baths2,534 sq. ft.
$1,390,000Active4 beds 3 baths2,534 sq. ft.9916 Bothwell, Northridge, CA 91324
MLS# SR26006741Listed by: THEHOMEPROZ - New
 $695,000Active4 beds 3 baths1,448 sq. ft.
$695,000Active4 beds 3 baths1,448 sq. ft.915 W Gage, Los Angeles, CA 90044
MLS# CRDW26006372Listed by: ELITE HOMES REALTY - New
 $2,650,000Active4 beds 4 baths2,563 sq. ft.
$2,650,000Active4 beds 4 baths2,563 sq. ft.8448 Franklin, Los Angeles, CA 90069
MLS# CRPF26006628Listed by: BALBOA REAL ESTATE, INC. - New
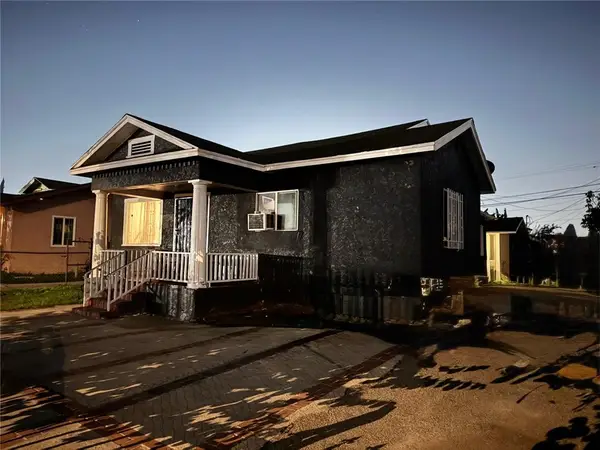 $829,999Active5 beds 2 baths2,007 sq. ft.
$829,999Active5 beds 2 baths2,007 sq. ft.1420 77th Place, Los Angeles, CA 90001
MLS# IV26006357Listed by: REAL ESTATE EBROKER INC - New
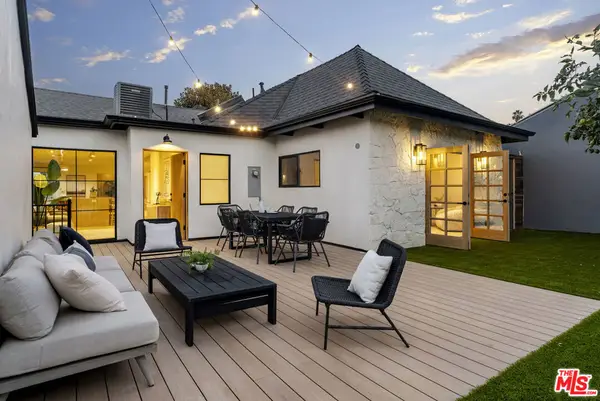 $1,945,000Active3 beds 3 baths1,800 sq. ft.
$1,945,000Active3 beds 3 baths1,800 sq. ft.3841 S Redondo Boulevard, Los Angeles, CA 90008
MLS# 25630903Listed by: THE AGENCY - New
 $829,999Active5 beds 2 baths2,007 sq. ft.
$829,999Active5 beds 2 baths2,007 sq. ft.1420 E 77th Place, Los Angeles, CA 90001
MLS# IV26006357Listed by: REAL ESTATE EBROKER INC - New
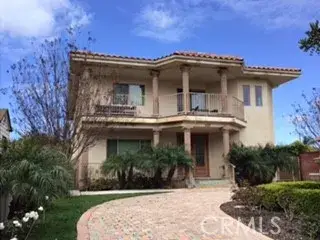 $1,700,000Active4 beds 5 baths3,442 sq. ft.
$1,700,000Active4 beds 5 baths3,442 sq. ft.1137 N Banning Boulevard, Wilmington, CA 90744
MLS# DW26006625Listed by: REALTY SOUTH BAY - New
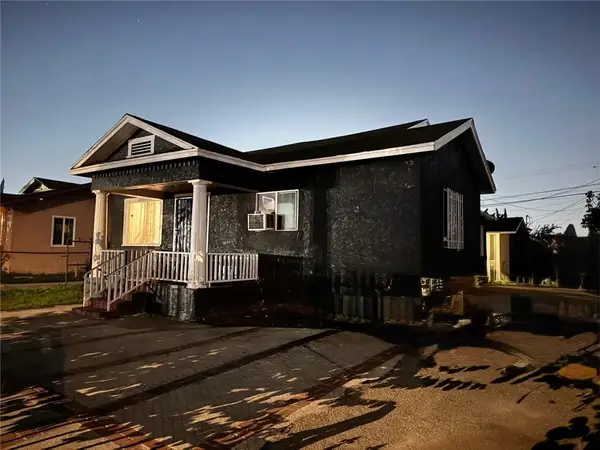 $829,999Active5 beds 2 baths2,007 sq. ft.
$829,999Active5 beds 2 baths2,007 sq. ft.1420 E 77th Place, Los Angeles, CA 90001
MLS# IV26006357Listed by: REAL ESTATE EBROKER INC - New
 $1,074,777Active4 beds 3 baths2,111 sq. ft.
$1,074,777Active4 beds 3 baths2,111 sq. ft.12519 Haleh Lane, Sylmar, CA 91342
MLS# SR26006619Listed by: 777 REAL ESTATE & INVESTMENTS - New
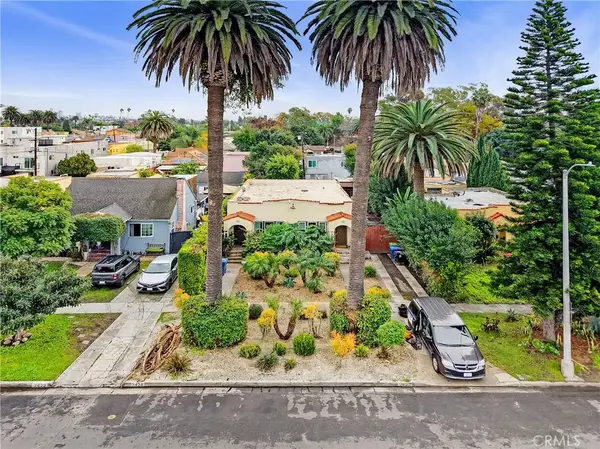 $1,150,000Active4 beds 2 baths
$1,150,000Active4 beds 2 baths2428 S Dunsmuir, Los Angeles, CA 90016
MLS# OC26006418Listed by: MARSHALL REDDICK REAL ESTATE
