6115 W 6th Street, Los Angeles, CA 90048
Local realty services provided by:Better Homes and Gardens Real Estate Everything Real Estate
6115 W 6th Street,Los Angeles, CA 90048
$3,875,000
- 4 Beds
- 5 Baths
- 5,278 sq. ft.
- Single family
- Active
Listed by: james bremner, damon kronsberg
Office: compass
MLS#:25579169
Source:CRMLS
Price summary
- Price:$3,875,000
- Price per sq. ft.:$734.18
About this home
Built in 2017, this modern smart home in Beverly Grove blends sophisticated design with an open floor plan that defines contemporary California living. A dramatic 20-foot skylit entry floods the space with natural light, introducing sleek finishes, soaring ceilings, and wide-plank hardwood floors that flow throughout. The great room concept connects all the main living areas - private front office with patio, spacious family room with fireplace, inviting living room, open gourmet kitchen, and sunlit breakfast area - creating an effortless sense of space. The chef's kitchen is a true showpiece, featuring a large center island with bar seating, Sub-Zero side-by-side refrigerator/freezer, professional Wolf six-burner range with griddle, dual ovens, microwave drawer, and Bosch dishwasher. A wall of floor-to-ceiling glass pocket doors opens to a private backyard oasis with sparkling pool, grassy play area, and built-in grill - perfect for large-scale entertaining, intimate gatherings, or quiet evenings at home. Upstairs, the grand primary suite offers a fireplace, balcony overlooking the yard, custom walk-in closet, and spa-inspired bath with floating vanity, multi-head shower, and freestanding tub. Three additional en-suite bedrooms and an upstairs laundry room provide comfort and convenience.
Contact an agent
Home facts
- Year built:2017
- Listing ID #:25579169
- Added:104 day(s) ago
- Updated:December 02, 2025 at 02:15 PM
Rooms and interior
- Bedrooms:4
- Total bathrooms:5
- Full bathrooms:2
- Half bathrooms:1
- Living area:5,278 sq. ft.
Heating and cooling
- Cooling:Central Air
- Heating:Central Furnace
Structure and exterior
- Year built:2017
- Building area:5,278 sq. ft.
- Lot area:0.18 Acres
Finances and disclosures
- Price:$3,875,000
- Price per sq. ft.:$734.18
New listings near 6115 W 6th Street
- New
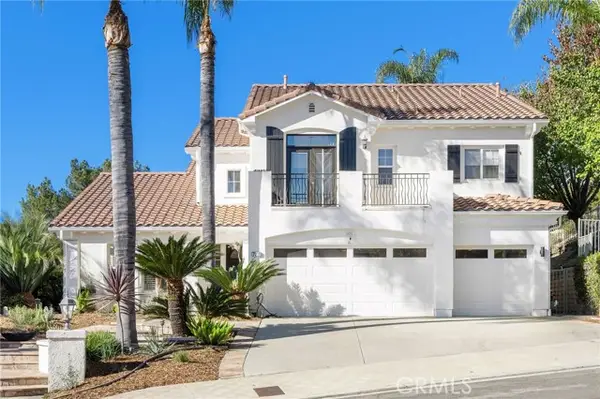 $1,700,000Active5 beds 5 baths3,001 sq. ft.
$1,700,000Active5 beds 5 baths3,001 sq. ft.7211 Rockridge Ter, West Hills (los Angeles), CA 91307
MLS# CRPV25268394Listed by: COMPASS - New
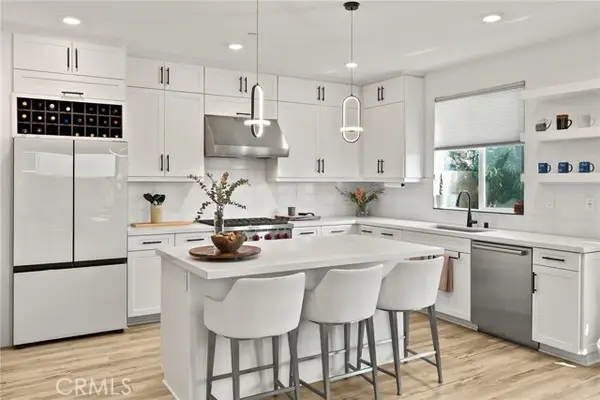 $1,598,888Active5 beds 3 baths2,583 sq. ft.
$1,598,888Active5 beds 3 baths2,583 sq. ft.27628 Evergreen Place, San Pedro (los Angeles), CA 90732
MLS# CRSB25266396Listed by: STRAND HILL PROPERTIES - New
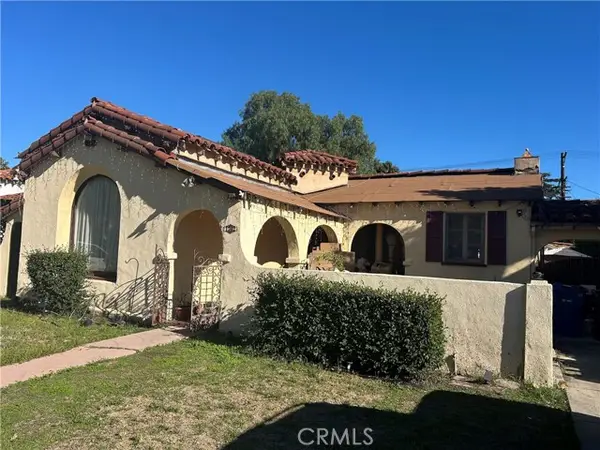 $1,750,000Active4 beds 3 baths2,041 sq. ft.
$1,750,000Active4 beds 3 baths2,041 sq. ft.1762 Alvira Street, Los Angeles, CA 90035
MLS# CRSB25268732Listed by: KELLER WILLIAMS SOUTH BAY - New
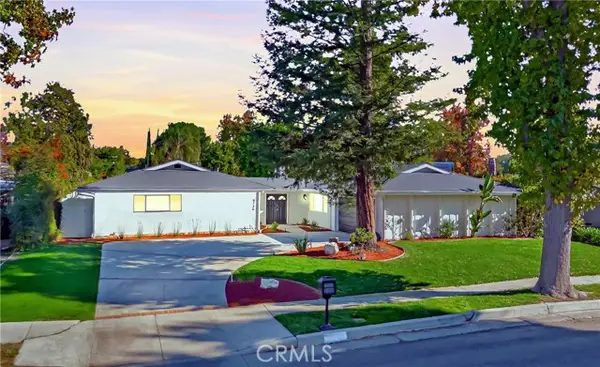 $1,498,000Active4 beds 3 baths2,497 sq. ft.
$1,498,000Active4 beds 3 baths2,497 sq. ft.6136 Kentland, Woodland Hills (los Angeles), CA 91367
MLS# CRSR25248741Listed by: EQUITY UNION - New
 $1,200,000Active3 beds 2 baths1,762 sq. ft.
$1,200,000Active3 beds 2 baths1,762 sq. ft.8042 Ellenbogen Street, Sunland (los Angeles), CA 91040
MLS# CRSR25266782Listed by: JOHNHART REAL ESTATE - New
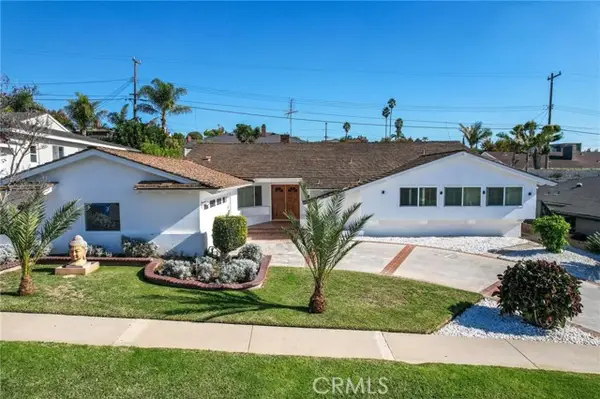 $2,399,000Active3 beds 4 baths2,717 sq. ft.
$2,399,000Active3 beds 4 baths2,717 sq. ft.5212 Reynier, Los Angeles, CA 90056
MLS# CRSR25267883Listed by: LUXURY COLLECTIVE - New
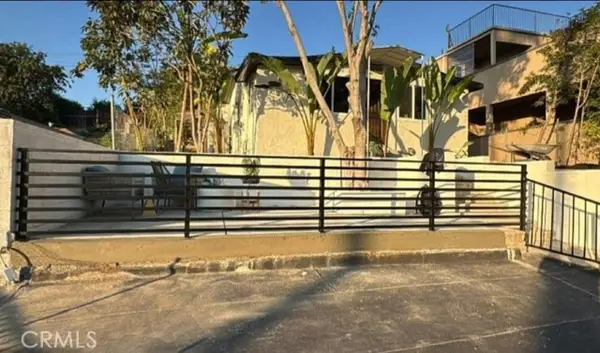 $939,000Active2 beds 1 baths792 sq. ft.
$939,000Active2 beds 1 baths792 sq. ft.5139 San Rafael, Los Angeles, CA 90042
MLS# CRCV25268736Listed by: CAL AMERICAN HOMES - New
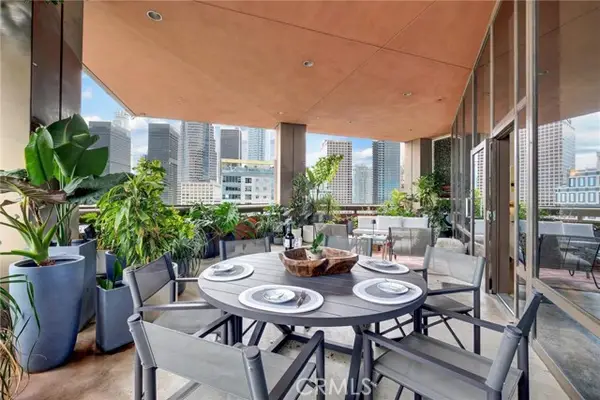 $1,259,999Active2 beds 2 baths1,670 sq. ft.
$1,259,999Active2 beds 2 baths1,670 sq. ft.1100 Wilshire Boulevard #1705, Los Angeles, CA 90017
MLS# CRDW25268165Listed by: POWER THRU REAL ESTATE - New
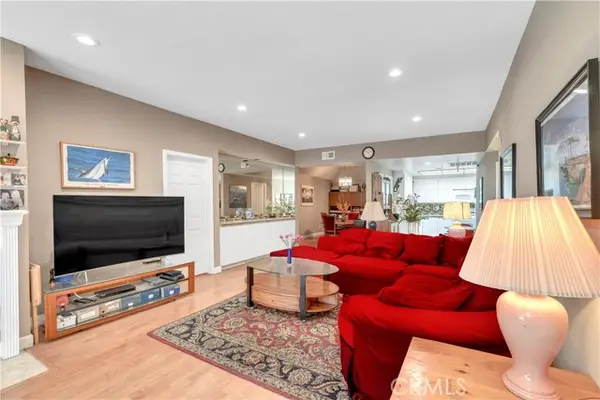 $940,000Active2 beds 3 baths1,443 sq. ft.
$940,000Active2 beds 3 baths1,443 sq. ft.10511 Ashton #101, Los Angeles, CA 90024
MLS# CRDW25268272Listed by: HOMES BY HANDY ESTATES - New
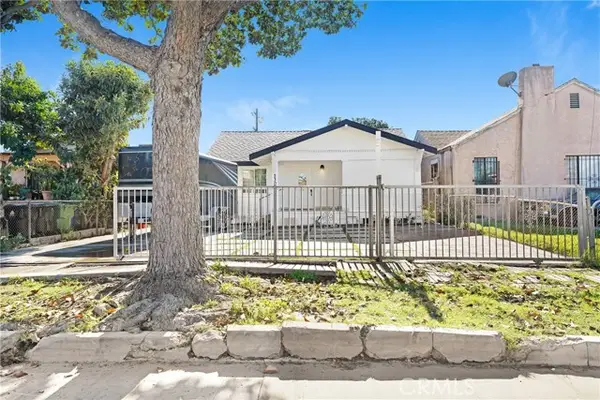 $639,000Active2 beds 1 baths890 sq. ft.
$639,000Active2 beds 1 baths890 sq. ft.230 E 75th Street, Los Angeles, CA 90003
MLS# CRDW25268585Listed by: VIP RE FIRM
