6119 Del Valle Drive, Los Angeles, CA 90048
Local realty services provided by:Better Homes and Gardens Real Estate Clarity
6119 Del Valle Drive,Los Angeles, CA 90048
$2,375,000
- 4 Beds
- 2 Baths
- 2,650 sq. ft.
- Single family
- Active
Listed by: alexander katz, austin chen
Office: keller williams beverly hills
MLS#:25586331
Source:CRMLS
Price summary
- Price:$2,375,000
- Price per sq. ft.:$896.23
About this home
***NEW PRICE REDUCTION!*** Welcome to this stunning 1926 Spanish Colonial in the heart of the highly coveted Carthay Circle neighborhood. Bursting with character and charm, this home seamlessly blends timeless architectural details with versatile modern living. Inside, Spanish tile floors, exquisitely designed decorative tilework, arched doorways, and authentic period touches showcase this architectural gem. The main home is filled with natural light and includes an updated eat-in kitchen with SS appliances and an adjacent laundry room, a spacious living room with a fireplace, and a formal dining room, along with four comfortable bedrooms and two full bathrooms. Outdoors, the home truly shines as your private oasis or an entertainer's dream. Enjoy your backyard retreat that features a detached casita (great flexible space for your in-laws, a studio, or office) and veranda with an outdoor fireplace that leads you to a custom fire pit, sparkling pool, and built-in trellis BBQ area. A long covered carport provides convenient parking for multiple vehicles. Historic Carthay Circle offers tree-lined streets and unbeatable proximity to the Miracle Mile, Beverly Hills, museums, top dining and shopping. This one-of-a-kind property combines architectural beauty, resort-style outdoor living, and flexible space in a premier Los Angeles location.
Contact an agent
Home facts
- Year built:1926
- Listing ID #:25586331
- Added:152 day(s) ago
- Updated:February 21, 2026 at 02:20 PM
Rooms and interior
- Bedrooms:4
- Total bathrooms:2
- Full bathrooms:2
- Living area:2,650 sq. ft.
Heating and cooling
- Cooling:Central Air
- Heating:Central Furnace
Structure and exterior
- Year built:1926
- Building area:2,650 sq. ft.
- Lot area:0.19 Acres
Finances and disclosures
- Price:$2,375,000
- Price per sq. ft.:$896.23
New listings near 6119 Del Valle Drive
- New
 $949,949Active3 beds 2 baths1,391 sq. ft.
$949,949Active3 beds 2 baths1,391 sq. ft.9710 Lubao Avenue, Chatsworth (los Angeles), CA 91311
MLS# CRBB25279371Listed by: BRAD KORB REAL ESTATE GROUP - New
 $549,000Active2 beds 2 baths1,021 sq. ft.
$549,000Active2 beds 2 baths1,021 sq. ft.20235 Keswick Street #212, Winnetka (los Angeles), CA 91306
MLS# CRBB26040594Listed by: JOHNHART REAL ESTATE - New
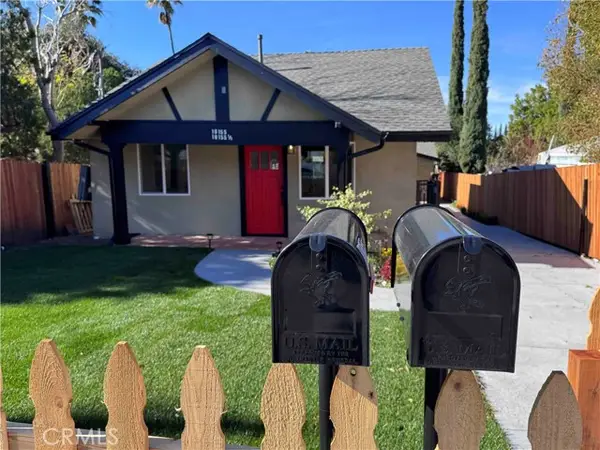 $1,150,000Active4 beds 3 baths1,602 sq. ft.
$1,150,000Active4 beds 3 baths1,602 sq. ft.10155 Mount Gleason, Sunland (los Angeles), CA 91040
MLS# CRPF26040669Listed by: CROWNROSE COMMERCIAL - New
 $729,000Active3 beds 2 baths1,430 sq. ft.
$729,000Active3 beds 2 baths1,430 sq. ft.19519 Rinaldi, Porter Ranch (los Angeles), CA 91326
MLS# CRSR26040834Listed by: EQUITY UNION - New
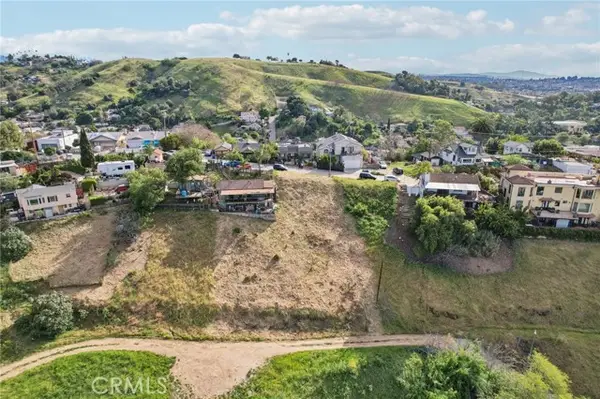 $339,000Active0.23 Acres
$339,000Active0.23 Acres2701 N Thomas Street, Los Angeles, CA 90031
MLS# CRPF26039575Listed by: REDFIN CORPORATION - New
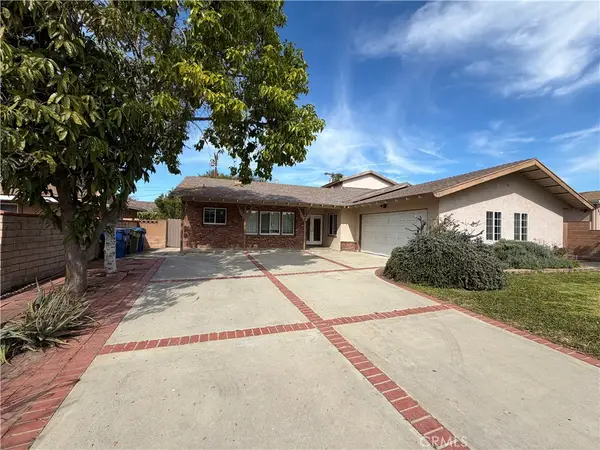 $874,950Active5 beds 2 baths2,411 sq. ft.
$874,950Active5 beds 2 baths2,411 sq. ft.16309 San Jose Street, Granada Hills, CA 91344
MLS# OC26041300Listed by: EXP REALTY OF CALIFORNIA INC - Open Sat, 1 to 3pmNew
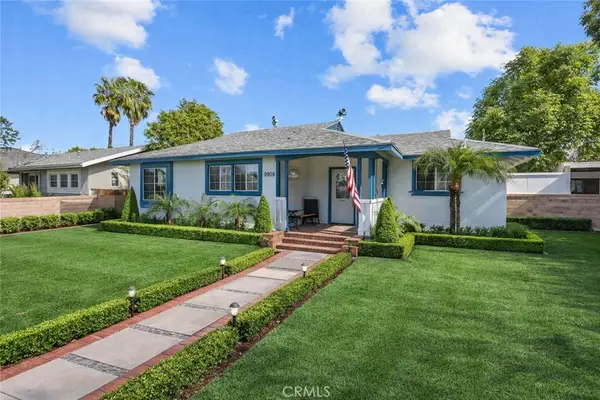 $824,800Active3 beds 2 baths1,130 sq. ft.
$824,800Active3 beds 2 baths1,130 sq. ft.9908 Woodley Avenue, North Hills, CA 91343
MLS# SR26040732Listed by: PINNACLE ESTATE PROPERTIES, INC. - New
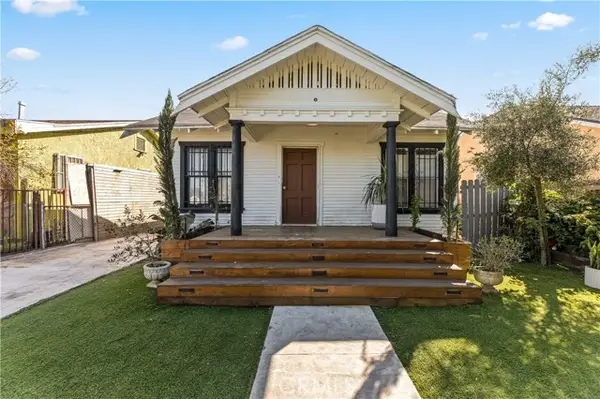 $600,000Active2 beds 1 baths816 sq. ft.
$600,000Active2 beds 1 baths816 sq. ft.1218 69th, Los Angeles, CA 90044
MLS# CV26041392Listed by: RE/MAX CHAMPIONS - New
 $825,000Active2 beds 1 baths864 sq. ft.
$825,000Active2 beds 1 baths864 sq. ft.2307 Moss Avenue, Los Angeles, CA 90065
MLS# CRP1-25989Listed by: WETRUST REALTY - New
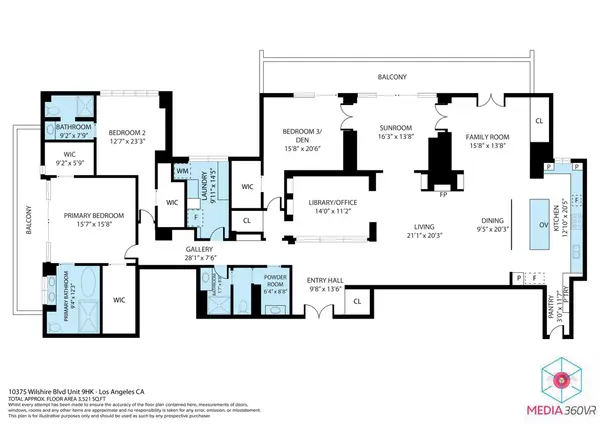 $3,995,000Active3 beds 3 baths3,521 sq. ft.
$3,995,000Active3 beds 3 baths3,521 sq. ft.10375 Wilshire Boulevard #9HK, Los Angeles, CA 90024
MLS# 26650393Listed by: COMPASS

