6134 Strickland Avenue, Los Angeles, CA 90042
Local realty services provided by:Better Homes and Gardens Real Estate Royal & Associates
6134 Strickland Avenue,Los Angeles, CA 90042
$1,049,000
- 3 Beds
- 2 Baths
- 1,106 sq. ft.
- Single family
- Active
Listed by:scott harvey
Office:figure 8 realty
MLS#:CL25606755
Source:CA_BRIDGEMLS
Price summary
- Price:$1,049,000
- Price per sq. ft.:$948.46
About this home
Welcome to 6134 Strickland Ave, a storybook Craftsman on a quiet street in Highland Park. A long driveway and inviting front porch lead to the bright, open-concept living space. The living room's ceiling accents and natural flow connect to a dining area with a built-in window nook that provides extra seating and storage. The remodeled kitchen features a breakfast bar and opens to a spacious wraparound deck, perfect for morning coffee or entertaining. With three bedrooms, two full baths, and a separate laundry area, the layout includes a sun-filled primary suite overlooking the dreamy backyard oasis. Mature landscaping, garden beds, a cowboy-style plunge pool, covered patio, and turf yard create the ideal outdoor space for relaxing or hosting. Notable upgrades include newer HVAC, retaining wall, drip irrigation, engineered hardwood floors, and tankless water heater. Move-in ready and full of Highland Park charm, this timeless Craftsman offers the perfect blend of character, comfort, and California indoor-outdoor living. A Must See!
Contact an agent
Home facts
- Year built:1909
- Listing ID #:CL25606755
- Added:1 day(s) ago
- Updated:October 17, 2025 at 10:53 PM
Rooms and interior
- Bedrooms:3
- Total bathrooms:2
- Full bathrooms:2
- Living area:1,106 sq. ft.
Heating and cooling
- Cooling:Ceiling Fan(s), Central Air
- Heating:Central
Structure and exterior
- Year built:1909
- Building area:1,106 sq. ft.
- Lot area:0.12 Acres
Finances and disclosures
- Price:$1,049,000
- Price per sq. ft.:$948.46
New listings near 6134 Strickland Avenue
- New
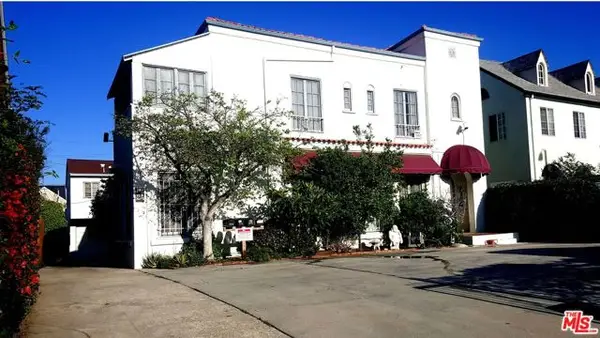 $1,790,000Active6 beds -- baths4,138 sq. ft.
$1,790,000Active6 beds -- baths4,138 sq. ft.727 Crenshaw Boulevard, Los Angeles, CA 90005
MLS# CL25607677Listed by: REALTEX PROPERTIES, INC. - New
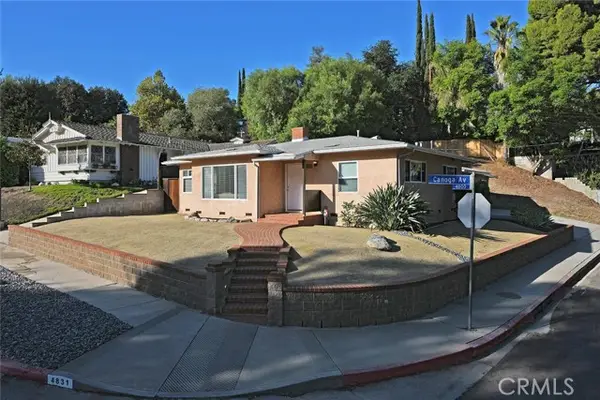 $990,000Active3 beds 2 baths1,330 sq. ft.
$990,000Active3 beds 2 baths1,330 sq. ft.4831 Canoga Avenue, Woodland Hills, CA 91364
MLS# IV25241358Listed by: PACIFIC HOME BROKERS - New
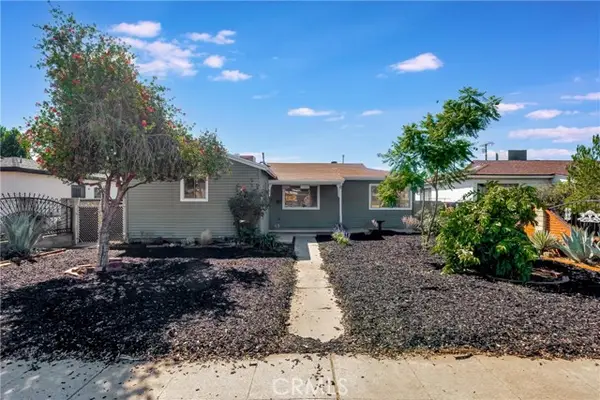 $745,000Active5 beds 3 baths1,837 sq. ft.
$745,000Active5 beds 3 baths1,837 sq. ft.11023 Laurel Canyon Boulevard, San Fernando, CA 91340
MLS# SR25231062Listed by: EQUITY UNION - New
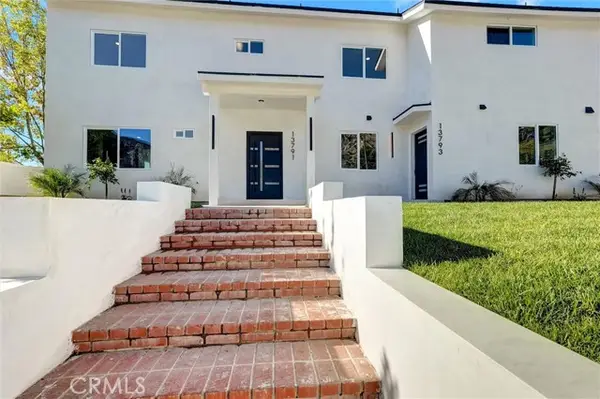 $1,474,800Active8 beds 6 baths3,120 sq. ft.
$1,474,800Active8 beds 6 baths3,120 sq. ft.13791 Gavina Avenue, Sylmar, CA 91342
MLS# SR25238150Listed by: LUXURY COLLECTIVE - New
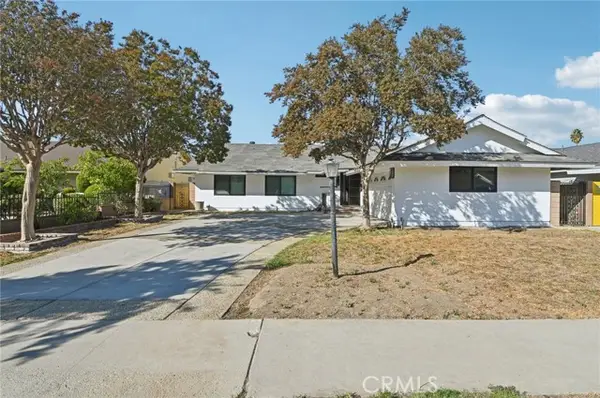 $1,095,000Active3 beds 3 baths2,045 sq. ft.
$1,095,000Active3 beds 3 baths2,045 sq. ft.15937 Londelius Street, North Hills, CA 91343
MLS# SR25238628Listed by: PINNACLE ESTATE PROPERTIES - New
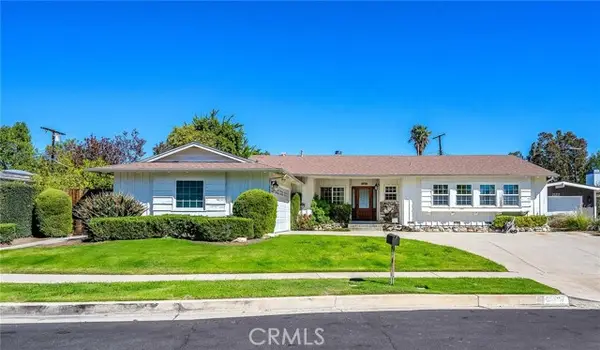 $1,199,950Active4 beds 2 baths2,148 sq. ft.
$1,199,950Active4 beds 2 baths2,148 sq. ft.23717 Crosson Drive, Woodland Hills, CA 91367
MLS# SR25242016Listed by: RODEO REALTY - Open Sun, 1 to 4pmNew
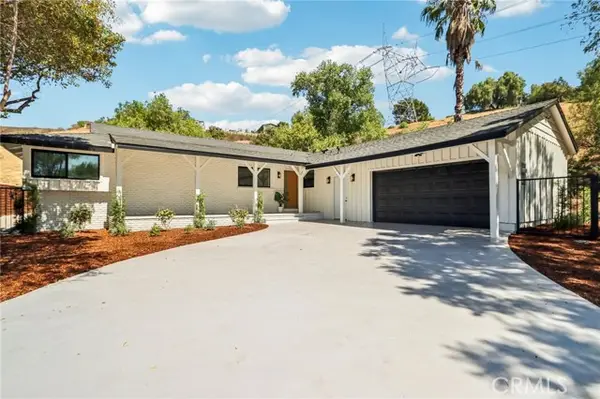 $1,150,000Active4 beds 3 baths1,937 sq. ft.
$1,150,000Active4 beds 3 baths1,937 sq. ft.11060 Vanda Way, Sun Valley, CA 91352
MLS# SR25242136Listed by: PINNACLE ESTATE PROPERTIES - New
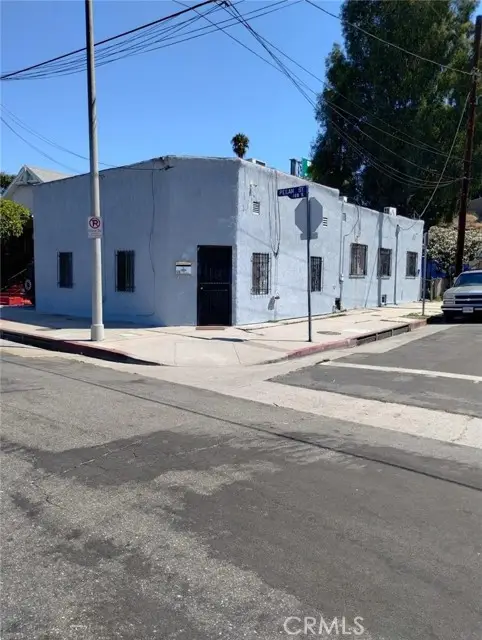 $650,000Active2 beds 2 baths1,386 sq. ft.
$650,000Active2 beds 2 baths1,386 sq. ft.1701 3rd, Los Angeles, CA 90033
MLS# SW25241004Listed by: COLDWELL BANKER ASSOC BRKR-SC - New
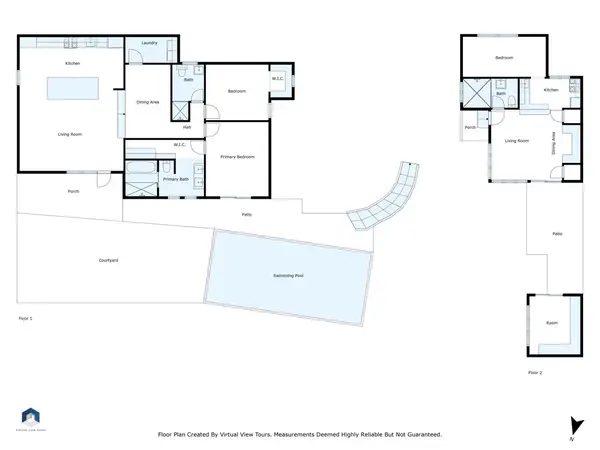 $3,095,000Active3 beds 3 baths2,000 sq. ft.
$3,095,000Active3 beds 3 baths2,000 sq. ft.4157 Sunswept Drive, Studio City, CA 91604
MLS# 25596975Listed by: CAROLWOOD ESTATES - New
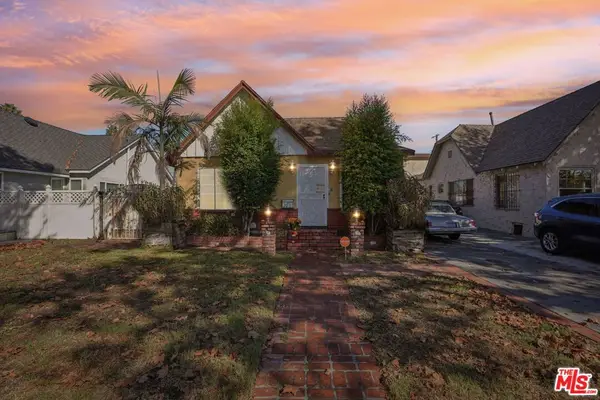 $599,000Active2 beds 1 baths1,170 sq. ft.
$599,000Active2 beds 1 baths1,170 sq. ft.2037 W 64th Street, Los Angeles, CA 90047
MLS# 25600673Listed by: TRULINE REALTY
