6216 Primrose Avenue, Los Angeles, CA 90068
Local realty services provided by:Better Homes and Gardens Real Estate Royal & Associates
6216 Primrose Avenue,Los Angeles, CA 90068
$2,197,000
- 3 Beds
- 5 Baths
- 2,756 sq. ft.
- Single family
- Active
Listed by: chase campen
Office: compass
MLS#:CL25616491
Source:CA_BRIDGEMLS
Price summary
- Price:$2,197,000
- Price per sq. ft.:$797.17
About this home
Romantic and secluded Mediterranean in the Hollywood Hills, meticulously restored and gated creating a truly private oasis. Open floorplan loaded with natural light, highlighted by a spacious family room with exposed wood beams and fireplace opens seamlessly to incredible chef's kitchen with large center island. High end appliances with abundant cabinets and stone countertops create the perfect space to cook for any event, intimate or grand. The entire space opens to an expansive patio, ideal for dining under the stars with views of downtown. First floor includes two en-suite bedrooms, including a serene primary suite that opens to its own private patio. Downstairs is highlighted by a second primary suite, as well as a large bonus room/studio space ideal for one's creative pursuits. Impeccably maintained and private, with a long, gated drive and 2-car garage with EV charger. Easy access to numerous restaurants and cafes, plus hiking in Griffith Park and Lake Hollywood.
Contact an agent
Home facts
- Year built:1924
- Listing ID #:CL25616491
- Added:44 day(s) ago
- Updated:December 21, 2025 at 11:30 AM
Rooms and interior
- Bedrooms:3
- Total bathrooms:5
- Full bathrooms:4
- Living area:2,756 sq. ft.
Heating and cooling
- Cooling:Central Air
- Heating:Central
Structure and exterior
- Year built:1924
- Building area:2,756 sq. ft.
- Lot area:0.19 Acres
Finances and disclosures
- Price:$2,197,000
- Price per sq. ft.:$797.17
New listings near 6216 Primrose Avenue
- New
 $1,649,000Active4 beds 3 baths2,306 sq. ft.
$1,649,000Active4 beds 3 baths2,306 sq. ft.5106 Crenshaw Boulevard, Los Angeles, CA 90043
MLS# CRIN25279141Listed by: CASTILLO REALTY GROUP, INC. - New
 $1,399,000Active4 beds 3 baths2,952 sq. ft.
$1,399,000Active4 beds 3 baths2,952 sq. ft.13615 Herrick Avenue, Sylmar (los Angeles), CA 91342
MLS# CRP1-25237Listed by: AM REALTY SERVICES - New
 $1,200,000Active4 beds 3 baths2,371 sq. ft.
$1,200,000Active4 beds 3 baths2,371 sq. ft.12621 S Hoover, Los Angeles, CA 90044
MLS# CRSB25279147Listed by: PELLEGO, INC. - New
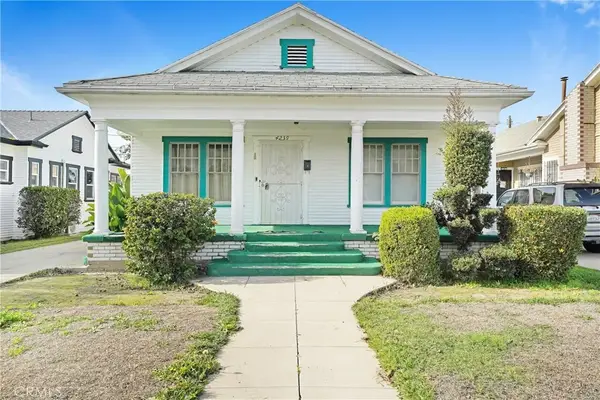 $550,000Active2 beds 1 baths1,218 sq. ft.
$550,000Active2 beds 1 baths1,218 sq. ft.4239 South Raymond Avenue, Los Angeles, CA 90037
MLS# CV25278616Listed by: KALEO REAL ESTATE COMPANY - New
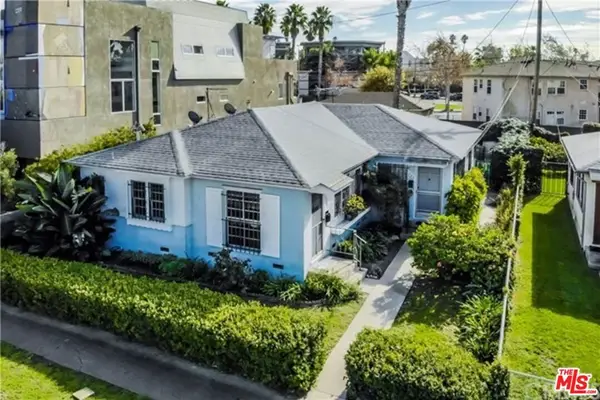 $1,200,000Active2 beds 2 baths1,473 sq. ft.
$1,200,000Active2 beds 2 baths1,473 sq. ft.544 Grand Boulevard, Venice, CA 90291
MLS# 25630237Listed by: COLDWELL BANKER REALTY - New
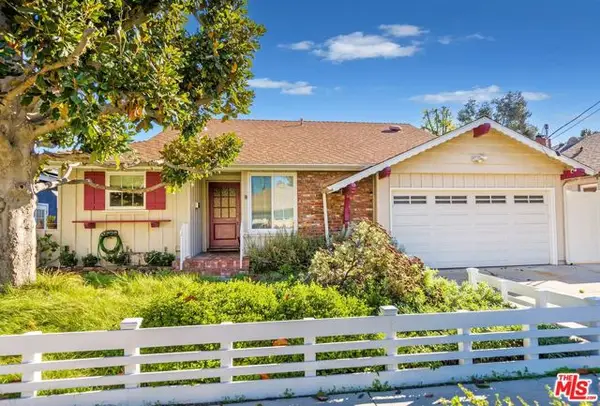 $1,199,000Active3 beds 2 baths1,686 sq. ft.
$1,199,000Active3 beds 2 baths1,686 sq. ft.5744 Wilkinson Avenue, Valley Village, CA 91607
MLS# CL25629863Listed by: BERKSHIRE HATHAWAY HOMESERVICES CALIFORNIA PROPERTIES - New
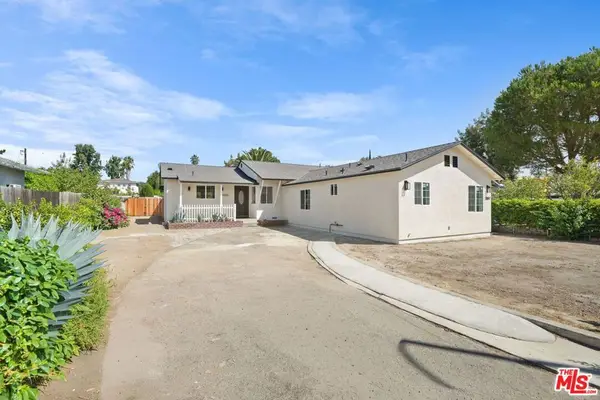 $1,375,000Active5 beds 4 baths1,774 sq. ft.
$1,375,000Active5 beds 4 baths1,774 sq. ft.21009 Saticoy Street, Canoga Park, CA 91304
MLS# 25630037Listed by: COMPASS - New
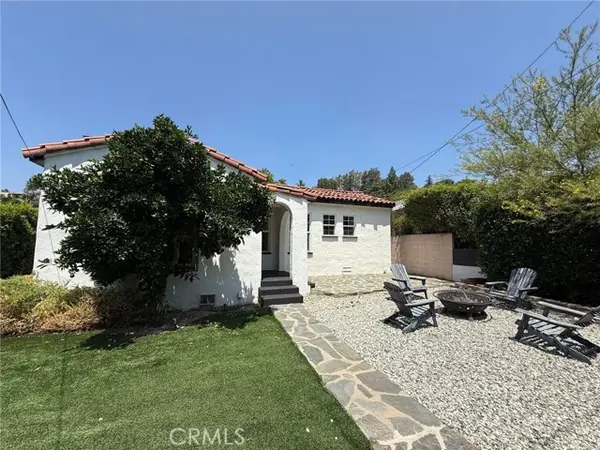 $1,500,000Active-- beds -- baths
$1,500,000Active-- beds -- baths2201 Avon, Los Angeles, CA 90026
MLS# CV25278949Listed by: OPTION ONE REALTY & INVESTMENT - New
 $1,300,000Active-- beds -- baths
$1,300,000Active-- beds -- baths1341 94th, Los Angeles, CA 90044
MLS# CV25278951Listed by: REALTY MASTERS & ASSOCIATES - New
 $1,350,000Active-- beds -- baths
$1,350,000Active-- beds -- baths1180 39th Place, Los Angeles, CA 90037
MLS# OC25277748Listed by: HOMESMART, EVERGREEN REALTY
