6282 Pine Crest Drive, Los Angeles, CA 90042
Local realty services provided by:Better Homes and Gardens Real Estate Royal & Associates
Listed by: david knight, amber waas
Office: keller williams realty
MLS#:CRP1-24976
Source:CA_BRIDGEMLS
Price summary
- Price:$1,200,000
- Price per sq. ft.:$625
About this home
Perched above the street, this charming Mt. Hermon property enjoys sweeping city and mountain views from every room and offers 4-beds & 3-baths within 1,920 sqft. Step through the entryway into a welcoming foyer with direct access to the formal living room, a perfect place to entertain or unwind after a long day. Large windows and French doors fill the space with natural light and frame views of the front brick patio and city beyond. A dining area sits just off the living area, while the kitchen, conveniently located around the corner, opens to a lovely family room. This versatile space features a cozy gas fireplace and access to the rear patio, an inviting spot for dining al fresco or relaxing under the mature trees. The lower level also includes a guest bedroom and bathroom, a great option for visitors or a quiet home office. Upstairs, two generous guest bedrooms, a tiled hall bath, and a convenient laundry room provide ample functionality. The primary suite includes a large walk-in closet, an en-suite bath, and access to a spacious deck. Spanning the length of the home, the deck is the ideal place to enjoy the mountain vistas, city lights, or even the Rose Bowl fireworks display. A detached two-car garage with workshop and a peaceful park-like rear yard complete this property.
Contact an agent
Home facts
- Year built:1965
- Listing ID #:CRP1-24976
- Added:50 day(s) ago
- Updated:January 09, 2026 at 09:02 AM
Rooms and interior
- Bedrooms:4
- Total bathrooms:3
- Full bathrooms:1
- Living area:1,920 sq. ft.
Heating and cooling
- Cooling:Central Air
- Heating:Central
Structure and exterior
- Year built:1965
- Building area:1,920 sq. ft.
- Lot area:0.19 Acres
Finances and disclosures
- Price:$1,200,000
- Price per sq. ft.:$625
New listings near 6282 Pine Crest Drive
- New
 $1,299,000Active3 beds 2 baths1,392 sq. ft.
$1,299,000Active3 beds 2 baths1,392 sq. ft.3629 Kinney Place, Los Angeles, CA 90065
MLS# CL26632787Listed by: BERKSHIRE HATHAWAY HOMESERVICES CALIFORNIA PROPERTIES - New
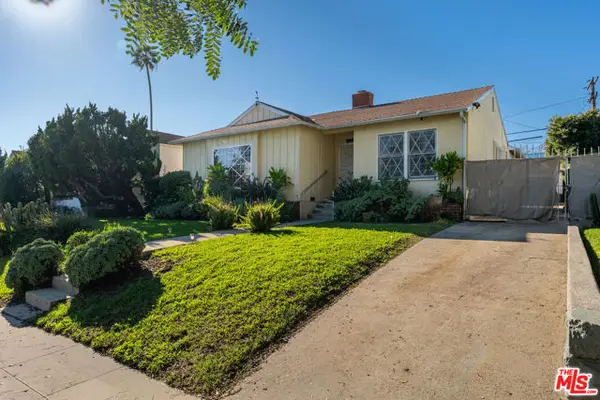 $1,299,000Active3 beds 2 baths1,765 sq. ft.
$1,299,000Active3 beds 2 baths1,765 sq. ft.1423 S Spaulding Avenue, Los Angeles, CA 90019
MLS# CL26633101Listed by: PINNACLE ESTATE PROPERTIES - N - New
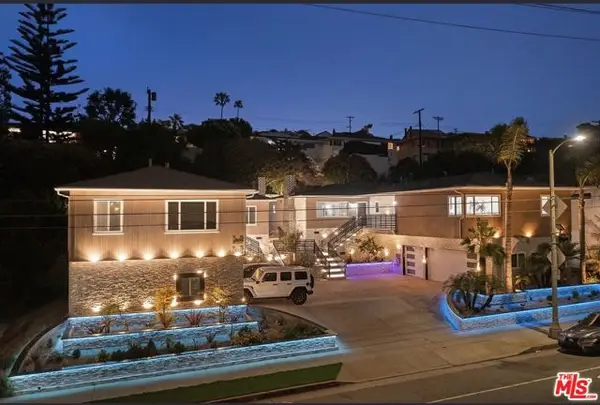 $2,137,000Active5 beds -- baths2,296 sq. ft.
$2,137,000Active5 beds -- baths2,296 sq. ft.8222 Pershing Drive, Playa Del Rey (los Angeles), CA 90293
MLS# CL26634239Listed by: REAL ESTATE SOURCE, INC. - New
 $1,120,000Active3 beds 2 baths2,200 sq. ft.
$1,120,000Active3 beds 2 baths2,200 sq. ft.10334 Tujunga Canyon, Tujunga (los Angeles), CA 91042
MLS# CRDW26005373Listed by: HOMESMART REALTY GROUP - New
 $710,500Active2 beds 2 baths1,207 sq. ft.
$710,500Active2 beds 2 baths1,207 sq. ft.3320 Griffith Park Boulevard #4, Los Angeles, CA 90027
MLS# 26635343Listed by: EXP COMMERCIAL OF CALIFORNIA, INC. - New
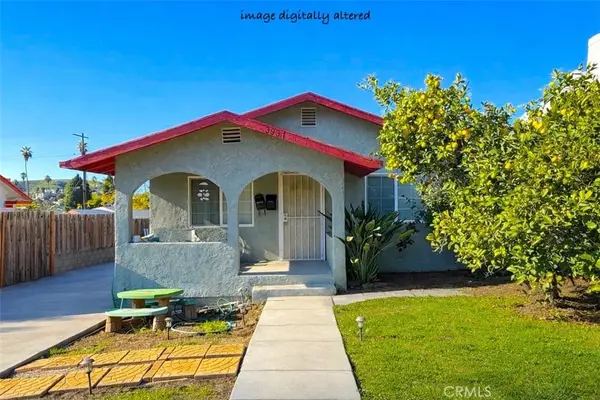 $650,000Active4 beds 2 baths1,142 sq. ft.
$650,000Active4 beds 2 baths1,142 sq. ft.3931 3933 Drysdale, Los Angeles, CA 90032
MLS# AR26002965Listed by: COMPASS - New
 $650,000Active4 beds 2 baths1,142 sq. ft.
$650,000Active4 beds 2 baths1,142 sq. ft.3931 Drysdale, Los Angeles, CA 90032
MLS# AR26002965Listed by: COMPASS - New
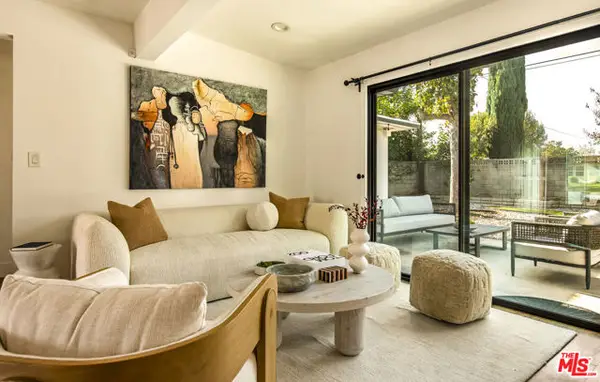 $879,000Active3 beds 2 baths1,292 sq. ft.
$879,000Active3 beds 2 baths1,292 sq. ft.7511 Lasaine Avenue, Los Angeles, CA 91406
MLS# CL26635377Listed by: CHRISTIE'S INTERNATIONAL REAL ESTATE SOCAL - New
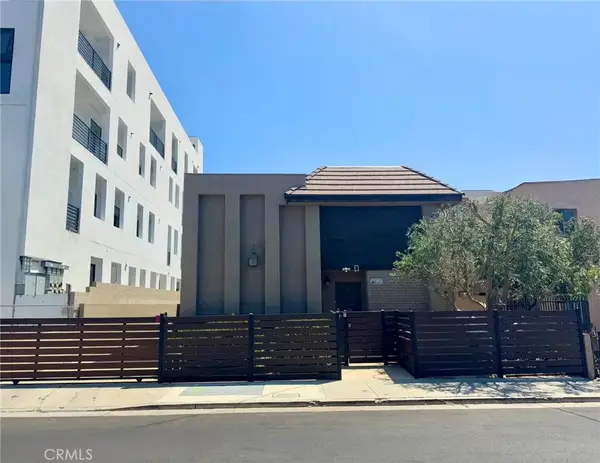 $1,850,000Active5 beds 5 baths3,972 sq. ft.
$1,850,000Active5 beds 5 baths3,972 sq. ft.5544 Elmer Ave, North Hollywood, North Hollywood, CA 91601
MLS# AR26000702Listed by: COLDWELL BANKER REALTY PASADENA - New
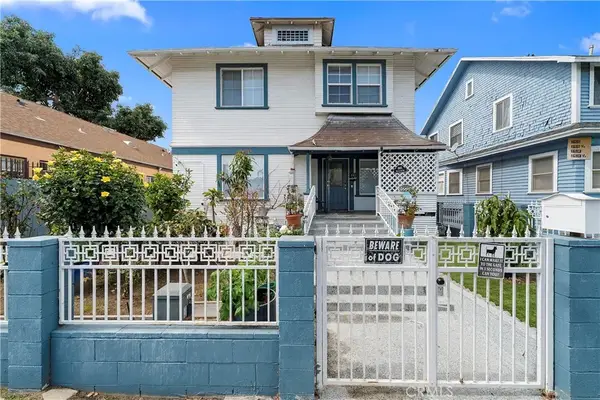 $1,099,000Active4 beds 2 baths1,930 sq. ft.
$1,099,000Active4 beds 2 baths1,930 sq. ft.1665 Arlington, Los Angeles, CA 90019
MLS# DW26005029Listed by: A & A REALTY AND HOME LOANS
