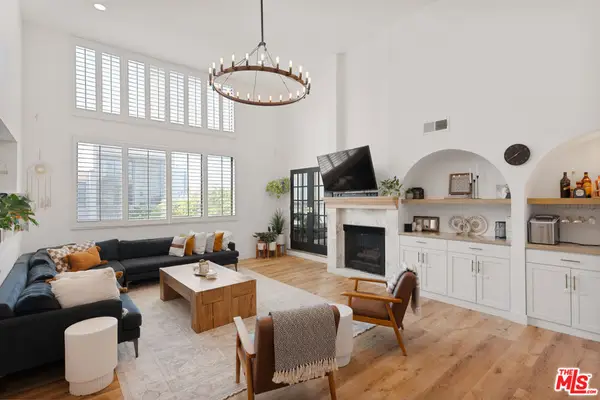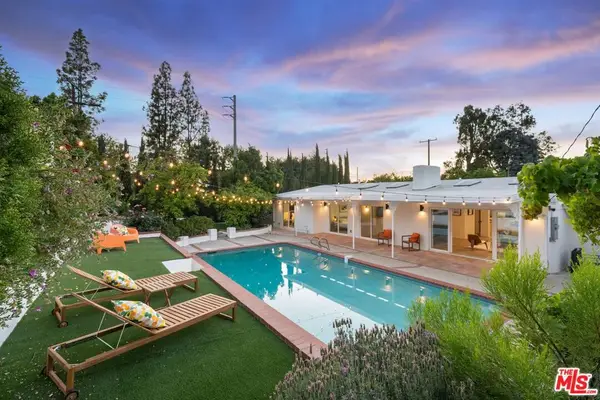6312 Tahoe Drive, Los Angeles, CA 90068
Local realty services provided by:Better Homes and Gardens Real Estate Oak Valley
6312 Tahoe Drive,Los Angeles, CA 90068
$2,695,000
- 4 Beds
- 3 Baths
- 2,688 sq. ft.
- Single family
- Active
Listed by: tyler brown
Office: compass
MLS#:NP25163135
Source:CRMLS
Price summary
- Price:$2,695,000
- Price per sq. ft.:$1,002.6
About this home
Perched high above the city lights with commanding views of the Hollywood Sign and the shimmering waters of Lake Hollywood, 6312 Tahoe Drive is a private sanctuary that blends timeless style with modern California luxury in Lake Hollywood Estates. This four-bedroom, three-bathroom residence offers an inviting and elevated lifestyle, just moments from the vibrant pulse of Hollywood’s studios, shopping, dining, and entertainment.
The living room is bathed in natural light, with soaring ceilings that create a sense of openness and grandeur. Dual-pane, wood-trimmed windows frame panoramic vistas throughout the home. The recently remodeled kitchen features sleek marble countertops and modern finishes, connecting seamlessly to the formal dining room, ideal for hosting and everyday living. A cozy den opens directly to the backyard, where an in-ground pool adorned with mosaic tile, an above-ground spa, and an outdoor kitchen create a true resort-style escape.
Terraced outdoor spaces offer multiple private areas designed for relaxation and enjoying breathtaking sunsets over the lake. The floor plan includes a convenient downstairs bedroom and full bathroom, offering privacy for guests or a flexible home office. A three-car garage provides generous storage and parking, while a fully owned solar system brings sustainable living to this stylish hillside retreat.
Sophisticated, secluded, and located in one of Los Angeles’ most iconic neighborhoods, this is a home that captures the essence of Hollywood living with privacy, comfort, and unforgettable views.
Contact an agent
Home facts
- Year built:1974
- Listing ID #:NP25163135
- Added:132 day(s) ago
- Updated:December 01, 2025 at 11:43 AM
Rooms and interior
- Bedrooms:4
- Total bathrooms:3
- Full bathrooms:3
- Living area:2,688 sq. ft.
Heating and cooling
- Cooling:Central Air
- Heating:Central
Structure and exterior
- Roof:Composition
- Year built:1974
- Building area:2,688 sq. ft.
- Lot area:0.3 Acres
Utilities
- Water:Public, Water Connected
- Sewer:Public Sewer, Sewer Connected
Finances and disclosures
- Price:$2,695,000
- Price per sq. ft.:$1,002.6
New listings near 6312 Tahoe Drive
- New
 $2,198,000Active0.22 Acres
$2,198,000Active0.22 Acres518 Muskingum Place, Pacific Palisades, CA 90272
MLS# 25618927Listed by: COMPASS - New
 $3,995,000Active4 beds 5 baths3,738 sq. ft.
$3,995,000Active4 beds 5 baths3,738 sq. ft.4029 East Boulevard, Los Angeles, CA 90066
MLS# 25622097Listed by: CHRISTIE'S INTERNATIONAL REAL ESTATE SOCAL - New
 $999,000Active3 beds 2 baths1,803 sq. ft.
$999,000Active3 beds 2 baths1,803 sq. ft.14521 Benefit Street #307, Sherman Oaks, CA 91403
MLS# 25622397Listed by: RESIDENT GROUP - New
 $6,499,000Active5 beds 6 baths5,182 sq. ft.
$6,499,000Active5 beds 6 baths5,182 sq. ft.8545 Charl Lane, Los Angeles, CA 90046
MLS# 25623059Listed by: COLDWELL BANKER REALTY - New
 $1,649,000Active4 beds 3 baths2,084 sq. ft.
$1,649,000Active4 beds 3 baths2,084 sq. ft.23020 Lita Place, Woodland Hills, CA 91364
MLS# 25623703Listed by: EQUITY UNION - New
 $5,495,000Active3 beds 3 baths2,880 sq. ft.
$5,495,000Active3 beds 3 baths2,880 sq. ft.734 Palms Boulevard, Venice, CA 90291
MLS# 25623811Listed by: DOUGLAS ELLIMAN - New
 $2,900Active2 beds 2 baths900 sq. ft.
$2,900Active2 beds 2 baths900 sq. ft.21217 De La Guerra #C, Woodland Hills, CA 91364
MLS# IG25267082Listed by: HARTNELL REAL ESTATE - New
 $3,500,000Active-- beds -- baths6,451 sq. ft.
$3,500,000Active-- beds -- baths6,451 sq. ft.5218 Auckland Avenue, Toluca Lake, CA 91601
MLS# MB25268150Listed by: CENTURY 21 REALTY MASTERS - New
 $888,000Active2 beds 3 baths1,597 sq. ft.
$888,000Active2 beds 3 baths1,597 sq. ft.421 S Van Ness #6, Los Angeles, CA 90020
MLS# PW25266985Listed by: NEXTEAM REAL ESTATE - New
 $1,598,888Active5 beds 3 baths2,583 sq. ft.
$1,598,888Active5 beds 3 baths2,583 sq. ft.27628 Evergreen Place, San Pedro, CA 90732
MLS# SB25266396Listed by: STRAND HILL PROPERTIES
