645 W 9th Street #303, Los Angeles, CA 90015
Local realty services provided by:Better Homes and Gardens Real Estate Royal & Associates
645 W 9th Street #303,Los Angeles, CA 90015
$620,000
- 2 Beds
- 2 Baths
- 1,070 sq. ft.
- Condominium
- Active
Listed by: ziyin ma, chundan ai
Office: latitude 33 real estate
MLS#:CROC25172787
Source:Bay East, CCAR, bridgeMLS
Price summary
- Price:$620,000
- Price per sq. ft.:$579.44
- Monthly HOA dues:$630
About this home
This amazing rare corner residence offers expansive southwest-facing floor-to-ceiling windows that flood the home with natural light. The elegant interior features wide-plank hardwood flooring throughout, an open-concept layout, and a sleek kitchen appointed with Ceaserstone quartz countertops, a Whirlpool five-burner gas range, stainless steel appliances, and in-unit washer/dryer. 2 generously sized, gated side-by-side parking spaces are included. Market Lofts provides 24-hour concierge service, ensuring security and seamless package and delivery management. Amenities include a resort-style pool, 20-seat private screening room, fitness center, clubhouse, and BBQ area. Ground-level conveniences include Ralph's, Coffee Bean, and more. Ideally located within walking distance to Whole Foods, LA Live, The Bloc, fine dining, and upscale retail. Experience refined urban living in the heart of Downtown LA.
Contact an agent
Home facts
- Year built:2006
- Listing ID #:CROC25172787
- Added:944 day(s) ago
- Updated:February 21, 2026 at 07:22 AM
Rooms and interior
- Bedrooms:2
- Total bathrooms:2
- Full bathrooms:2
- Flooring:Wood
- Living area:1,070 sq. ft.
Heating and cooling
- Cooling:Central Air
- Heating:Central
Structure and exterior
- Year built:2006
- Building area:1,070 sq. ft.
- Lot area:1.72 Acres
Utilities
- Water:Public
Finances and disclosures
- Price:$620,000
- Price per sq. ft.:$579.44
Features and amenities
- Laundry features:Laundry Closet
- Amenities:Barbecue, Clubhouse, Fitness Center, Gated, Pool
New listings near 645 W 9th Street #303
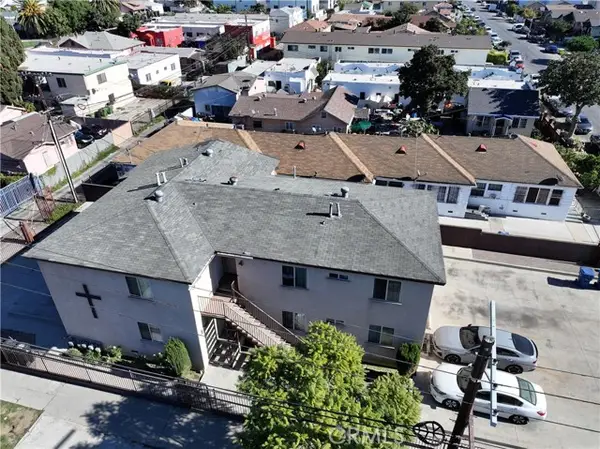 $950,000Active-- beds -- baths
$950,000Active-- beds -- baths743 77th, Los Angeles, CA 90043
MLS# CV25281839Listed by: CALVARY REALTY INC- New
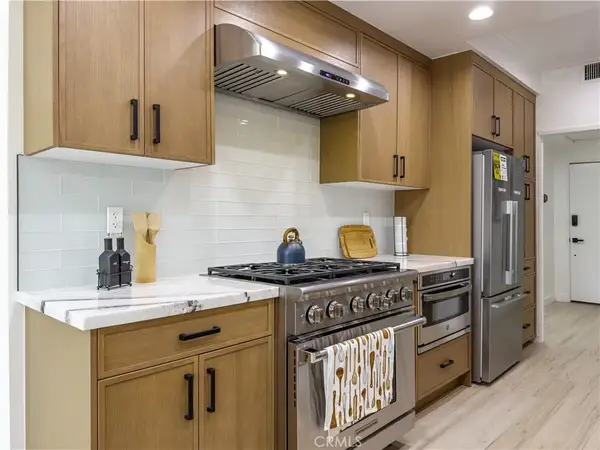 $1,124,900Active2 beds 3 baths1,514 sq. ft.
$1,124,900Active2 beds 3 baths1,514 sq. ft.1944 Glendon #209, Los Angeles, CA 90025
MLS# PW26043317Listed by: TRIMARK REALTY - Open Sun, 1 to 4pmNew
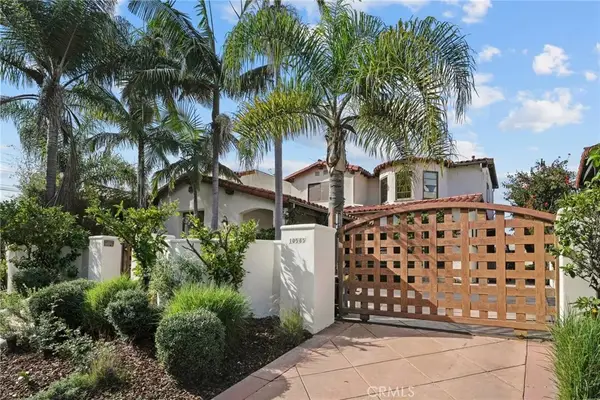 $3,595,000Active4 beds 5 baths2,662 sq. ft.
$3,595,000Active4 beds 5 baths2,662 sq. ft.10585 Esther Avenue, Los Angeles, CA 90064
MLS# SR26034549Listed by: COMPASS - Open Sat, 12 to 4pmNew
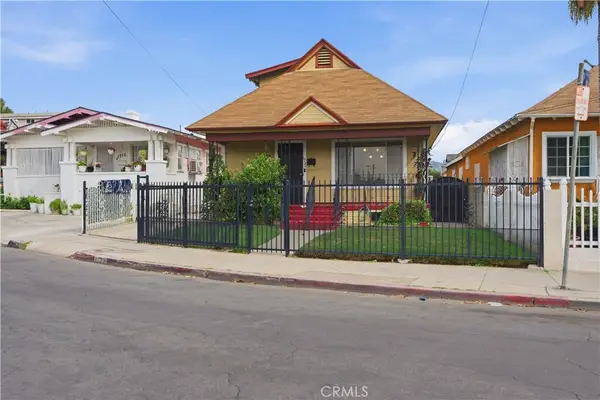 $799,999Active4 beds 2 baths1,381 sq. ft.
$799,999Active4 beds 2 baths1,381 sq. ft.1720 Orchard, Los Angeles, CA 90006
MLS# DW26039434Listed by: CENTURY 21 CORNERSTONE - New
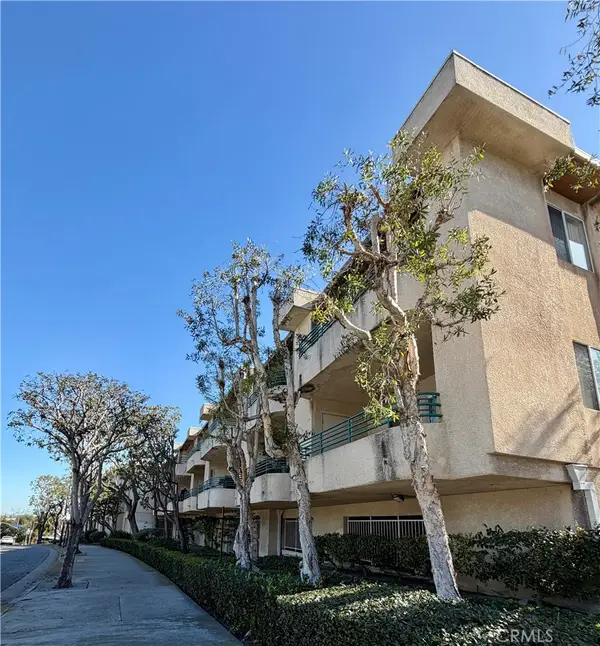 $275,000Active2 beds 2 baths1,299 sq. ft.
$275,000Active2 beds 2 baths1,299 sq. ft.2222 S Mesa #17, San Pedro, CA 90731
MLS# PV26039241Listed by: ESTATE PROPERTIES - Open Sat, 12 to 3pmNew
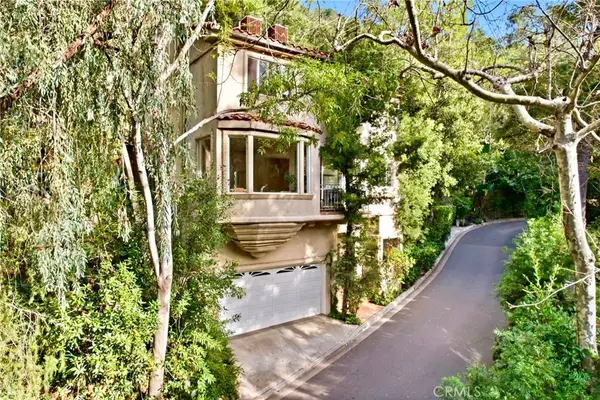 $2,295,000Active3 beds 3 baths2,400 sq. ft.
$2,295,000Active3 beds 3 baths2,400 sq. ft.10055 Reevesbury Drive, Beverly Hills, CA 90210
MLS# SB26040400Listed by: COMPASS - New
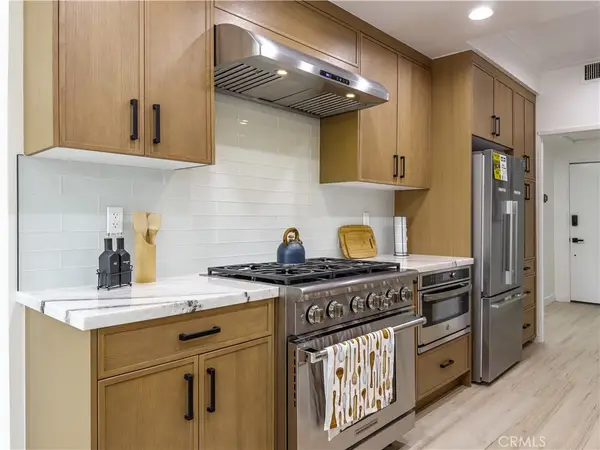 $1,124,900Active2 beds 3 baths1,514 sq. ft.
$1,124,900Active2 beds 3 baths1,514 sq. ft.1944 Glendon #209, Los Angeles, CA 90025
MLS# PW26043317Listed by: TRIMARK REALTY - Open Sat, 1 to 4pmNew
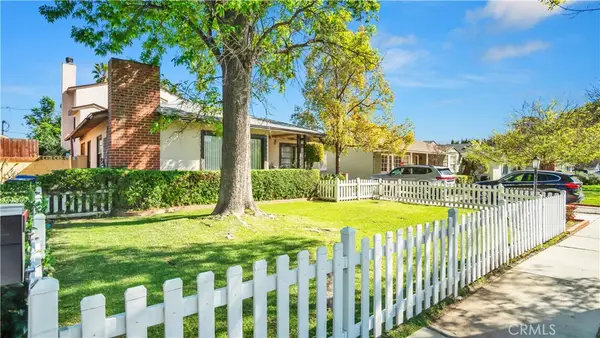 $1,300,000Active4 beds 3 baths2,261 sq. ft.
$1,300,000Active4 beds 3 baths2,261 sq. ft.5734 Norwich, Sherman Oaks, CA 91411
MLS# SR26043418Listed by: RODEO REALTY - New
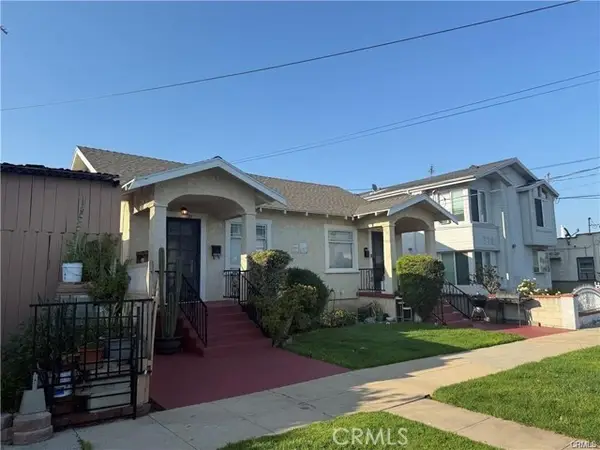 $669,000Active-- beds -- baths1,664 sq. ft.
$669,000Active-- beds -- baths1,664 sq. ft.782 W 14th Street, San Pedro (los Angeles), CA 90731
MLS# CRSB26043257Listed by: FRED DIBERNARDO - New
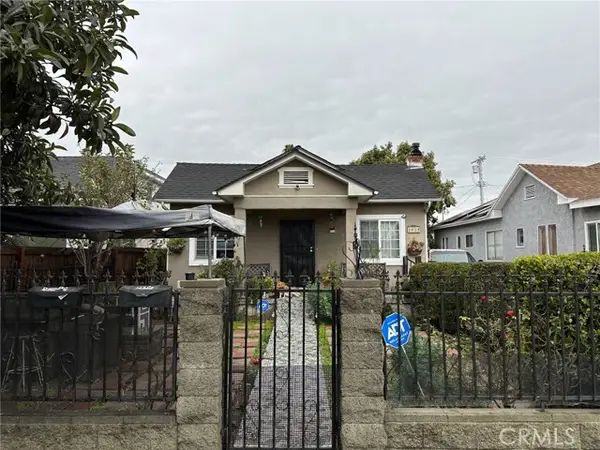 $1,100,000Active-- beds -- baths1,708 sq. ft.
$1,100,000Active-- beds -- baths1,708 sq. ft.2829 S Rimpau, Los Angeles, CA 90016
MLS# CRSR26042525Listed by: FIRST ALLIANCE REALTY

