645 W 9th Street #618, Los Angeles, CA 90015
Local realty services provided by:Better Homes and Gardens Real Estate Royal & Associates
645 W 9th Street #618,Los Angeles, CA 90015
$598,000
- 2 Beds
- 2 Baths
- 1,030 sq. ft.
- Condominium
- Active
Listed by: tiffany chin
Office: keller williams larchmont
MLS#:CL25543727
Source:CA_BRIDGEMLS
Price summary
- Price:$598,000
- Price per sq. ft.:$580.58
- Monthly HOA dues:$957
About this home
Experience the best of Downtown LA South Park living in this stunning 2 bed, 2 bath condo at Market Lofts! This industrial loft features an open-concept layout (no dividing bedroom walls) and a spacious balcony overlooking a serene courtyard. It's a corner unit with no shared walls for ultimate privacy. The primary bedroom boasts a huge walk-in closet, while the secondary bedroom also offers a walk-in-closet, providing ample storage space. Both bathrooms feature full bathtubs with showers for ultimate comfort. Enjoy modern conveniences with central AC/heat (replaced in 2023), in-unit combo washer/dryer, and a fully-equipped open kitchen with a refrigerator, oven, microwave, and more. Market Lofts offers unbeatable amenities, including a theater room, fitness center, pool, spa, BBQ area, and secured garage parking. With 24/7 front desk service, security, and on-site management, convenience and peace of mind come standard. Located in a prime spot near Whole Foods, Pershing Square, Crypto Arena, LA Live, The Bloc, The Metro, and an array of top restaurants and vibrant shops. Ralph's is conveniently attached to the building.
Contact an agent
Home facts
- Year built:2006
- Listing ID #:CL25543727
- Added:251 day(s) ago
- Updated:November 12, 2025 at 03:46 PM
Rooms and interior
- Bedrooms:2
- Total bathrooms:2
- Full bathrooms:2
- Living area:1,030 sq. ft.
Heating and cooling
- Cooling:Central Air
- Heating:Central
Structure and exterior
- Year built:2006
- Building area:1,030 sq. ft.
- Lot area:1.72 Acres
Finances and disclosures
- Price:$598,000
- Price per sq. ft.:$580.58
New listings near 645 W 9th Street #618
- New
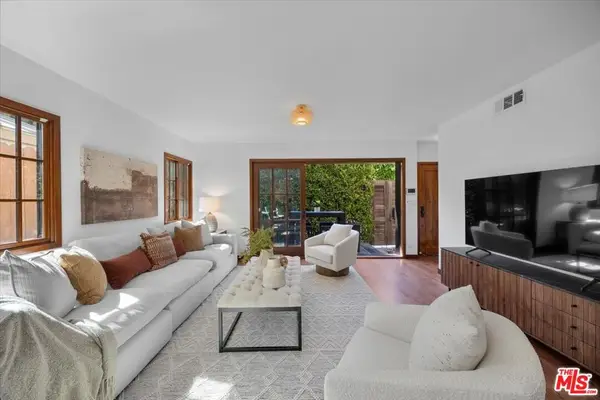 $3,200,000Active4 beds 3 baths2,204 sq. ft.
$3,200,000Active4 beds 3 baths2,204 sq. ft.2504 Ocean Avenue, Venice, CA 90291
MLS# 25609233Listed by: VISTA SOTHEBY'S INTERNATIONAL REALTY - Open Sat, 2 to 4pmNew
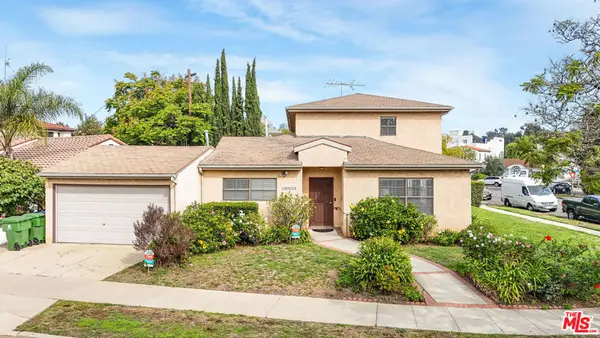 $2,495,000Active5 beds 3 baths2,617 sq. ft.
$2,495,000Active5 beds 3 baths2,617 sq. ft.10515 Bradbury Road, Los Angeles, CA 90064
MLS# 25618043Listed by: HEYLER REALTY - New
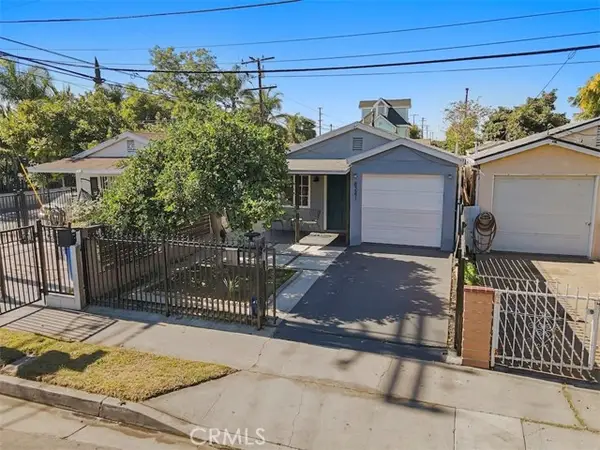 $449,900Active2 beds 1 baths515 sq. ft.
$449,900Active2 beds 1 baths515 sq. ft.8241 Alix, Los Angeles, CA 90001
MLS# CRDW25257968Listed by: CENTURY 21 ALLSTARS - New
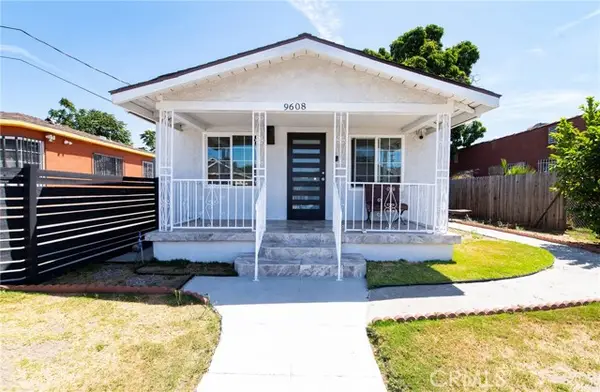 $555,000Active3 beds 1 baths944 sq. ft.
$555,000Active3 beds 1 baths944 sq. ft.9608 Beach, Los Angeles, CA 90002
MLS# CRDW25258220Listed by: CENTURY 21 A BETTER SERVICE - New
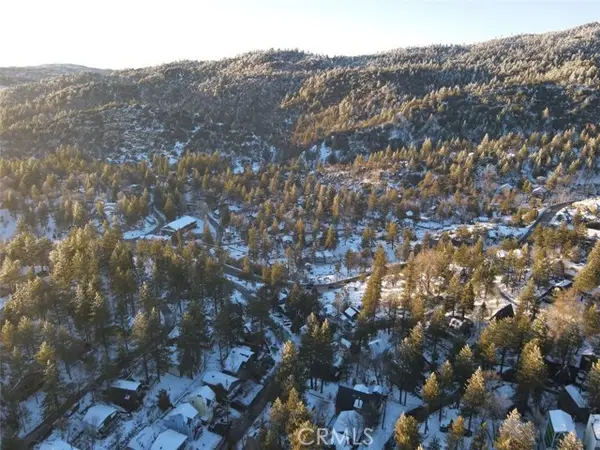 $239,800Active1 beds 1 baths432 sq. ft.
$239,800Active1 beds 1 baths432 sq. ft.33005 Arrowbear, Los Angeles, CA 92382
MLS# CRIG25257972Listed by: PRIME PROPERTIES - New
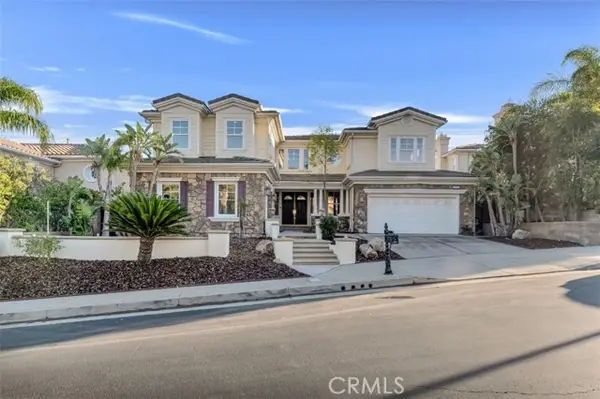 $1,999,000Active5 beds 5 baths4,716 sq. ft.
$1,999,000Active5 beds 5 baths4,716 sq. ft.20212 Via Medici, Porter Ranch (los Angeles), CA 91326
MLS# CRSR25255949Listed by: EQUITY UNION - New
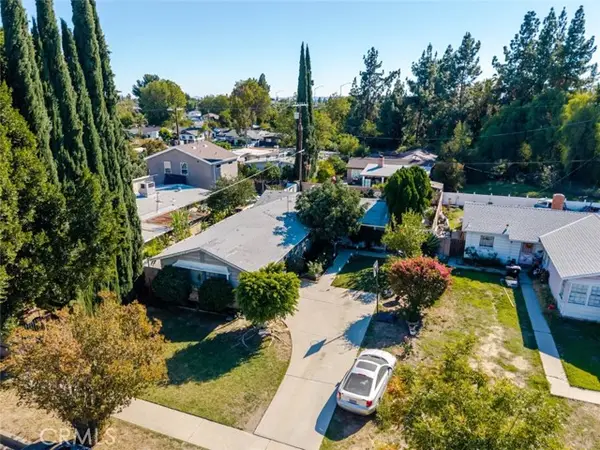 $820,000Active4 beds 2 baths1,325 sq. ft.
$820,000Active4 beds 2 baths1,325 sq. ft.16500 Mckeever Street, Granada Hills (los Angeles), CA 91344
MLS# CRSR25257404Listed by: JOHNHART REAL ESTATE - New
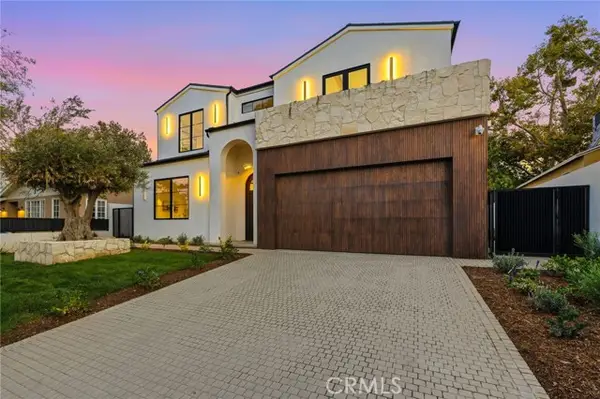 $4,295,000Active6 beds 7 baths5,081 sq. ft.
$4,295,000Active6 beds 7 baths5,081 sq. ft.16782 Otsego, Encino (los Angeles), CA 91436
MLS# CRSR25258191Listed by: RODEO REALTY - New
 $1,345,000Active-- beds -- baths2,462 sq. ft.
$1,345,000Active-- beds -- baths2,462 sq. ft.16038 Hartland, Van Nuys (los Angeles), CA 91406
MLS# CRSR25258714Listed by: REGAL REAL ESTATE/SHU GROUP INC. - Open Sat, 1 to 3pmNew
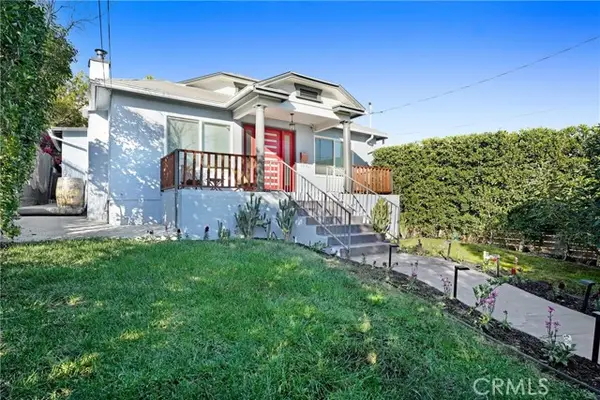 $999,900Active3 beds 2 baths1,248 sq. ft.
$999,900Active3 beds 2 baths1,248 sq. ft.5217 Navarro, Los Angeles, CA 90032
MLS# AR25258811Listed by: RE/MAX PREMIER PROP ARCADIA
