6910 N Tierno Lane, Los Angeles, CA 90038
Local realty services provided by:Better Homes and Gardens Real Estate Oak Valley
6910 N Tierno Lane,Los Angeles, CA 90038
$1,225,000
- 3 Beds
- 4 Baths
- 2,237 sq. ft.
- Single family
- Pending
Listed by: jeffrey billinger
Office: the hills premier realty
MLS#:25621047
Source:CRMLS
Price summary
- Price:$1,225,000
- Price per sq. ft.:$547.61
- Monthly HOA dues:$159
About this home
Modern Luxury in a Gated Community with Iconic Los Angeles Views. Welcome to elevated living in this impeccably designed single-family home, located in a private gated community where modern sophistication meets security and serenity. Crowned by a show-stopping rooftop lounge, this residence offers sweeping views of the Hollywood Sign, Griffith Observatory, and the Hollywood Hills a rare blend of privacy, luxury, and unforgettable scenery. Key Features Include:Three En-Suite Bedrooms. Enjoy the ultimate in flexibility and privacy with a first-floor suite featuring its own private patio perfect for guests, a home office, or a peaceful retreat. Direct-Access Two-Car Garage Equipped with a Tesla charging station, the garage leads directly into the entryway and ground-floor bedroom for added convenience and discretion. Open-Concept Living & Designer Finishes. The expansive great room features wide-plank hardwood flooring, sleek European-style cabinetry, and an airy, open layout. The gourmet kitchen is a chef's dream, complete with Bosch stainless steel appliances, quartz countertops, a walk-in pantry, and a balcony ideal for morning coffee or evening wind-downs.Luxurious Upstairs Suites. The upper level offers two spacious en-suite bedrooms, each with spa-inspired bathrooms featuring dual vanities, quartz counters, walk-in showers, and oversized walk-in closets.Private Rooftop Oasis. Your personal rooftop retreat awaits perfect for hosting BBQs, movie nights, or stargazing. Take in panoramic views of downtown LA, the Hollywood Sign, and the surrounding hills from this unforgettable outdoor lounge.Smart Home Enhancements. Designed for comfort and peace of mind, the home includes a tankless water heater, Nest thermostat, MyQ smart garage control, and an ADT wireless security system.
Contact an agent
Home facts
- Year built:2018
- Listing ID #:25621047
- Added:210 day(s) ago
- Updated:February 22, 2026 at 08:16 AM
Rooms and interior
- Bedrooms:3
- Total bathrooms:4
- Full bathrooms:3
- Half bathrooms:1
- Living area:2,237 sq. ft.
Heating and cooling
- Cooling:Central Air
- Heating:Central Furnace
Structure and exterior
- Year built:2018
- Building area:2,237 sq. ft.
- Lot area:0.03 Acres
Finances and disclosures
- Price:$1,225,000
- Price per sq. ft.:$547.61
New listings near 6910 N Tierno Lane
- New
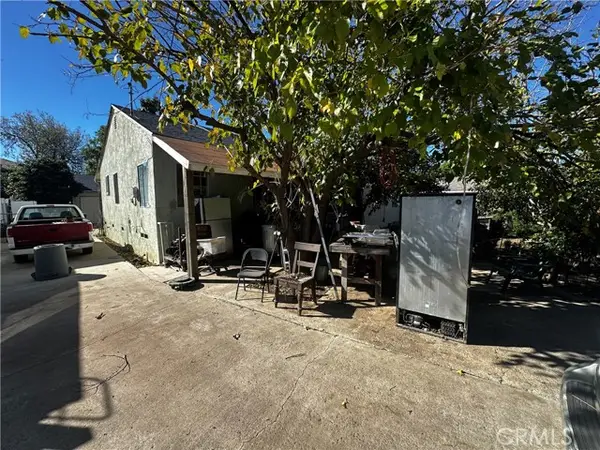 $650,000Active2 beds 1 baths1,113 sq. ft.
$650,000Active2 beds 1 baths1,113 sq. ft.10961 Sharp Avenue, Mission Hills, CA 91345
MLS# SR26035317Listed by: SEVEN PALMS REAL ESTATE SERVICES - New
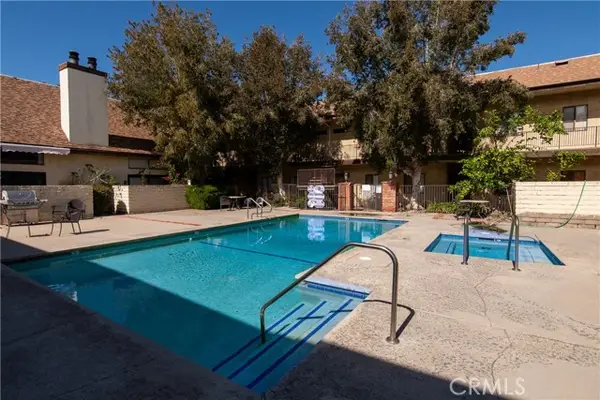 $360,000Active1 beds 1 baths700 sq. ft.
$360,000Active1 beds 1 baths700 sq. ft.7632 Topanga Canyon #117, Canoga Park, CA 91304
MLS# SR26042188Listed by: KELLER WILLIAMS NORTH VALLEY - New
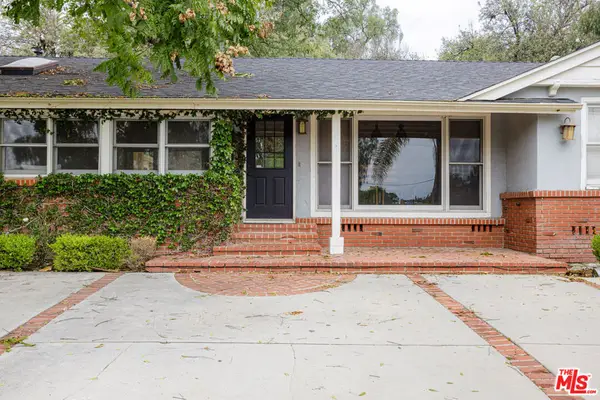 $1,850,000Active4 beds 4 baths2,254 sq. ft.
$1,850,000Active4 beds 4 baths2,254 sq. ft.19439 Oxnard Street, Tarzana, CA 91356
MLS# 26656513Listed by: COMPASS - Open Sun, 1 to 4pmNew
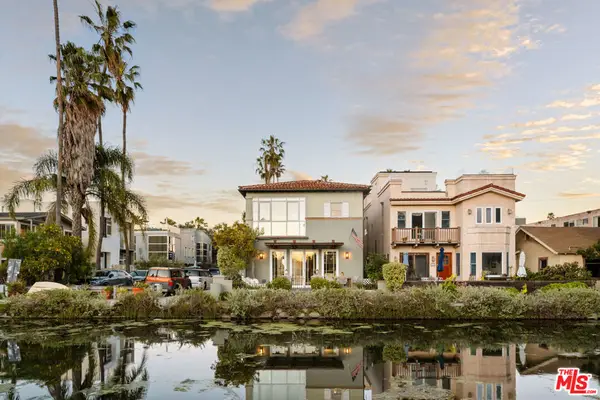 $3,495,000Active4 beds 4 baths2,575 sq. ft.
$3,495,000Active4 beds 4 baths2,575 sq. ft.2301 Eastern Canal, Venice, CA 90291
MLS# 26656775Listed by: COMPASS - New
 $935,000Active-- beds -- baths2,720 sq. ft.
$935,000Active-- beds -- baths2,720 sq. ft.5017 S San Pedro Street, Los Angeles, CA 90011
MLS# OC26039673Listed by: LUXURY COLLECTIVE - Open Sat, 12 to 2pmNew
 $1,200,000Active-- beds -- baths2,300 sq. ft.
$1,200,000Active-- beds -- baths2,300 sq. ft.1174 W 38th, Los Angeles, CA 90037
MLS# OC26039916Listed by: LUXURY COLLECTIVE - New
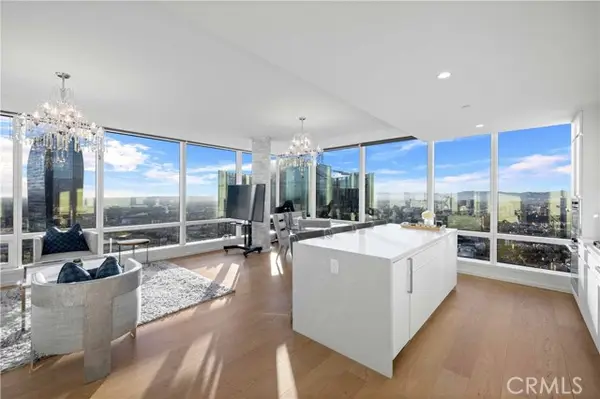 $1,799,000Active2 beds 2 baths1,309 sq. ft.
$1,799,000Active2 beds 2 baths1,309 sq. ft.877 Francisco Street #4111, Los Angeles, CA 90017
MLS# TR26042067Listed by: UNIVERSAL ELITE INC. - Open Sat, 12 to 2pmNew
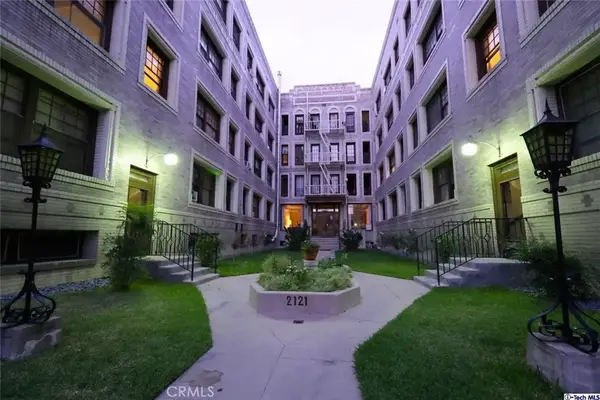 $250,000Active-- beds 1 baths370 sq. ft.
$250,000Active-- beds 1 baths370 sq. ft.2121 James M Wood #412, Los Angeles, CA 90006
MLS# GD26039166Listed by: DISCOVERY REALTY AND FINANCE - Open Sat, 12 to 3pmNew
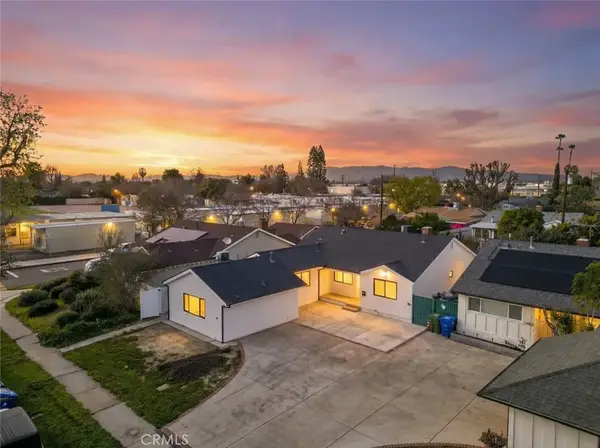 $1,350,000Active3 beds 2 baths1,662 sq. ft.
$1,350,000Active3 beds 2 baths1,662 sq. ft.15753 Cohasset Street, Van Nuys, CA 91406
MLS# GD26041752Listed by: JOHNHART REAL ESTATE - New
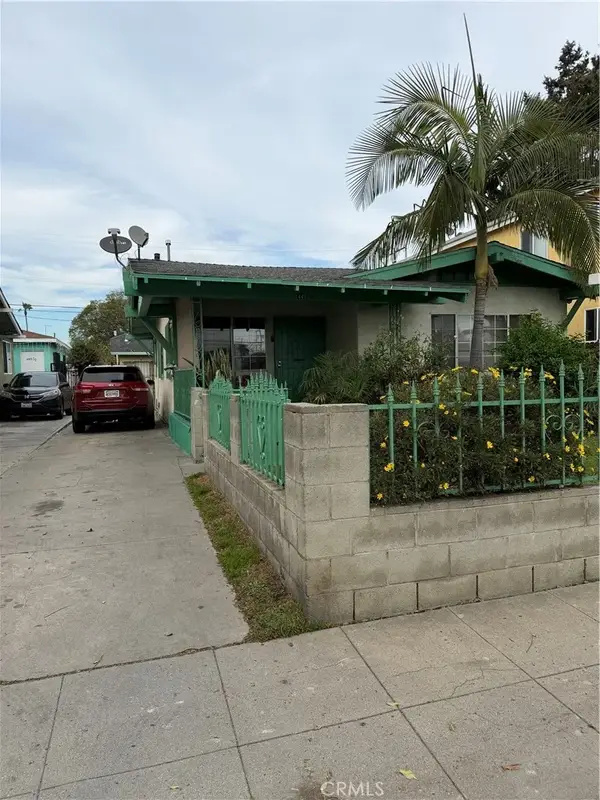 $829,900Active3 beds 2 baths1,588 sq. ft.
$829,900Active3 beds 2 baths1,588 sq. ft.1445 W 58th, Los Angeles, CA 90062
MLS# IN26039898Listed by: REALTY BROKERAGE GROUP INC

