6930 Oporto Drive, Los Angeles, CA 90068
Local realty services provided by:Better Homes and Gardens Real Estate Wine Country Group
6930 Oporto Drive,Los Angeles, CA 90068
$2,999,000
- 3 Beds
- 4 Baths
- 3,502 sq. ft.
- Single family
- Active
Listed by: tracy tutor, stephanie nash
Office: compass
MLS#:25585649
Source:CRMLS
Price summary
- Price:$2,999,000
- Price per sq. ft.:$856.37
About this home
Welcome to an enchanting retreat in the heart of the Hollywood Hills, where timeless character meets modern allure. Tucked away at the end of a tree-lined cul-de-sac in coveted Outpost Estates, this gated Tuscan-inspired villa offers the perfect balance of privacy, romance, and sweeping city views.Set behind walls and surrounded by sunlit gardens, the estate welcomes you through a grand courtyard into interiors rich with artisan craftsmanship. Dramatic coffered ceilings, hand-forged ironwork, and dark wood floors lend an air of old-world sophistication, while expansive windows and French doors bathe each room in natural light.The chef's kitchen, designed with a center island, custom cabinetry, and stenciled pavers, is a culinary haven that flows seamlessly into the home's warm gathering spaces. The primary suite is a sanctuary in itself, featuring a cozy fireplace, private patio, and spa-like tiled hot tub positioned perfectly for sunset views.Multiple verandas embrace the outdoors, providing inviting spaces to host, relax, or simply gaze out at the glittering city lights below. With three spacious bedrooms, lush grounds, and ample room for a pool, this residence offers both a luxurious lifestyle today and endless opportunity to reimagine tomorrow.Just moments from world-class dining, retail, and nightlife, this extraordinary property captures the essence of creative inspiration and refined living in one of Los Angeles' most iconic neighborhoods.
Contact an agent
Home facts
- Year built:1940
- Listing ID #:25585649
- Added:143 day(s) ago
- Updated:January 25, 2026 at 11:50 AM
Rooms and interior
- Bedrooms:3
- Total bathrooms:4
- Full bathrooms:4
- Living area:3,502 sq. ft.
Heating and cooling
- Cooling:Central Air
- Heating:Central
Structure and exterior
- Year built:1940
- Building area:3,502 sq. ft.
- Lot area:0.22 Acres
Finances and disclosures
- Price:$2,999,000
- Price per sq. ft.:$856.37
New listings near 6930 Oporto Drive
- New
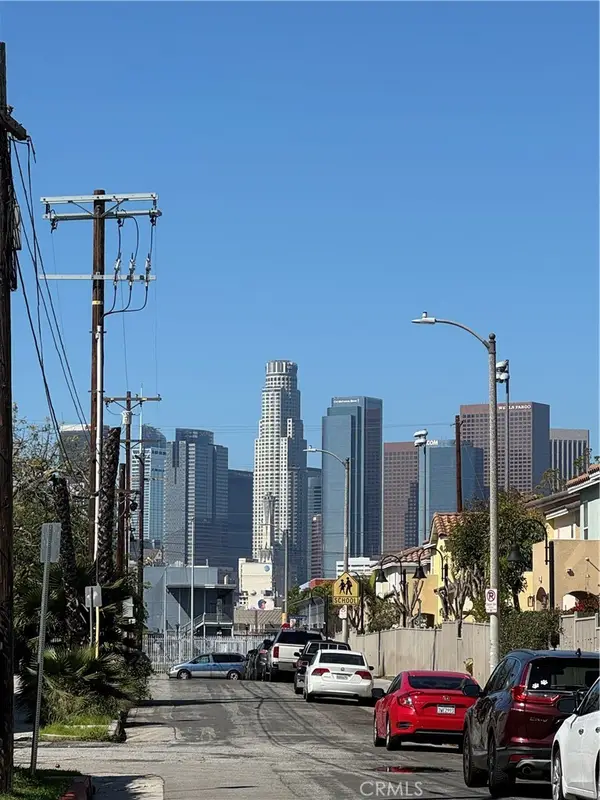 $899,000Active-- beds -- baths2,800 sq. ft.
$899,000Active-- beds -- baths2,800 sq. ft.1613 E 1st, Los Angeles, CA 90033
MLS# RS26017773Listed by: VIP RE FIRM - New
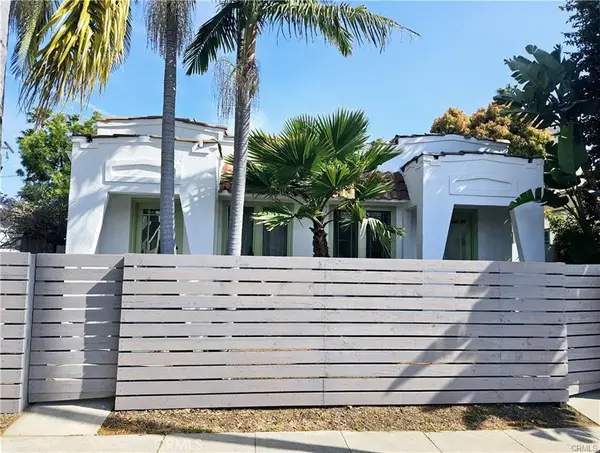 $2,099,000Active-- beds -- baths1,402 sq. ft.
$2,099,000Active-- beds -- baths1,402 sq. ft.908 - 910 Victoria, Venice, CA 90291
MLS# SR26016884Listed by: COMPASS - New
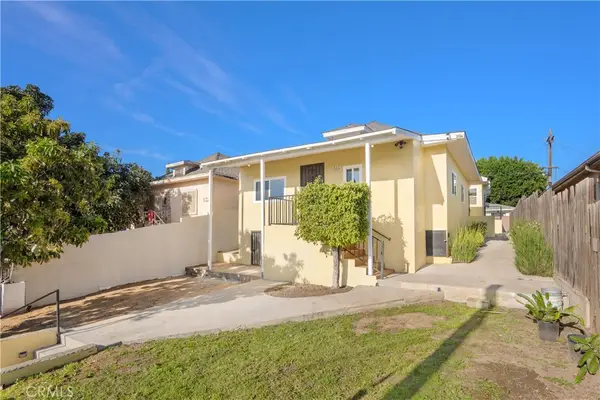 $850,000Active-- beds -- baths1,691 sq. ft.
$850,000Active-- beds -- baths1,691 sq. ft.3261 Eagle Street, Los Angeles, CA 90063
MLS# CV26017592Listed by: KELLER WILLIAMS - New
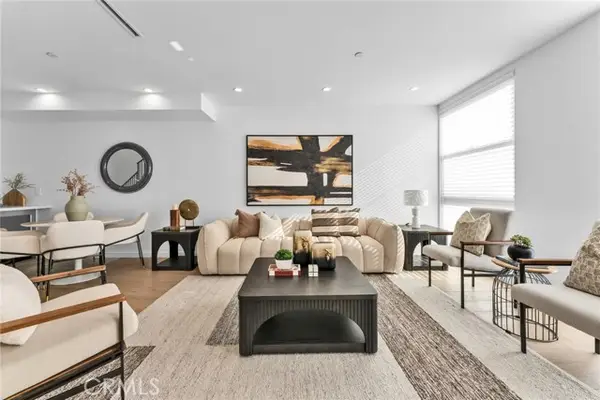 $1,760,000Active4 beds 5 baths2,430 sq. ft.
$1,760,000Active4 beds 5 baths2,430 sq. ft.11341 Pearl St, Los Angeles, CA 90064
MLS# CRTR26014805Listed by: EXP REALTY OF CALIFORNIA INC - New
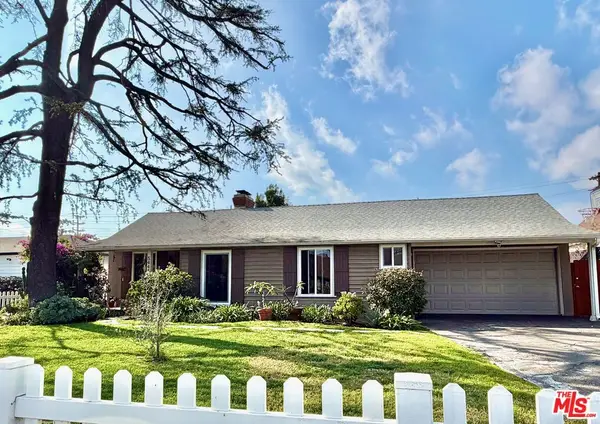 $1,585,000Active3 beds 3 baths1,698 sq. ft.
$1,585,000Active3 beds 3 baths1,698 sq. ft.5445 Agnes Avenue, Valley Village, CA 91607
MLS# 26642299Listed by: JOHN THOMS PROPERTIES - New
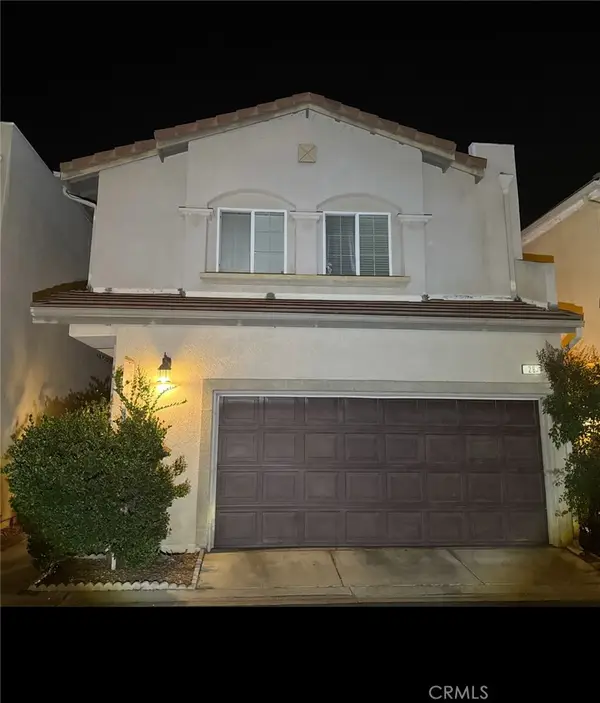 $650,000Active3 beds 3 baths1,429 sq. ft.
$650,000Active3 beds 3 baths1,429 sq. ft.9001 Owensmouth #28, Canoga Park, CA 91304
MLS# IV26017277Listed by: BILTMOREWEST REALTY - New
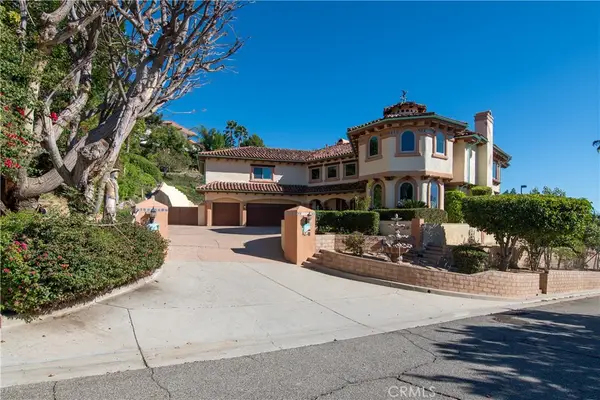 $3,500,000Active7 beds 8 baths9,276 sq. ft.
$3,500,000Active7 beds 8 baths9,276 sq. ft.10425 Melvin, Porter Ranch, CA 91326
MLS# SR25259786Listed by: KELLER WILLIAMS VIP PROPERTIES - New
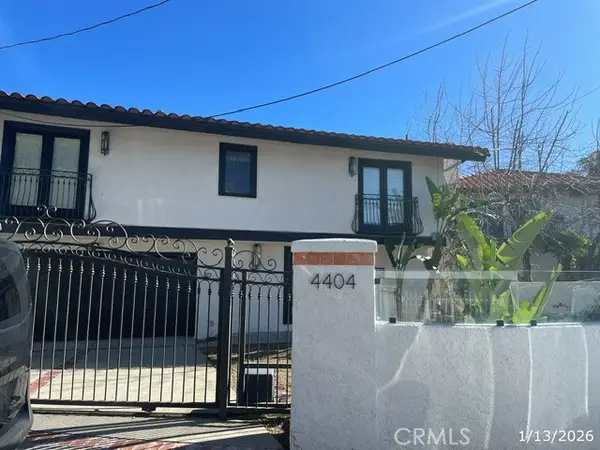 $1,199,900Active3 beds 3 baths2,129 sq. ft.
$1,199,900Active3 beds 3 baths2,129 sq. ft.4404 San Blas, Woodland Hills, CA 91364
MLS# SR26017686Listed by: COLDWELL BANKER REALTY - New
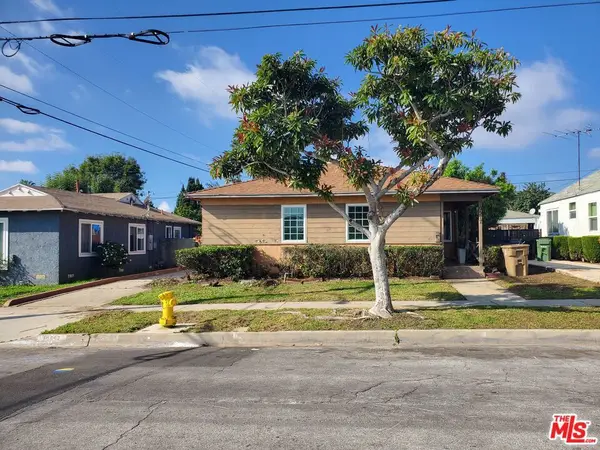 $680,000Active3 beds 1 baths1,140 sq. ft.
$680,000Active3 beds 1 baths1,140 sq. ft.10517 Cimarron Street, Los Angeles, CA 90047
MLS# 26642715Listed by: EXP REALTY OF SOUTHERN CALIFORNIA, INC. - New
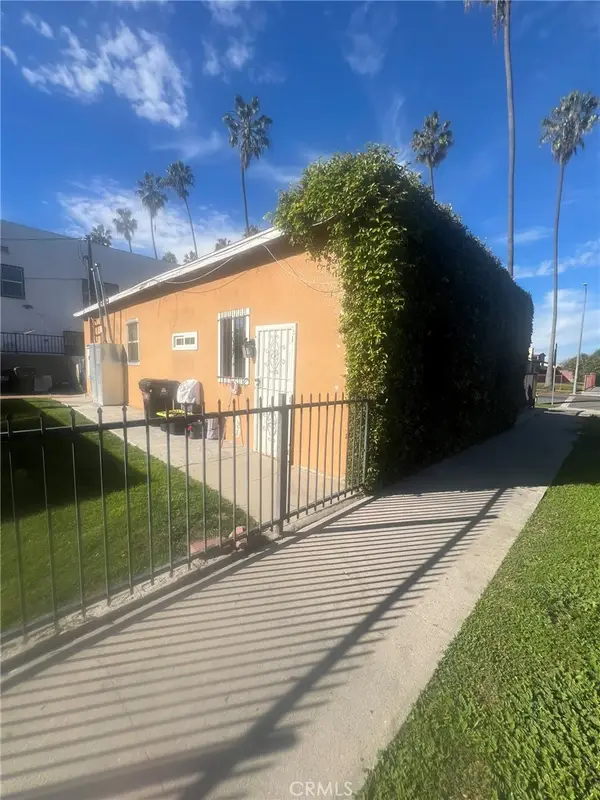 $1,300,000Active-- beds -- baths2,483 sq. ft.
$1,300,000Active-- beds -- baths2,483 sq. ft.2000 W 54th, Los Angeles, CA 90062
MLS# IN26016451Listed by: TRACY ADEWUNMI, BROKER
