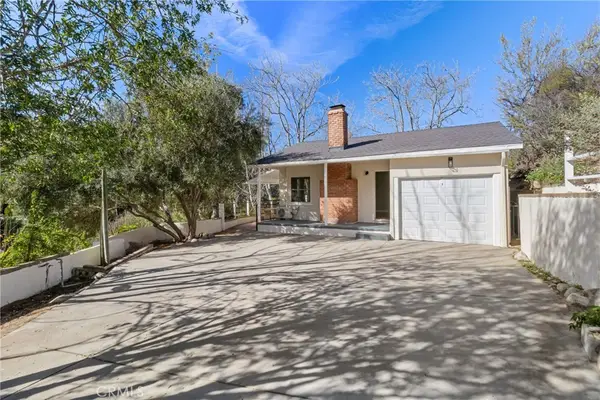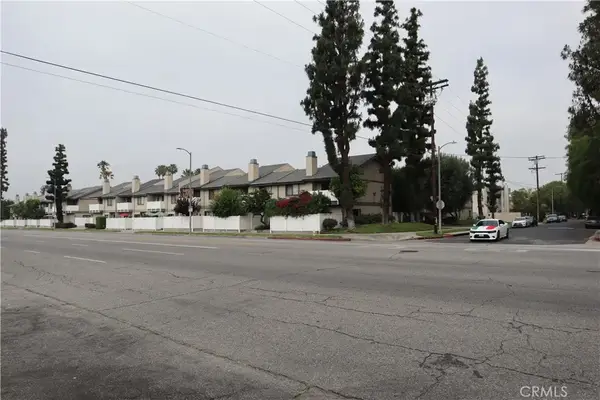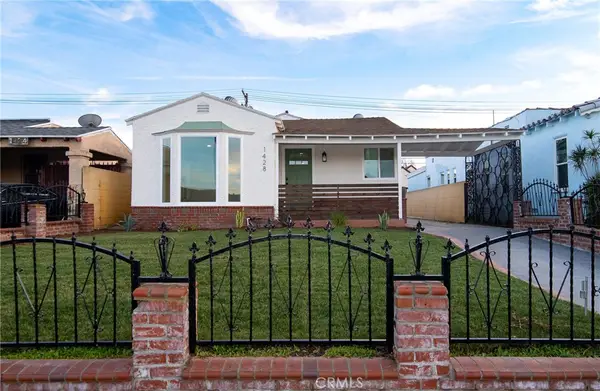7064 La Presa Drive, Los Angeles, CA 90068
Local realty services provided by:Better Homes and Gardens Real Estate Royal & Associates
7064 La Presa Drive,Los Angeles, CA 90068
$4,495,000
- 4 Beds
- 4 Baths
- 4,198 sq. ft.
- Single family
- Active
Listed by: daria greenbaum
Office: compass
MLS#:CL25603499
Source:CA_BRIDGEMLS
Price summary
- Price:$4,495,000
- Price per sq. ft.:$1,070.75
About this home
Set behind mature hedging and a private gate, this east coast traditional unfolds into the relaxed elegance of an expansive Californian residence, across a rare extra large, flat parcel in the Outpost Estates--where timeless architecture meets the tranquility of a resort-like retreat. Enveloped in lush landscaping and designed for effortless indoor-outdoor living, the home feels like a private sanctuary in the heart of the Hollywood Hills. Bathed in natural light and grounded in warmth, the residence maintains an easy dialogue with its surroundings. Nearly every window captures a vignette of greenery, while multiple French doors extend the interiors to the saltwater pool, dining terraces, and tropical gardens beyond. The expansive family room, anchored by a gas-burning fireplace, flows naturally into a sitting area, formal dining room, and the outdoors--creating a perfect setting for gathering and entertaining. A media room with soaring ceilings opens directly to the backyard and adjoins a downstairs office, offering additional flexible space for work, creativity, or quiet retreat. The large chef's kitchen serves as the home's true heart, featuring a central peninsula, an intimate sitting area with a second fireplace, and direct outdoor access. A generous walk-in pantry and a ful
Contact an agent
Home facts
- Year built:1941
- Listing ID #:CL25603499
- Added:104 day(s) ago
- Updated:January 23, 2026 at 03:47 PM
Rooms and interior
- Bedrooms:4
- Total bathrooms:4
- Full bathrooms:2
- Living area:4,198 sq. ft.
Heating and cooling
- Heating:Central
Structure and exterior
- Year built:1941
- Building area:4,198 sq. ft.
- Lot area:0.32 Acres
Finances and disclosures
- Price:$4,495,000
- Price per sq. ft.:$1,070.75
New listings near 7064 La Presa Drive
- New
 $799,999Active2 beds 1 baths1,038 sq. ft.
$799,999Active2 beds 1 baths1,038 sq. ft.9817 Commerce, Tujunga, CA 91042
MLS# SR26009735Listed by: KELLER WILLIAMS LUXURY - New
 $600,000Active3 beds 3 baths1,667 sq. ft.
$600,000Active3 beds 3 baths1,667 sq. ft.8341 De Soto, Canoga Park, CA 91304
MLS# SR26016558Listed by: BRIGHTSTONE ESTATE PROPERTIES - Open Sun, 1 to 4pmNew
 $999,000Active4 beds 2 baths1,653 sq. ft.
$999,000Active4 beds 2 baths1,653 sq. ft.5746 Mcdonie Avenue, Woodland Hills, CA 91367
MLS# SR26016211Listed by: RODEO REALTY - Open Sat, 1 to 4pmNew
 $879,000Active3 beds 2 baths1,290 sq. ft.
$879,000Active3 beds 2 baths1,290 sq. ft.7746 Mclaren, West Hills, CA 91304
MLS# SR26016478Listed by: RODEO REALTY - New
 $499,000Active3 beds 1 baths996 sq. ft.
$499,000Active3 beds 1 baths996 sq. ft.8301 Elm, Los Angeles, CA 90001
MLS# DW26016520Listed by: CENTURY 21 REALTY MASTERS - New
 $785,000Active-- beds -- baths1,825 sq. ft.
$785,000Active-- beds -- baths1,825 sq. ft.3443 3445 9th Avenue, Los Angeles, CA 90018
MLS# V1-34281Listed by: EXP REALTY OF CALIFORNIA INC - New
 $3,895,000Active6 beds 7 baths4,926 sq. ft.
$3,895,000Active6 beds 7 baths4,926 sq. ft.813 N Spaulding Avenue, Los Angeles, CA 90046
MLS# 26642147Listed by: THE BEVERLY HILLS ESTATES - Open Sat, 11am to 4pmNew
 $795,000Active3 beds 2 baths1,274 sq. ft.
$795,000Active3 beds 2 baths1,274 sq. ft.1428 W 89th, Los Angeles, CA 90047
MLS# DW26010346Listed by: SUPREME REALTY - New
 $849,999Active5 beds 3 baths1,602 sq. ft.
$849,999Active5 beds 3 baths1,602 sq. ft.644 E 88th, Los Angeles, CA 90002
MLS# DW26011926Listed by: EAGLES WINGS REAL ESTATE - New
 $1,329,900Active4 beds 2 baths1,759 sq. ft.
$1,329,900Active4 beds 2 baths1,759 sq. ft.3682 Buckingham, Los Angeles, CA 90016
MLS# DW26016496Listed by: REALTY ONE GROUP UNITED
