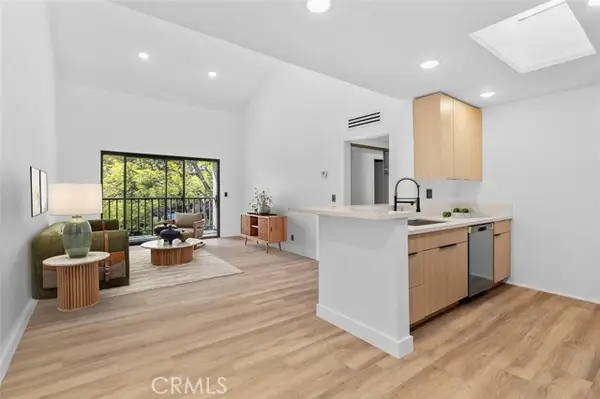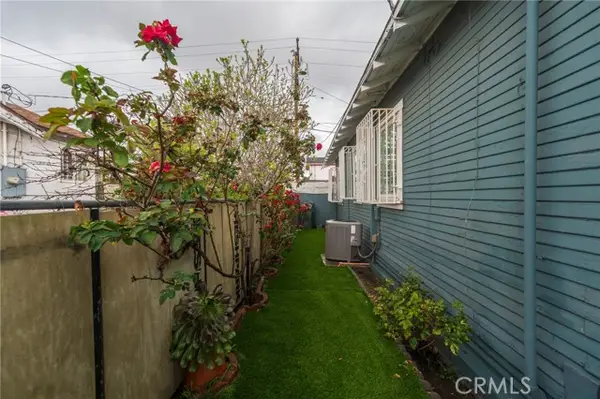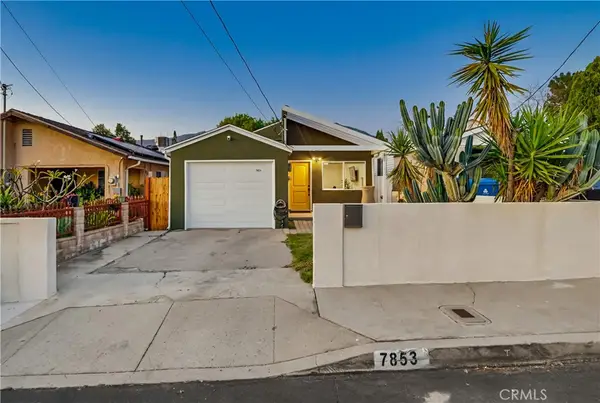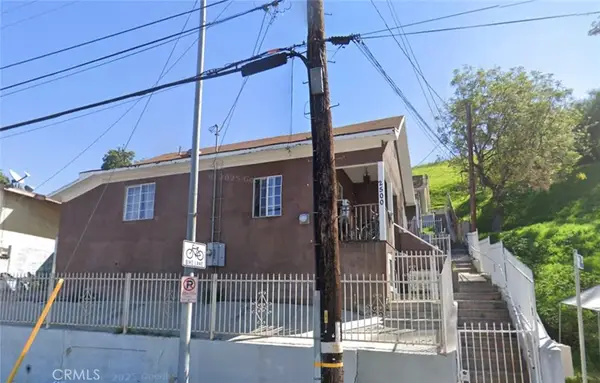7230 Outpost Cove Drive, Los Angeles, CA 90068
Local realty services provided by:Better Homes and Gardens Real Estate Clarity
7230 Outpost Cove Drive,Los Angeles, CA 90068
$3,495,000
- 5 Beds
- 4 Baths
- 2,952 sq. ft.
- Single family
- Active
Upcoming open houses
- Sun, Feb 2201:00 pm - 04:00 pm
Listed by: robert howell
Office: keller williams beverly hills
MLS#:25598305
Source:CRMLS
Price summary
- Price:$3,495,000
- Price per sq. ft.:$1,183.94
About this home
Perched above the city in one of Hollywood's most storied enclaves, this gated mid-century retreat feels like a secret whispered only to those who know where to look. Nestled at the top of a quiet cul-de-sac in Outpost Estates, it sits on an exceptionally rare, extra-large flat lot a true rarity in the hills blending timeless California cool with Frank Sinatra-era allure. Inside, the sprawling single-story design unfolds with wood-beamed ceilings, walls of glass, and an effortless indoor-outdoor rhythm that defines classic Los Angeles living. The sun-drenched living room, anchored by a dramatic mid-century fireplace, opens directly to the shimmering pool, while the primary suite offers that same cinematic view perfect for moonlit swims and stolen moments under the stars. With 4 bedrooms and 4 baths, including vaulted guest suites with exposed beams, the home offers pedigree, privacy, and untapped potential. The expansive grounds can easily host grand-scale entertaining think sunset soires, poolside receptions, and lively gatherings for hundreds beneath the open sky. Whether you restore its 1951 mid-century soul or craft a new modern masterpiece, this is where Hollywood dreams still shimmer with possibilities.
Contact an agent
Home facts
- Year built:1951
- Listing ID #:25598305
- Added:147 day(s) ago
- Updated:February 21, 2026 at 02:20 PM
Rooms and interior
- Bedrooms:5
- Total bathrooms:4
- Full bathrooms:4
- Living area:2,952 sq. ft.
Heating and cooling
- Cooling:Central Air
- Heating:Central Furnace
Structure and exterior
- Year built:1951
- Building area:2,952 sq. ft.
- Lot area:0.37 Acres
Finances and disclosures
- Price:$3,495,000
- Price per sq. ft.:$1,183.94
New listings near 7230 Outpost Cove Drive
- New
 $2,350,000Active4 beds 4 baths2,518 sq. ft.
$2,350,000Active4 beds 4 baths2,518 sq. ft.6216 5th, Los Angeles, CA 90048
MLS# AR26038510Listed by: COMPASS - New
 $499,000Active1 beds 1 baths626 sq. ft.
$499,000Active1 beds 1 baths626 sq. ft.4210 Via Arbolada #317, Los Angeles, CA 90042
MLS# GD26031950Listed by: KELLER WILLIAMS R. E. SERVICES - New
 $625,000Active2 beds 1 baths788 sq. ft.
$625,000Active2 beds 1 baths788 sq. ft.1219 98th, Los Angeles, CA 90044
MLS# OC26036380Listed by: RE/MAX TERRASOL - New
 $449,000Active2 beds 1 baths836 sq. ft.
$449,000Active2 beds 1 baths836 sq. ft.14821 Sherman Way #12, Van Nuys, CA 91405
MLS# 26647843Listed by: COLDWELL BANKER REALTY - New
 $1,700,000Active0.17 Acres
$1,700,000Active0.17 Acres720 Lachman Lane, Pacific Palisades, CA 90272
MLS# 26654597Listed by: RE/MAX ALLIANCE GROUP - New
 $740,000Active2 beds 2 baths1,260 sq. ft.
$740,000Active2 beds 2 baths1,260 sq. ft.917 S New Hampshire Avenue #202, Los Angeles, CA 90006
MLS# 26654981Listed by: SEEDERS REAL ESTATE - New
 $899,500Active-- beds -- baths2,020 sq. ft.
$899,500Active-- beds -- baths2,020 sq. ft.1249 1251 W 39th Street #2, Los Angeles, CA 90037
MLS# DW26026695Listed by: HOMESIDE REAL ESTATE - New
 $889,000Active3 beds 2 baths1,237 sq. ft.
$889,000Active3 beds 2 baths1,237 sq. ft.7853 Jayseel, Sunland, CA 91040
MLS# DW26034298Listed by: ERICK MEDRANO, BROKER - New
 $759,000Active-- beds -- baths
$759,000Active-- beds -- baths640 W Redondo Beach, Gardena, CA 90247
MLS# PW26033754Listed by: 1VISION REAL ESTATE - New
 $1,015,000Active-- beds -- baths2,431 sq. ft.
$1,015,000Active-- beds -- baths2,431 sq. ft.2500 Lincoln Park Ave, Los Angeles, CA 90031
MLS# PW26035852Listed by: CIRCLE REAL ESTATE

