726 Milo Terrace, Los Angeles, CA 90042
Local realty services provided by:Better Homes and Gardens Real Estate Royal & Associates
726 Milo Terrace,Los Angeles, CA 90042
$1,374,000
- 3 Beds
- 2 Baths
- 1,248 sq. ft.
- Single family
- Active
Listed by:craig ekedahl
Office:maisonre
MLS#:CL25587201
Source:CA_BRIDGEMLS
Price summary
- Price:$1,374,000
- Price per sq. ft.:$1,100.96
About this home
Welcome to this charismatic 1930's Highland Park Tudor, situated squarely between some of the city's most beloved restaurants, bars and coffee shops along York Blvd and Figueroa Street. A well-appointed layout and high, barrel-vaulted ceilings makes this 3 bed, 2 bath gem feel expansive. French casement windows, an architecturally stunning plaster fireplace and lovely natural lighting offer authentic charm. A beautiful arch detail frames the large dining room. A bright kitchen is fashioned with inset wood cabinetry and stone counters. The primary bedroom features an en-suite bathroom with a double vanity. French doors open to flagstone patios from both back bedrooms. A detached 1 bedroom, 1 bathroom ADU sits at the top of the long driveway and is perfect for guests, extended family or extra income. A sparkling cowboy pool completes the large, tranquil backyard setting. Lovely moments are all around in this well cared for home. This special property in the heart of NELA is your own quiet, private oasis and ready to be your forever home.
Contact an agent
Home facts
- Year built:1931
- Listing ID #:CL25587201
- Added:1 day(s) ago
- Updated:September 06, 2025 at 02:41 PM
Rooms and interior
- Bedrooms:3
- Total bathrooms:2
- Full bathrooms:2
- Living area:1,248 sq. ft.
Heating and cooling
- Cooling:Central Air
- Heating:Central
Structure and exterior
- Year built:1931
- Building area:1,248 sq. ft.
- Lot area:0.11 Acres
Finances and disclosures
- Price:$1,374,000
- Price per sq. ft.:$1,100.96
New listings near 726 Milo Terrace
- New
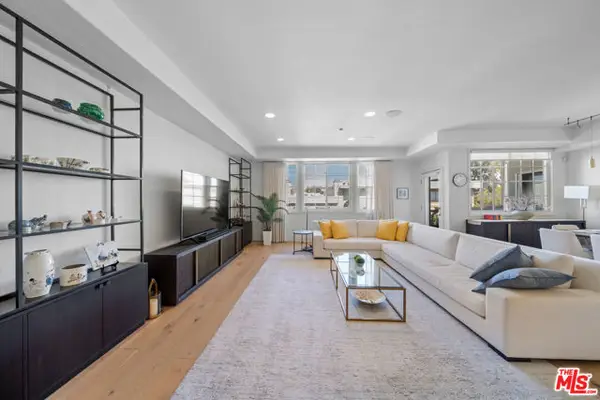 $1,555,000Active2 beds 3 baths1,826 sq. ft.
$1,555,000Active2 beds 3 baths1,826 sq. ft.107 N Swall Drive #402, Los Angeles, CA 90048
MLS# CL25544105Listed by: REDPOINT REALTY - New
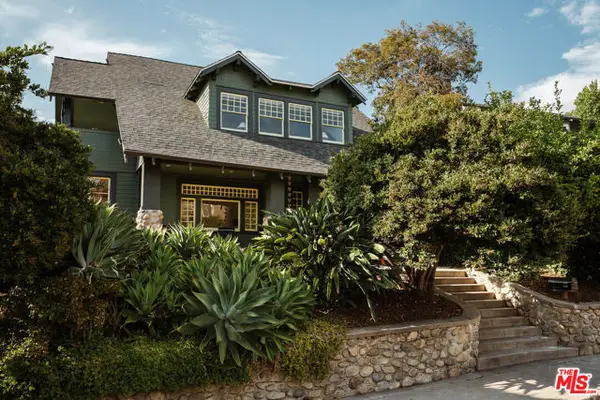 $2,249,000Active4 beds 4 baths2,917 sq. ft.
$2,249,000Active4 beds 4 baths2,917 sq. ft.1046 W Edgeware Road, Los Angeles, CA 90026
MLS# CL25556681Listed by: COMPASS - New
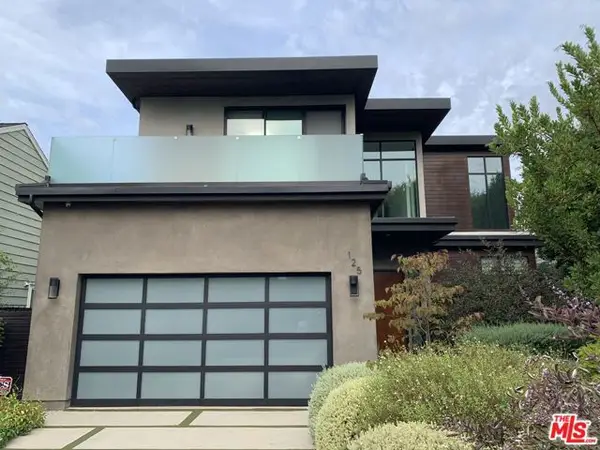 $6,795,000Active4 beds 5 baths3,848 sq. ft.
$6,795,000Active4 beds 5 baths3,848 sq. ft.125 S Medio Drive, Los Angeles, CA 90049
MLS# CL25582011Listed by: NOURMAND & ASSOCIATES-BW - New
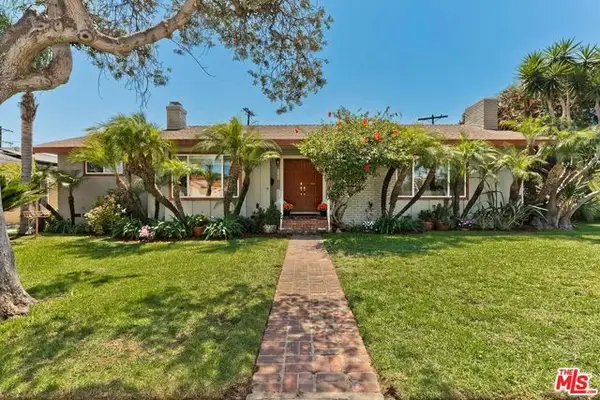 $1,625,000Active3 beds 2 baths2,031 sq. ft.
$1,625,000Active3 beds 2 baths2,031 sq. ft.6154 W 75th Place, Los Angeles, CA 90045
MLS# CL25586113Listed by: ESTATE PROPERTIES - New
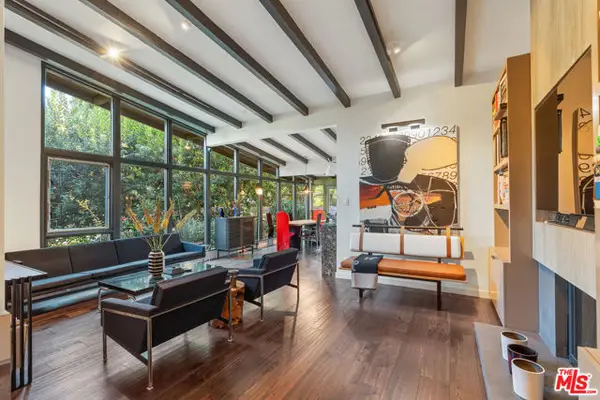 $2,549,000Active2 beds 2 baths1,415 sq. ft.
$2,549,000Active2 beds 2 baths1,415 sq. ft.8581 Appian Way, Los Angeles, CA 90046
MLS# CL25586493Listed by: BERKSHIRE HATHAWAY HOMESERVICES CALIFORNIA PROPERTIES - New
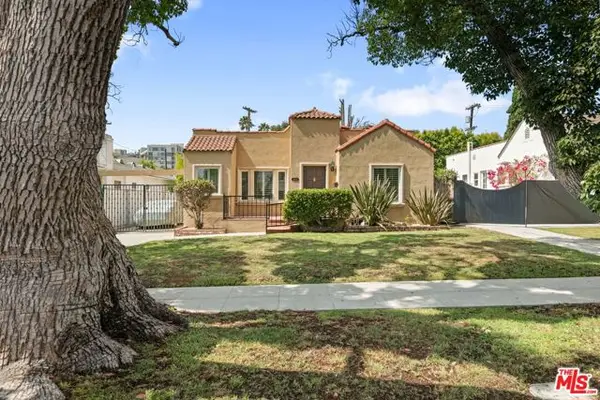 $1,595,000Active2 beds 2 baths1,376 sq. ft.
$1,595,000Active2 beds 2 baths1,376 sq. ft.2357 Camden Avenue, Los Angeles, CA 90064
MLS# CL25586731Listed by: DOUGLAS ELLIMAN - New
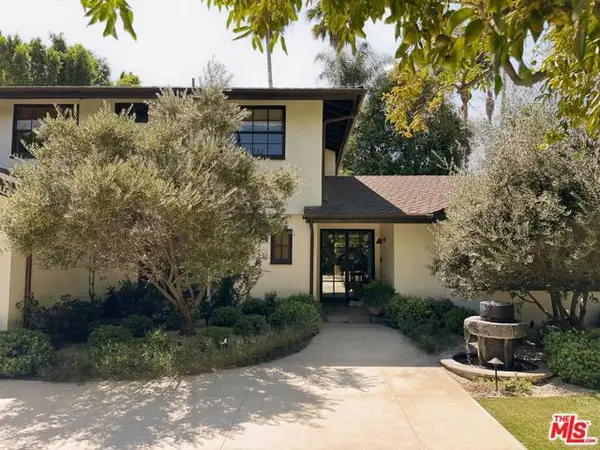 $3,995,000Active4 beds 4 baths3,378 sq. ft.
$3,995,000Active4 beds 4 baths3,378 sq. ft.14804 Greenleaf Street, Sherman Oaks, CA 91403
MLS# CL25586899Listed by: CAROLWOOD ESTATES - New
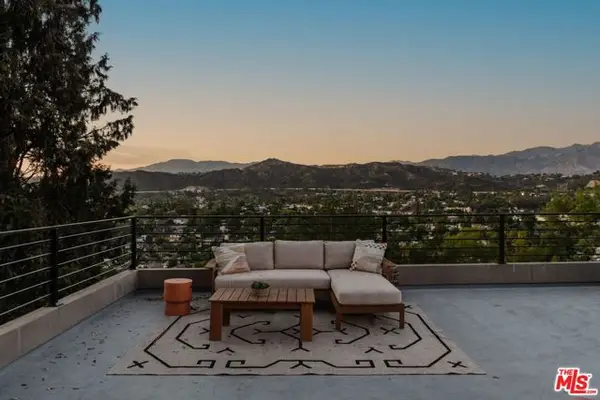 $1,698,000Active3 beds 3 baths2,284 sq. ft.
$1,698,000Active3 beds 3 baths2,284 sq. ft.1901 Nolden Street, Los Angeles, CA 90041
MLS# CL25586927Listed by: CHRISTIE'S INTERNATIONAL REAL ESTATE SOCAL - New
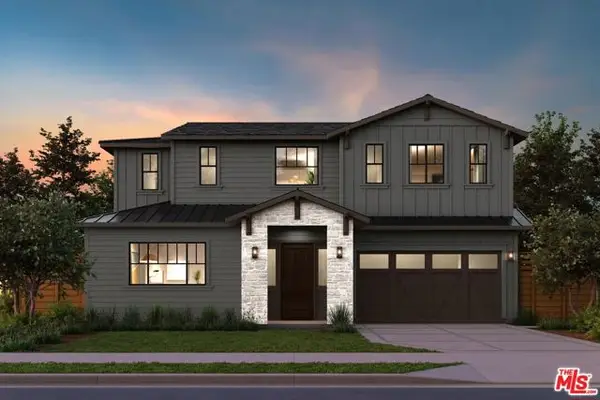 $3,867,000Active4 beds 5 baths4,263 sq. ft.
$3,867,000Active4 beds 5 baths4,263 sq. ft.11729 Hartsook Street, Valley Village, CA 91607
MLS# CL25586979Listed by: THOMAS JAMES REAL ESTATE SERVICES, INC - New
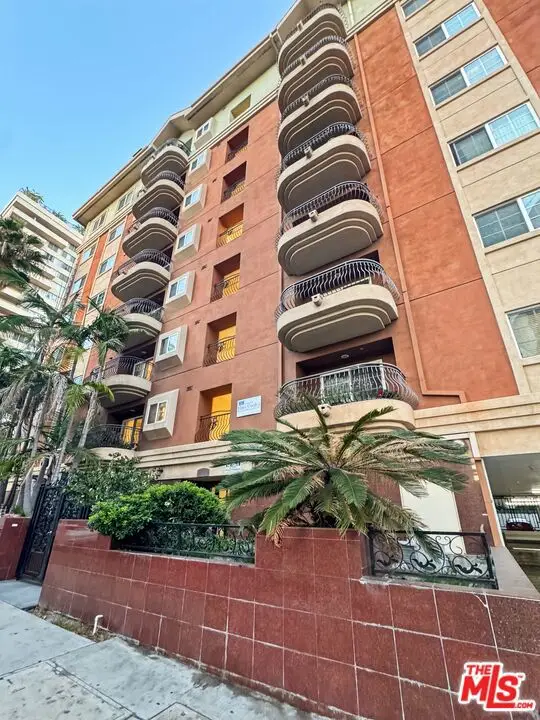 $699,000Active2 beds 2 baths1,490 sq. ft.
$699,000Active2 beds 2 baths1,490 sq. ft.700 S Ardmore Avenue #402, Los Angeles, CA 90005
MLS# CL25587009Listed by: HEYLER REALTY
