750 S Spaulding Avenue #312, Los Angeles, CA 90036
Local realty services provided by:Better Homes and Gardens Real Estate Royal & Associates
750 S Spaulding Avenue #312,Los Angeles, CA 90036
$849,000
- 2 Beds
- 2 Baths
- 1,454 sq. ft.
- Condominium
- Active
Listed by: thomas j. lee
Office: prime properties & associates
MLS#:CL25600951
Source:CA_BRIDGEMLS
Price summary
- Price:$849,000
- Price per sq. ft.:$583.91
- Monthly HOA dues:$783
About this home
This exquisite top-floor condo unit at Wilshire Galleria boasts two bedrooms and two bathrooms within a spacious 1,454 square feet. Nestled in the lively Miracle Mile museum district, it is conveniently situated just a block from the Los Angeles County Museum of Art (LACMA) and just a short distance from the vibrant dining and entertainment options at the Farmers' Market and the Grove. The property is also well-connected to the purple line extension of the D line Metro expansion project. Upon entry, residents are welcomed by an open floor plan that fosters a bright and inviting atmosphere, enhanced by abundant natural light from large windows and sliding glass doors leading to a generous balcony. The master bedroom offers ample storage with a large walk-in closet, while the second bedroom is equally spacious, providing room for both work and relaxation. Additional features include laminate wood flooring in the living area, an in-unit washer and dryer, and extra storage in the garage, along with two side-by-side parking spaces conveniently located near the elevator. This well-designed layout is perfect for families of all sizes, and high-quality condominiums like this are a rare find. Community amenities include a large pool, spa, sunbathing area, and onsite management. An excepti
Contact an agent
Home facts
- Year built:1981
- Listing ID #:CL25600951
- Added:99 day(s) ago
- Updated:January 11, 2026 at 06:47 PM
Rooms and interior
- Bedrooms:2
- Total bathrooms:2
- Full bathrooms:1
- Living area:1,454 sq. ft.
Heating and cooling
- Cooling:Central Air
- Heating:Central
Structure and exterior
- Year built:1981
- Building area:1,454 sq. ft.
- Lot area:2.67 Acres
Finances and disclosures
- Price:$849,000
- Price per sq. ft.:$583.91
New listings near 750 S Spaulding Avenue #312
- New
 $695,000Active4 beds 3 baths1,448 sq. ft.
$695,000Active4 beds 3 baths1,448 sq. ft.915 W Gage, Los Angeles, CA 90044
MLS# CRDW26006372Listed by: ELITE HOMES REALTY - New
 $550,000Active3 beds 2 baths1,269 sq. ft.
$550,000Active3 beds 2 baths1,269 sq. ft.416 W 108th, Los Angeles, CA 90061
MLS# CRSR26006455Listed by: REAL ESTATE BANKERS INC. - New
 $2,650,000Active4 beds 4 baths2,563 sq. ft.
$2,650,000Active4 beds 4 baths2,563 sq. ft.8448 Franklin, Los Angeles, CA 90069
MLS# CRPF26006628Listed by: BALBOA REAL ESTATE, INC. - New
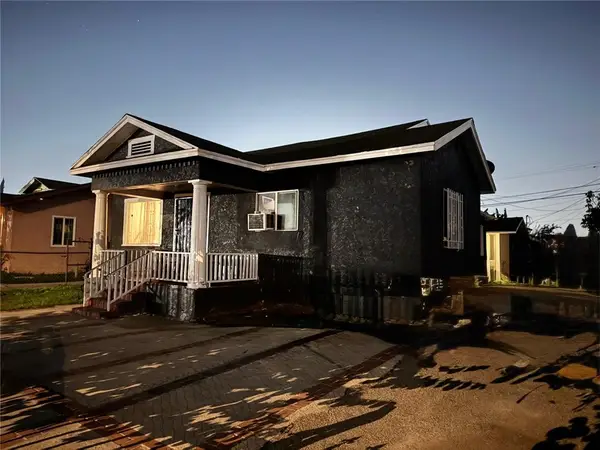 $829,999Active5 beds 2 baths2,007 sq. ft.
$829,999Active5 beds 2 baths2,007 sq. ft.1420 77th Place, Los Angeles, CA 90001
MLS# IV26006357Listed by: REAL ESTATE EBROKER INC - New
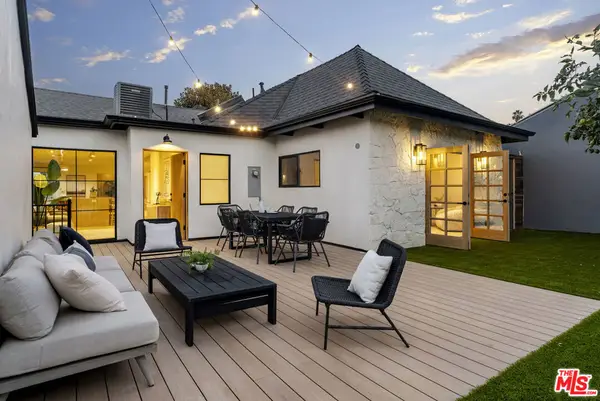 $1,945,000Active3 beds 3 baths1,800 sq. ft.
$1,945,000Active3 beds 3 baths1,800 sq. ft.3841 S Redondo Boulevard, Los Angeles, CA 90008
MLS# 25630903Listed by: THE AGENCY - New
 $829,999Active5 beds 2 baths2,007 sq. ft.
$829,999Active5 beds 2 baths2,007 sq. ft.1420 E 77th Place, Los Angeles, CA 90001
MLS# IV26006357Listed by: REAL ESTATE EBROKER INC - New
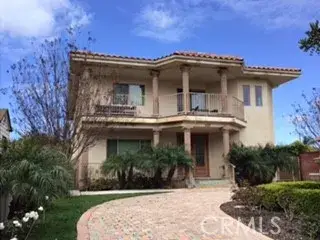 $1,700,000Active4 beds 5 baths3,442 sq. ft.
$1,700,000Active4 beds 5 baths3,442 sq. ft.1137 N Banning Boulevard, Wilmington, CA 90744
MLS# DW26006625Listed by: REALTY SOUTH BAY - New
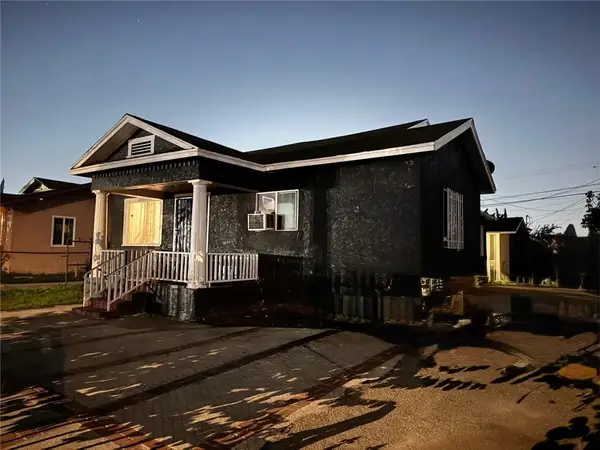 $829,999Active5 beds 2 baths2,007 sq. ft.
$829,999Active5 beds 2 baths2,007 sq. ft.1420 E 77th Place, Los Angeles, CA 90001
MLS# IV26006357Listed by: REAL ESTATE EBROKER INC - New
 $1,074,777Active4 beds 3 baths2,111 sq. ft.
$1,074,777Active4 beds 3 baths2,111 sq. ft.12519 Haleh Lane, Sylmar, CA 91342
MLS# SR26006619Listed by: 777 REAL ESTATE & INVESTMENTS - New
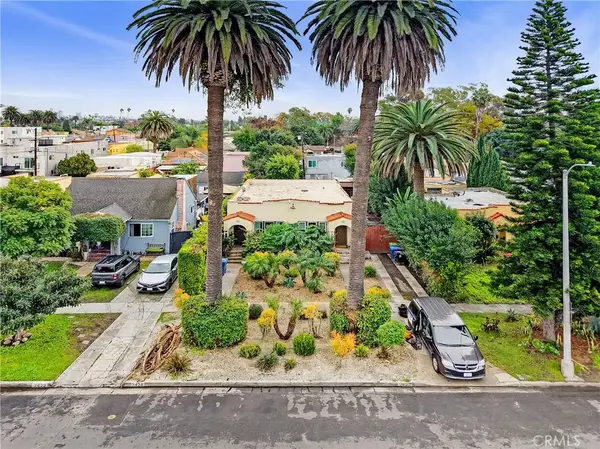 $1,150,000Active4 beds 2 baths
$1,150,000Active4 beds 2 baths2428 S Dunsmuir, Los Angeles, CA 90016
MLS# OC26006418Listed by: MARSHALL REDDICK REAL ESTATE
