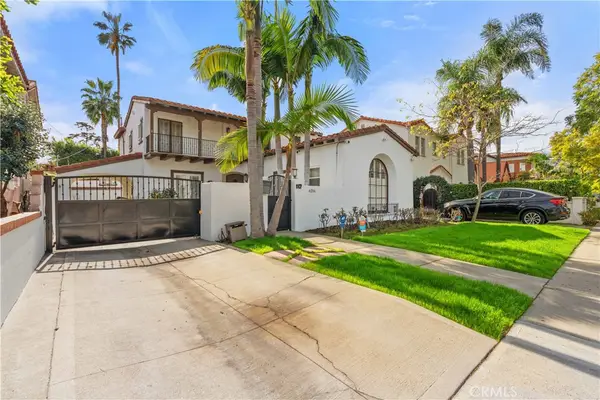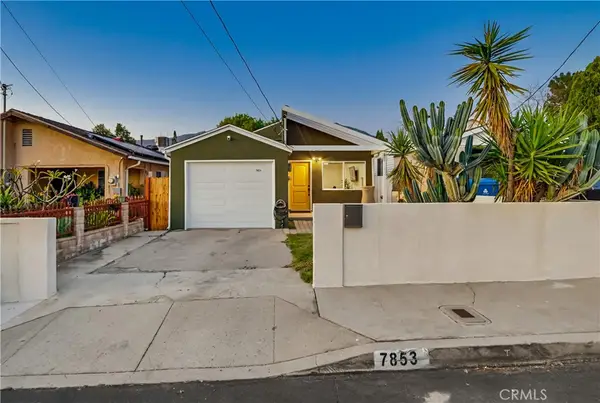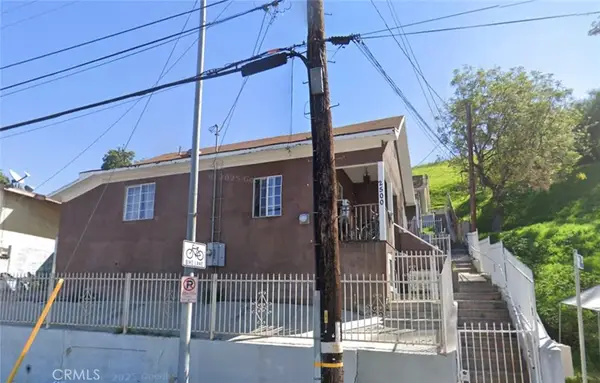7661 Curson Terrace, Los Angeles, CA 90046
Local realty services provided by:Better Homes and Gardens Real Estate Wine Country Group
7661 Curson Terrace,Los Angeles, CA 90046
$125,000,000
- 7 Beds
- 12 Baths
- 22,000 sq. ft.
- Single family
- Active
Listed by: branden williams, rayni williams
Office: the beverly hills estates
MLS#:26634969
Source:CRMLS
Price summary
- Price:$125,000,000
- Price per sq. ft.:$5,681.82
About this home
The Hollywood Hills House designed by Scott Mitchell Studio is a monumental and versatile modern villa rising out of the Hollywood Hills. The layered and terraced house - designed for living and entertaining - embraces views that span L.A.'s cityscape from east to west and out to the Pacific Ocean. This property is set on Los Angeles's most iconic promontory, formerly owned by Howard Hughes, that extends over one acre with no neighbors on either side and 270 views of the entire city. Set at the 50-yard line of legendary hot spots Chateau Marmont, Tower Bar, and the Hollywood Bowl, the energy of the city can be seen and felt from the estate's peaceful privacy. Additionally, the property borders state land so no building can be constructed behind it, and it has private access to hiking in the famous Runyon Canyon. The form of the house follows a rigorous commitment to rich, organic materials and light. Grand outdoor decks provide seamless indoor and outdoor living. With expansive volumes over three floors, the tranquil and rooted hillside haven exudes a sense of balance, repose and a seamless connection to the natural landscape. A secluded driveway inclines to an impressive, cobbled motor court that can accommodate 12 or more cars and is nestled under the house with far-reaching views across the city. From there the villa's grand and wide staircase begins, following the form of the building, passing a large-scale, vertical water feature to the landscaped north terrace and walkway, where native plantings and open fires frame the principal steel window and door entry system. On entering, to the east is a luxurious study and to the west, an open living room with fireplace and views across the city that flows into the dining room and on to the kitchen and family room, where floor to ceiling glass sliding doors open seamlessly connecting indoor and outdoor and framing wide urban vistas. On the exterior, wire-brushed narrow Itauba deck boards and an elegant dark stone clad infinity pool and hot tub are flanked by a sunken fire pit and seating area. A stand-alone pool bar and lounge is connected by a covered breezeway adjacent to an outdoor seating area. Walkways and terraces continue around the house incorporating native oaks and under-storied plantings that are composed with elements of fire and water. On the upper level, the primary bedroom wing comprises not only the primary bedroom but separate bathrooms and dressing rooms, and a study that can be isolated from the rest of the suite by a discreet pocket door system. On the lower level is a recreational zone with state-of-the-art screening room, billiards room with lounge area, and a bar. These program elements are organized around a gracious distribution foyer which doubles as a secondary point of entry to the house and leads to the motor court, which can be converted into a conditioned, modern ballroom. The house was built over a 10-year period, and new codes have been created since its construction, preventing a home of this type ever being built again in the Hollywood Hills. The house is constructed with $30 million of solid poured-in-place board-formed concrete with three feet thick concrete walls, and over 100 caissons that go 100 feet deep. The hard cost of the construction is $3,500 a square foot not including the land. The project engaged JRC Group, Inc., arguably the best builder in the city. The house includes a multi-million-dollar Jada steel door package, custom millwork, and audio/visual.
Contact an agent
Home facts
- Year built:2025
- Listing ID #:26634969
- Added:144 day(s) ago
- Updated:February 21, 2026 at 02:34 PM
Rooms and interior
- Bedrooms:7
- Total bathrooms:12
- Full bathrooms:12
- Living area:22,000 sq. ft.
Heating and cooling
- Cooling:Central Air
- Heating:Central Furnace
Structure and exterior
- Year built:2025
- Building area:22,000 sq. ft.
- Lot area:0.97 Acres
Finances and disclosures
- Price:$125,000,000
- Price per sq. ft.:$5,681.82
New listings near 7661 Curson Terrace
- New
 $449,000Active2 beds 1 baths836 sq. ft.
$449,000Active2 beds 1 baths836 sq. ft.14821 Sherman Way #12, Van Nuys, CA 91405
MLS# 26647843Listed by: COLDWELL BANKER REALTY - New
 $1,700,000Active0.17 Acres
$1,700,000Active0.17 Acres720 Lachman Lane, Pacific Palisades, CA 90272
MLS# 26654597Listed by: RE/MAX ALLIANCE GROUP - New
 $740,000Active2 beds 2 baths1,260 sq. ft.
$740,000Active2 beds 2 baths1,260 sq. ft.917 S New Hampshire Avenue #202, Los Angeles, CA 90006
MLS# 26654981Listed by: SEEDERS REAL ESTATE - Open Sun, 1 to 4pmNew
 $2,350,000Active4 beds 4 baths2,518 sq. ft.
$2,350,000Active4 beds 4 baths2,518 sq. ft.6216 W 5th, West Hollywood, CA 90048
MLS# AR26038510Listed by: COMPASS - New
 $899,500Active-- beds -- baths2,020 sq. ft.
$899,500Active-- beds -- baths2,020 sq. ft.1249 1251 W 39th Street #2, Los Angeles, CA 90037
MLS# DW26026695Listed by: HOMESIDE REAL ESTATE - New
 $889,000Active3 beds 2 baths1,237 sq. ft.
$889,000Active3 beds 2 baths1,237 sq. ft.7853 Jayseel, Sunland, CA 91040
MLS# DW26034298Listed by: ERICK MEDRANO, BROKER - New
 $499,000Active1 beds 1 baths626 sq. ft.
$499,000Active1 beds 1 baths626 sq. ft.4210 Via Arbolada #317, Los Angeles, CA 90042
MLS# GD26031950Listed by: KELLER WILLIAMS R. E. SERVICES - New
 $625,000Active2 beds 1 baths788 sq. ft.
$625,000Active2 beds 1 baths788 sq. ft.1219 W 98th, Los Angeles, CA 90044
MLS# OC26036380Listed by: RE/MAX TERRASOL - New
 $759,000Active-- beds -- baths
$759,000Active-- beds -- baths640 W Redondo Beach, Gardena, CA 90247
MLS# PW26033754Listed by: 1VISION REAL ESTATE - New
 $1,015,000Active-- beds -- baths2,431 sq. ft.
$1,015,000Active-- beds -- baths2,431 sq. ft.2500 Lincoln Park Ave, Los Angeles, CA 90031
MLS# PW26035852Listed by: CIRCLE REAL ESTATE

