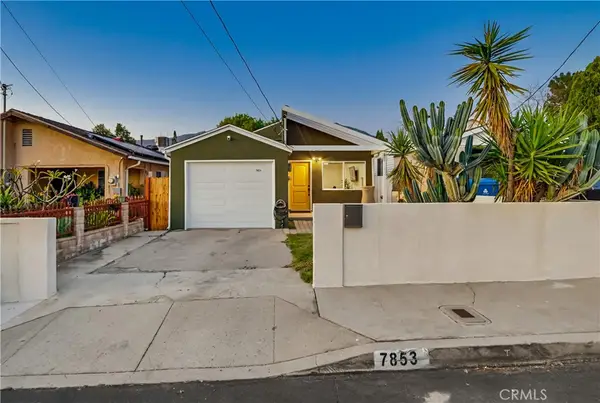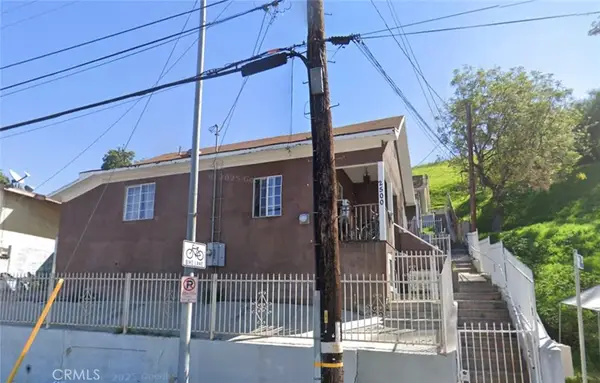7810 Kenyon Avenue, Los Angeles, CA 90045
Local realty services provided by:Better Homes and Gardens Real Estate Haven Properties
7810 Kenyon Avenue,Los Angeles, CA 90045
$2,790,126
- 7 Beds
- 5 Baths
- 4,219 sq. ft.
- Single family
- Active
Listed by: eric matthew yetter
Office: corcoran global living
MLS#:19505964
Source:CRMLS
Price summary
- Price:$2,790,126
- Price per sq. ft.:$661.32
- Monthly HOA dues:$1.25
About this home
Home is where the heart is and this expansive creative compound is all heart. Previously owned by a large scale sculptor who turned the modest original 1952 traditional 3 bed + 2 bath home into a 6 bed + 5 bath architectural hybrid, plus a 6 car garage/art studio, this house was waiting for a new owner to take it to the next level. The current owners began re-envisioning it for themselves in 2016, starting with a complete interior remodel including a new kitchen w/Thermador suite, bathrooms, fixtures & lighting, hardwood flooring & conversion of a second kitchen into a utility-storage-laundry & formal entry. In 2017 they professionally landscaped the expansive 9,696 sq. ft. lot & added a full size & depth heated pool. In 2019, as a final touch to their personal vision, they converted the garage into a guest house w/ a "Firehouse" play area for the kids. This property is truly "one of a kind", thoughtful and so special that you should come see it for yourself.
Contact an agent
Home facts
- Year built:1952
- Listing ID #:19505964
- Added:1053 day(s) ago
- Updated:February 21, 2026 at 02:20 PM
Rooms and interior
- Bedrooms:7
- Total bathrooms:5
- Full bathrooms:3
- Half bathrooms:1
- Living area:4,219 sq. ft.
Heating and cooling
- Cooling:Central Air, Dual
- Heating:Central Furnace
Structure and exterior
- Roof:Composition, Shingle
- Year built:1952
- Building area:4,219 sq. ft.
- Lot area:0.22 Acres
Finances and disclosures
- Price:$2,790,126
- Price per sq. ft.:$661.32
New listings near 7810 Kenyon Avenue
- New
 $2,350,000Active4 beds 4 baths2,518 sq. ft.
$2,350,000Active4 beds 4 baths2,518 sq. ft.6216 5th, Los Angeles, CA 90048
MLS# AR26038510Listed by: COMPASS - New
 $449,000Active2 beds 1 baths836 sq. ft.
$449,000Active2 beds 1 baths836 sq. ft.14821 Sherman Way #12, Van Nuys, CA 91405
MLS# 26647843Listed by: COLDWELL BANKER REALTY - New
 $1,700,000Active0.17 Acres
$1,700,000Active0.17 Acres720 Lachman Lane, Pacific Palisades, CA 90272
MLS# 26654597Listed by: RE/MAX ALLIANCE GROUP - New
 $740,000Active2 beds 2 baths1,260 sq. ft.
$740,000Active2 beds 2 baths1,260 sq. ft.917 S New Hampshire Avenue #202, Los Angeles, CA 90006
MLS# 26654981Listed by: SEEDERS REAL ESTATE - New
 $899,500Active-- beds -- baths2,020 sq. ft.
$899,500Active-- beds -- baths2,020 sq. ft.1249 1251 W 39th Street #2, Los Angeles, CA 90037
MLS# DW26026695Listed by: HOMESIDE REAL ESTATE - New
 $889,000Active3 beds 2 baths1,237 sq. ft.
$889,000Active3 beds 2 baths1,237 sq. ft.7853 Jayseel, Sunland, CA 91040
MLS# DW26034298Listed by: ERICK MEDRANO, BROKER - New
 $499,000Active1 beds 1 baths626 sq. ft.
$499,000Active1 beds 1 baths626 sq. ft.4210 Via Arbolada #317, Los Angeles, CA 90042
MLS# GD26031950Listed by: KELLER WILLIAMS R. E. SERVICES - New
 $625,000Active2 beds 1 baths788 sq. ft.
$625,000Active2 beds 1 baths788 sq. ft.1219 W 98th, Los Angeles, CA 90044
MLS# OC26036380Listed by: RE/MAX TERRASOL - New
 $759,000Active-- beds -- baths
$759,000Active-- beds -- baths640 W Redondo Beach, Gardena, CA 90247
MLS# PW26033754Listed by: 1VISION REAL ESTATE - New
 $1,015,000Active-- beds -- baths2,431 sq. ft.
$1,015,000Active-- beds -- baths2,431 sq. ft.2500 Lincoln Park Ave, Los Angeles, CA 90031
MLS# PW26035852Listed by: CIRCLE REAL ESTATE

