7833 Torreyson Drive, Los Angeles, CA 90046
Local realty services provided by:Better Homes and Gardens Real Estate Clarity
7833 Torreyson Drive,Los Angeles, CA 90046
$6,195,000
- 5 Beds
- 6 Baths
- 5,707 sq. ft.
- Single family
- Active
Listed by: oliver thornton, rc thornton
Office: hollywood estates
MLS#:25589281
Source:CRMLS
Price summary
- Price:$6,195,000
- Price per sq. ft.:$1,085.51
About this home
Welcome to "Villa De Torreyson", a breathtaking Mediterranean masterpiece perched high above the Hollywood Hills on one of the most prestigious celebrity-studded cul-de-sacs in Hollywood Hills West. This timeless villa captures inarguably the most awe-inspiring, unobstructed panoramic views in the entire region sweeping from the Santa Monica Mountains and Universal Studios to the vast San Fernando Valley skyline and mountain ranges. With a commanding promontory position and cinematic sunrises and sunsets, this is a rare offering for those who demand the extraordinary. Beyond its stately motor court and dramatic two-story entry, the residence unfolds into a series of radiant, light-filled living spaces that embody the elegance of Old World Mediterranean charm fused with refined California luxury. The formal living room flows effortlessly into the dining room, breakfast nook, and a spacious chef's kitchen, creating the perfect atmosphere for both grand-scale entertaining and intimate everyday living. Step outside to a resort-inspired oasis where an architectural infinity pool floats above the city, framed by lush landscaping, multiple lounging terraces, and a built-in BBQ pavilion, all oriented to capture the home's world-class views at every turn. The primary suite is a sanctuary unto itself, featuring a cozy sitting area with fireplace, dual walk-in closets, and a private wraparound balcony that spills directly into the horizon. A spa-like bath with soaking tub and oversized glass shower completes the retreat with a sense of calm sophistication. Additional highlights include a state-of-the-art home theater with projection system and surround sound, a bonus room with private entrance ideal for a gym, office, recording studio, meditation/yoga area, or creative studio, a three-car garage, and five luxurious en-suite bedrooms. With effortless access to the Sunset Strip, Beverly Hills, and Studio City, "Villa De Torreyson" is more than a home, it is a rarefied hilltop estate that defines prestige, privacy, and iconic Los Angeles living. Truly one of the best views in all of Hollywood Hills West.
Contact an agent
Home facts
- Year built:1954
- Listing ID #:25589281
- Added:97 day(s) ago
- Updated:December 19, 2025 at 02:27 PM
Rooms and interior
- Bedrooms:5
- Total bathrooms:6
- Full bathrooms:6
- Living area:5,707 sq. ft.
Heating and cooling
- Cooling:Central Air
- Heating:Central Furnace
Structure and exterior
- Year built:1954
- Building area:5,707 sq. ft.
- Lot area:0.3 Acres
Finances and disclosures
- Price:$6,195,000
- Price per sq. ft.:$1,085.51
New listings near 7833 Torreyson Drive
- New
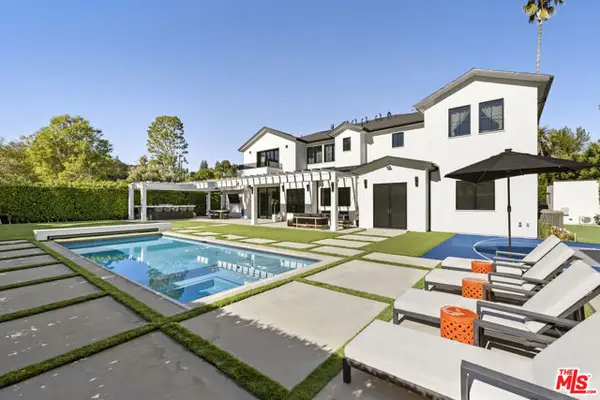 $7,500,000Active6 beds 8 baths6,927 sq. ft.
$7,500,000Active6 beds 8 baths6,927 sq. ft.16866 Mooncrest Drive, Encino (los Angeles), CA 91436
MLS# CL25631537Listed by: COMPASS - New
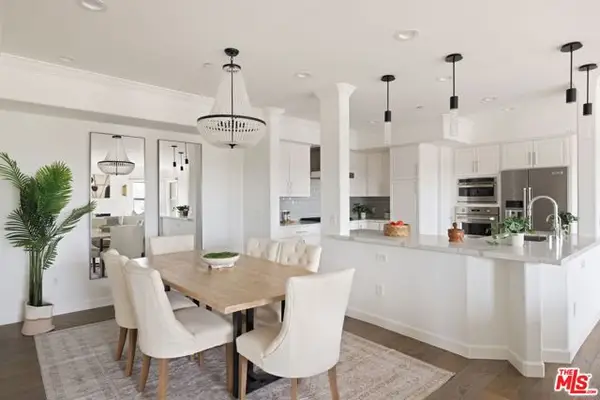 $1,995,000Active3 beds 4 baths2,310 sq. ft.
$1,995,000Active3 beds 4 baths2,310 sq. ft.432 S Willaman Drive #401, Los Angeles, CA 90048
MLS# CL26632489Listed by: COMPASS - New
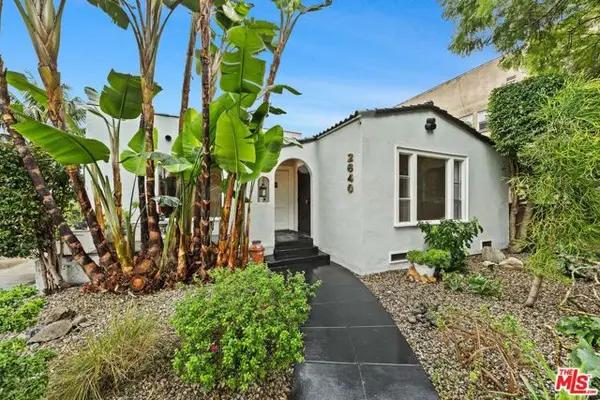 $1,079,000Active4 beds 3 baths1,828 sq. ft.
$1,079,000Active4 beds 3 baths1,828 sq. ft.2640 Vineyard Avenue, Los Angeles, CA 90016
MLS# CL26632761Listed by: BRICK AND MORTAR REAL ESTATE - New
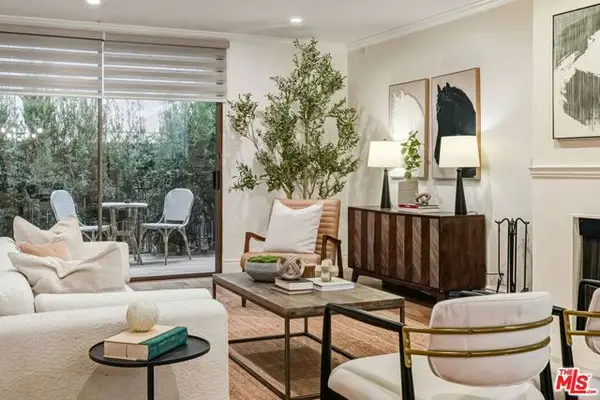 $839,900Active2 beds 2 baths1,318 sq. ft.
$839,900Active2 beds 2 baths1,318 sq. ft.1250 S Beverly Glen Boulevard #107, Los Angeles, CA 90024
MLS# CL26632823Listed by: COMPASS - New
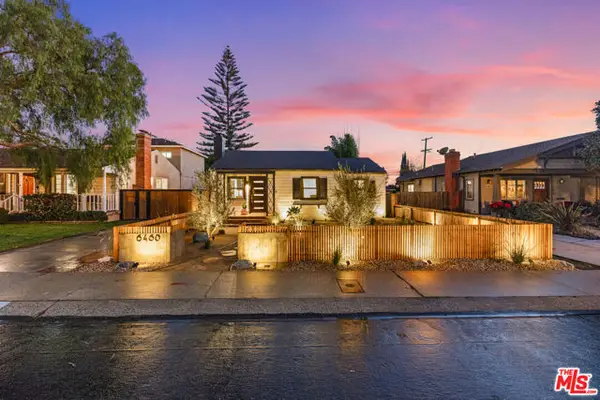 $1,397,000Active3 beds 2 baths1,278 sq. ft.
$1,397,000Active3 beds 2 baths1,278 sq. ft.6460 W 82nd Street, Los Angeles, CA 90045
MLS# CL26633077Listed by: COMPASS - New
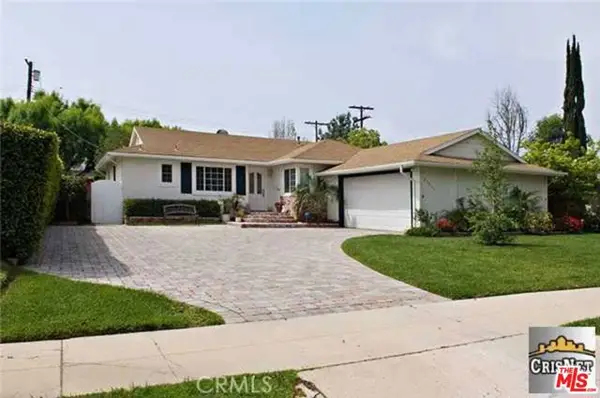 $999,000Active4 beds 2 baths1,354 sq. ft.
$999,000Active4 beds 2 baths1,354 sq. ft.23020 Haynes Street, West Hills (los Angeles), CA 91307
MLS# CL26633115Listed by: EQUITY UNION - New
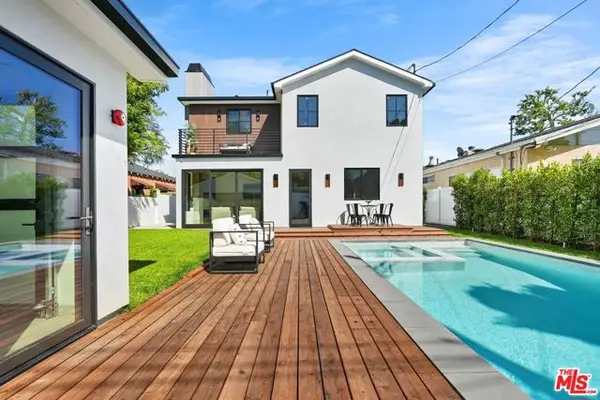 $4,250,000Active4 beds 4 baths4,662 sq. ft.
$4,250,000Active4 beds 4 baths4,662 sq. ft.4153 Vantage Avenue, Studio City (los Angeles), CA 91604
MLS# CL26633211Listed by: CAROLWOOD ESTATES - New
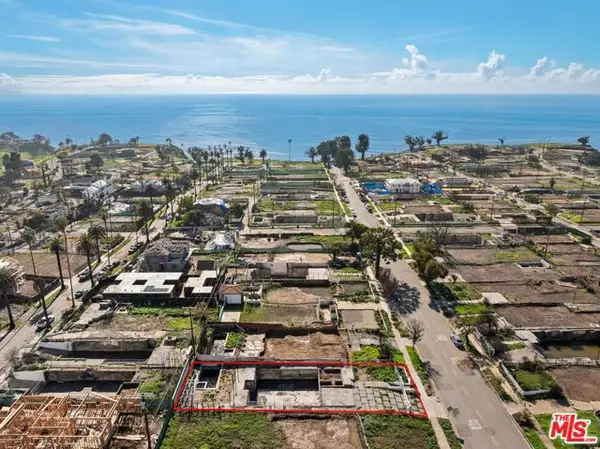 $2,975,000Active0.17 Acres
$2,975,000Active0.17 Acres538 Via De La Paz, Pacific Palisades (los Angeles), CA 90272
MLS# CL26633247Listed by: THE AGENCY - New
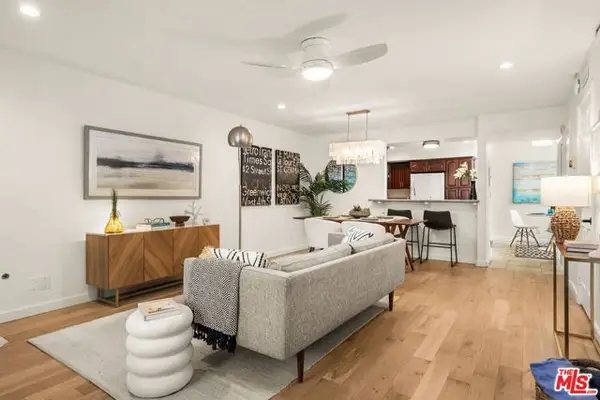 $699,000Active2 beds 3 baths1,259 sq. ft.
$699,000Active2 beds 3 baths1,259 sq. ft.10700 Bloomfield Street #3, North Hollywood (los Angeles), CA 91602
MLS# CL26633563Listed by: COMPASS - New
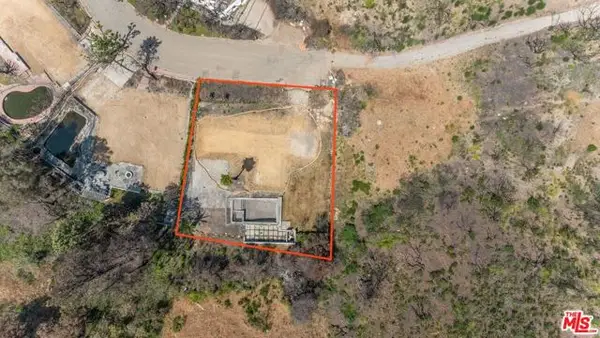 $1,995,000Active0.26 Acres
$1,995,000Active0.26 Acres1228 Las Lomas Place, Pacific Palisades (los Angeles), CA 90272
MLS# CL26633601Listed by: THE AGENCY
