7917 Willoughby Avenue #2, Los Angeles, CA 90046
Local realty services provided by:Better Homes and Gardens Real Estate Clarity
7917 Willoughby Avenue #2,Los Angeles, CA 90046
$1,275,000
- 2 Beds
- 3 Baths
- 1,850 sq. ft.
- Condominium
- Active
Listed by: karen medved
Office: compass
MLS#:25551881
Source:CRMLS
Price summary
- Price:$1,275,000
- Price per sq. ft.:$689.19
- Monthly HOA dues:$649
About this home
Ideally situated at the crossroads of Melrose & Fairfax in West Hollywood, this elegant residence offers a lifestyle rooted in walkability, flexibility, and connection to the city's creative energy. Tucked away from major thoroughfares yet moments from dining, shopping, and cultural hubs, it provides a rare balance of calm and convenience. Designed for Buyers who value location and ease, this home is well suited as a primary residence, city retreat, or long-term hold in one of Los Angeles' most consistently desirable neighborhoods. Nestled into an an enclave of only 8 private residences, the soaring light filled spaces over white stained French oak floors feature sleek modern finishes throughout. The lower level offers an open public space that includes a bright kitchen outfitted with a center island & high end appliances plus dining-living spaces with soaring ceiling height that open onto a private outdoor patio. A second level bridge leads to a loft area ideal as a media room, office or gym. Two en suite bedrooms reside on the top level with city views, custom built in closets & private bathrooms with floating cabinets & walk in tiled showers. Located in West Hollywood between the trendy boutiques, cafes, gourmet coffee shops of both Santa Monica and Melrose Avenues, this architectural home is a sleek retreat from the bustling energy of the surrounding urban amenities & activities.
Contact an agent
Home facts
- Year built:2008
- Listing ID #:25551881
- Added:363 day(s) ago
- Updated:December 22, 2025 at 01:30 AM
Rooms and interior
- Bedrooms:2
- Total bathrooms:3
- Full bathrooms:1
- Half bathrooms:1
- Living area:1,850 sq. ft.
Heating and cooling
- Cooling:Central Air, Dual
- Heating:Central Furnace
Structure and exterior
- Year built:2008
- Building area:1,850 sq. ft.
- Lot area:0.23 Acres
Finances and disclosures
- Price:$1,275,000
- Price per sq. ft.:$689.19
New listings near 7917 Willoughby Avenue #2
- New
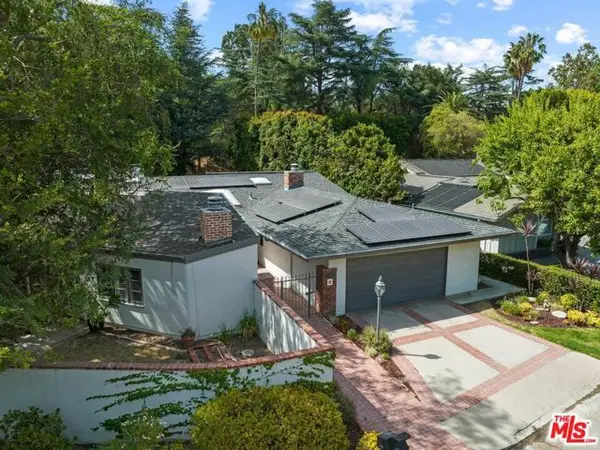 $2,950,000Active3 beds 4 baths3,725 sq. ft.
$2,950,000Active3 beds 4 baths3,725 sq. ft.15649 Woodfield Place, Sherman Oaks, CA 91403
MLS# CL25631539Listed by: KELLER WILLIAMS BEVERLY HILLS - New
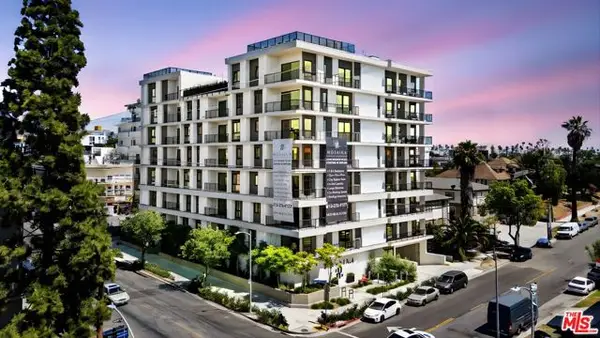 $502,200Active1 beds 1 baths639 sq. ft.
$502,200Active1 beds 1 baths639 sq. ft.904 S New Hampshire Avenue #504, Los Angeles, CA 90006
MLS# CL25631981Listed by: RISE REAL ESTATE COMPANY - New
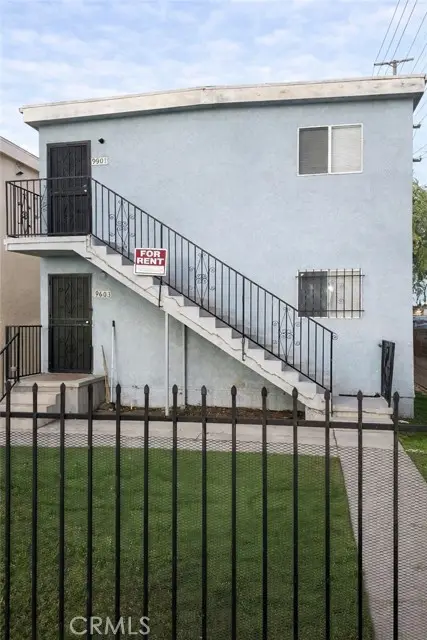 $705,000Active6 beds 2 baths1,536 sq. ft.
$705,000Active6 beds 2 baths1,536 sq. ft.9601 Avalon, Los Angeles, CA 90003
MLS# CRIG25282198Listed by: NEST REAL ESTATE - New
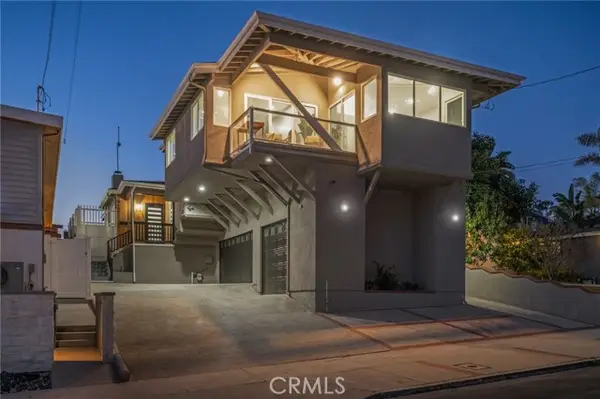 $1,400,000Active4 beds 3 baths1,888 sq. ft.
$1,400,000Active4 beds 3 baths1,888 sq. ft.3609 S Parker Street, San Pedro (los Angeles), CA 90731
MLS# CRPV25281152Listed by: HH COASTAL REAL ESTATE - New
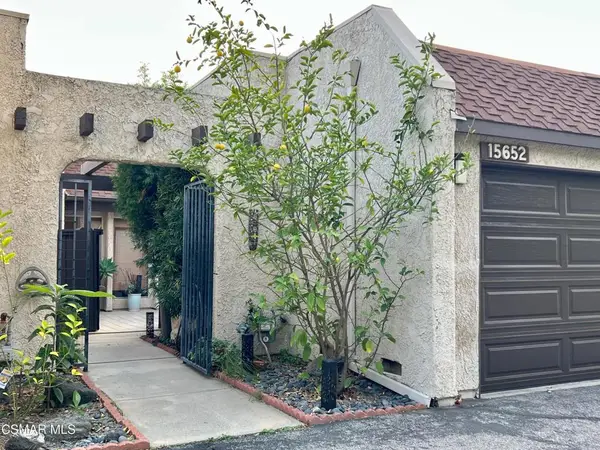 $630,000Active2 beds 3 baths1,371 sq. ft.
$630,000Active2 beds 3 baths1,371 sq. ft.15652 Hillview Lane #17, Granada Hills, CA 91344
MLS# 225005994Listed by: EXP REALTY OF CALIFORNIA INC - New
 $1,595,000Active3 beds 2 baths1,367 sq. ft.
$1,595,000Active3 beds 2 baths1,367 sq. ft.2939 S Oakhurst Avenue, Los Angeles, CA 90034
MLS# 25629889Listed by: KELLER WILLIAMS BEVERLY HILLS - New
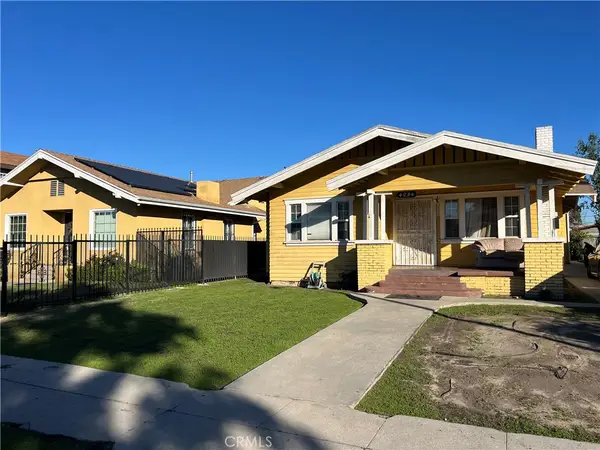 $900,000Active4 beds 2 baths2,119 sq. ft.
$900,000Active4 beds 2 baths2,119 sq. ft.4284 La Salle, Los Angeles, CA 90062
MLS# PW25282512Listed by: AMERIFUND CORPORATION - New
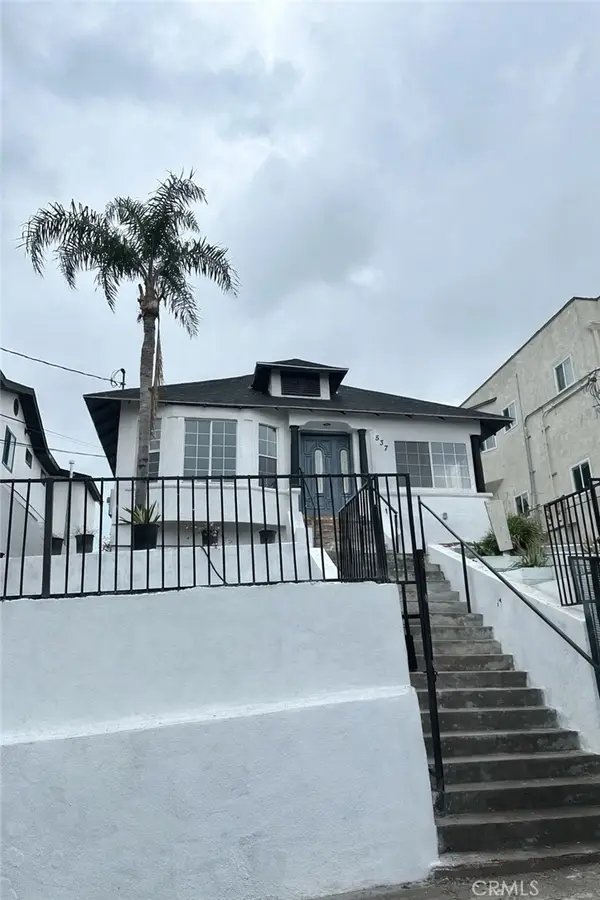 $749,999Active3 beds 1 baths1,348 sq. ft.
$749,999Active3 beds 1 baths1,348 sq. ft.537 N Cummings Street, Los Angeles, CA 90033
MLS# SR25280007Listed by: REAL BROKERAGE TECHNOLOGIES, INC. - New
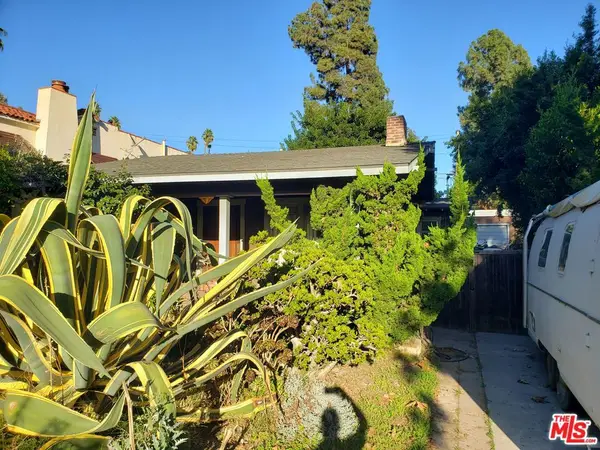 $1,250,000Active2 beds 1 baths1,147 sq. ft.
$1,250,000Active2 beds 1 baths1,147 sq. ft.5250 Highland View Avenue, Los Angeles, CA 90041
MLS# 25631971Listed by: CENTURY CITY REALTORS - New
 $900,000Active4 beds 2 baths2,119 sq. ft.
$900,000Active4 beds 2 baths2,119 sq. ft.4284 La Salle, Los Angeles, CA 90062
MLS# PW25282512Listed by: AMERIFUND CORPORATION
