7941 Agnew Avenue, Los Angeles, CA 90045
Local realty services provided by:Better Homes and Gardens Real Estate Everything Real Estate
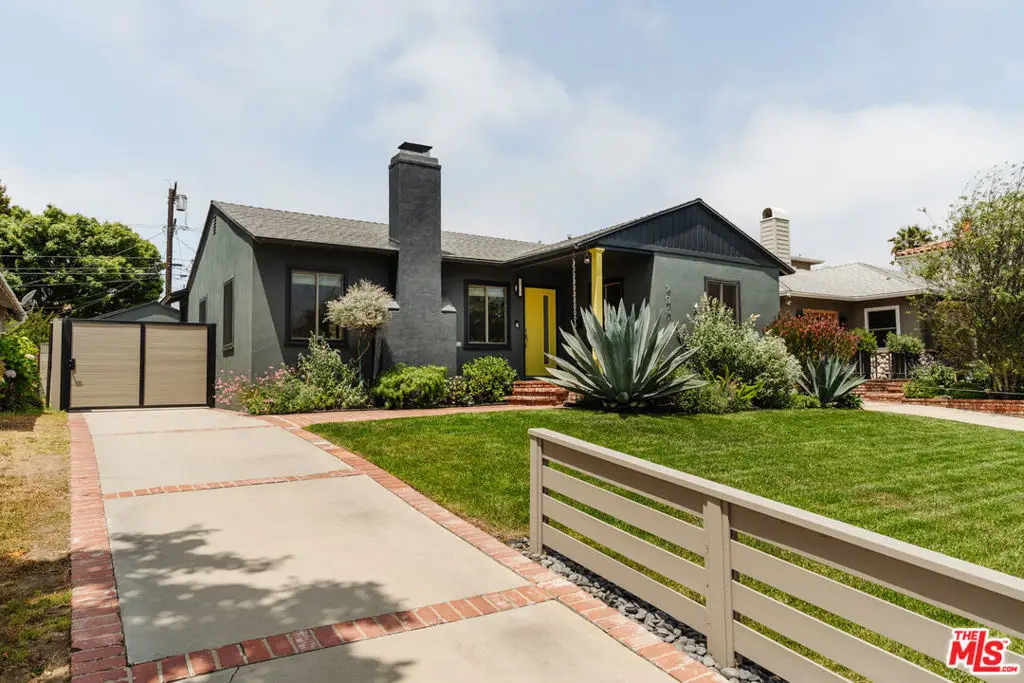
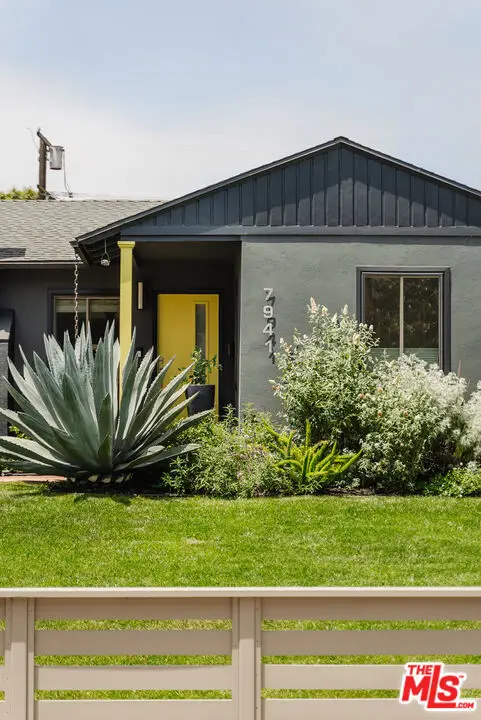
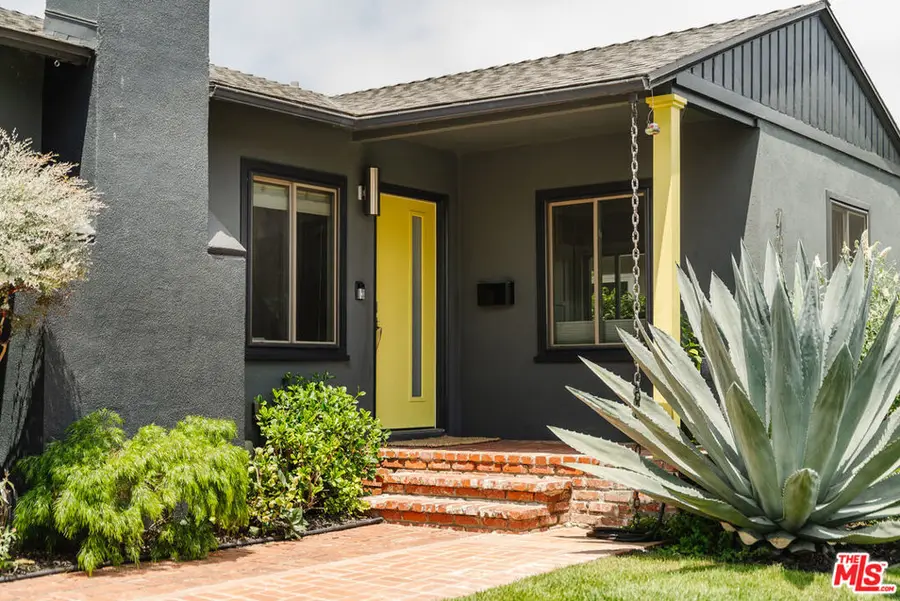
7941 Agnew Avenue,Los Angeles, CA 90045
$1,649,000
- 2 Beds
- 2 Baths
- 1,497 sq. ft.
- Single family
- Active
Listed by:louise leach
Office:compass
MLS#:25573247
Source:CRMLS
Price summary
- Price:$1,649,000
- Price per sq. ft.:$1,101.54
About this home
Could this sun-drenched North Kentwood home with a design-forward interior elevate your everyday? Positioned on one of the neighborhood's most desirable streets, this single-story stunner welcomes you in with a brick pathway leading to an open-concept residence that's been stylishly reimagined and fully permitted! Gleaming original White Oak Hardwood floors stretch across the layout, paired with elegant crown molding, neutral hues, and recessed lighting that creates a polished, upscale tone. Its modern kitchen invites you to indulge while cooking with Caesarstone countertops, stainless steel appliances, a built-in wine rack, and a clever coffee bar hidden behind bifold doors. Penny Round tile and custom cabinetry add depth to its functionality, making every morning feel effortless. The main living area is anchored by a re-tiled fireplace flanked by sun-filled windows, ready for you to unwind or entertain. The generously sized primary suite is your personal haven, offering direct access to a trellis-covered patio and a serene ensuite with a frameless glass shower and separate soaking tub. Outside, the swim spa and beautifully manicured landscaping beckon you to enjoy the outdoors year-round. The detached garage has been partially converted into a stylish recreation room or remote office, while still maintaining ample storage space for all your tools and toys. The solar system with eight high-output panels allows for sustainability while keeping you on budget. A custom architectural gate and driveway complete this abode's smart exterior. Set only minutes from LMU, Playa Vista, Marina del Rey, LAX, and the Westside's best beaches, this home delivers the ideal balance of accessibility and retreat. Come experience a place where sophistication meets comfort, and everyday living feels just right!
Contact an agent
Home facts
- Year built:1947
- Listing Id #:25573247
- Added:20 day(s) ago
- Updated:August 24, 2025 at 01:21 PM
Rooms and interior
- Bedrooms:2
- Total bathrooms:2
- Full bathrooms:2
- Living area:1,497 sq. ft.
Heating and cooling
- Heating:Central Furnace
Structure and exterior
- Year built:1947
- Building area:1,497 sq. ft.
- Lot area:0.13 Acres
Finances and disclosures
- Price:$1,649,000
- Price per sq. ft.:$1,101.54
New listings near 7941 Agnew Avenue
- New
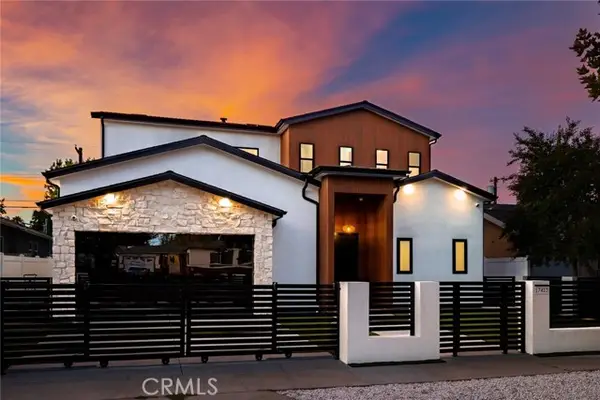 $2,099,000Active5 beds 6 baths3,214 sq. ft.
$2,099,000Active5 beds 6 baths3,214 sq. ft.17413 Tiara Street, Encino (los Angeles), CA 91316
MLS# CRSR25189530Listed by: RODEO REALTY - New
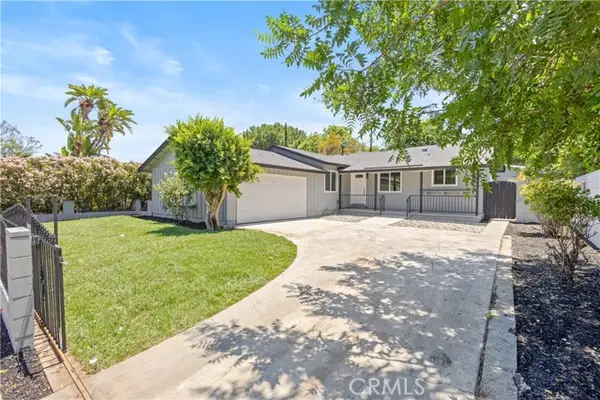 $865,000Active3 beds 3 baths1,392 sq. ft.
$865,000Active3 beds 3 baths1,392 sq. ft.18746 Welby Way, Reseda (los Angeles), CA 91335
MLS# CRCV25190335Listed by: ROA CALIFORNIA INC - New
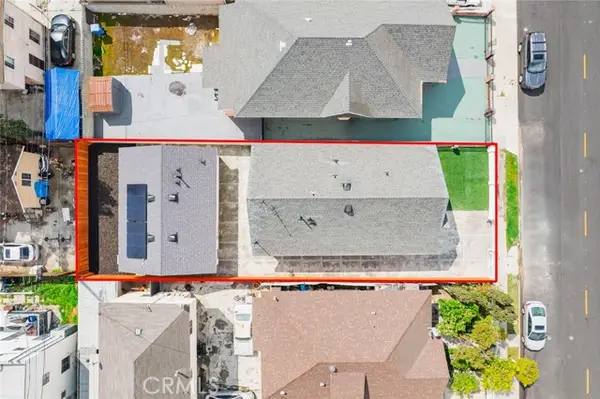 $949,000Active-- beds -- baths2,000 sq. ft.
$949,000Active-- beds -- baths2,000 sq. ft.528 W 43rd Street, Los Angeles, CA 90037
MLS# CRIV25190790Listed by: KR HOMES INC - New
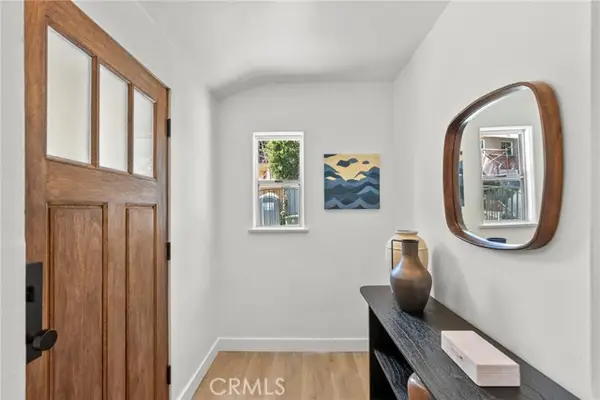 $1,199,000Active3 beds 2 baths1,684 sq. ft.
$1,199,000Active3 beds 2 baths1,684 sq. ft.3812 Roderick Road, Los Angeles, CA 90065
MLS# CRSR25186870Listed by: BRANDOLINO GROUP - New
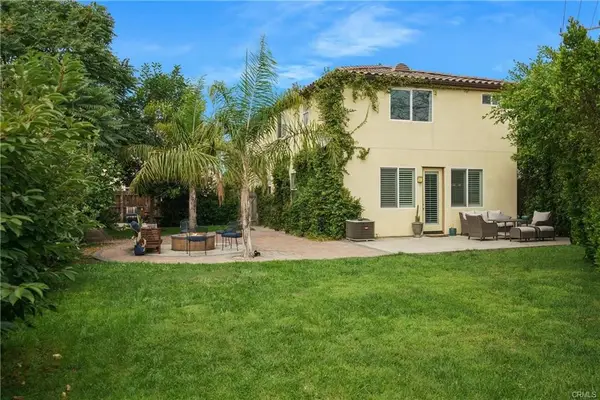 $915,000Active4 beds 3 baths1,781 sq. ft.
$915,000Active4 beds 3 baths1,781 sq. ft.11143 Laughlin Lane, North Hollywood (los Angeles), CA 91606
MLS# CRSR25190920Listed by: CHRISTIE'S INT. R.E SOCAL - New
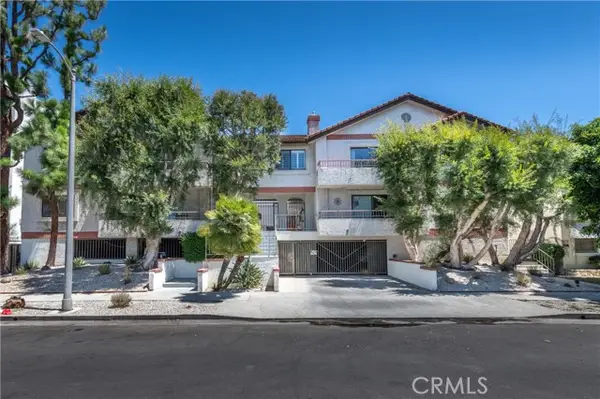 $799,000Active3 beds 2 baths1,055 sq. ft.
$799,000Active3 beds 2 baths1,055 sq. ft.4370 Troost Avenue #201, Studio City (los Angeles), CA 91604
MLS# CRSR25190652Listed by: KLIQ REALTY - New
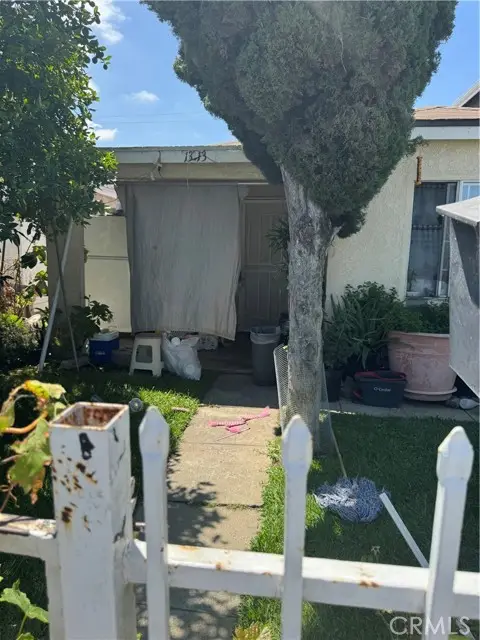 $325,000Active2 beds 1 baths683 sq. ft.
$325,000Active2 beds 1 baths683 sq. ft.13113 Avalon Boulevard, Los Angeles, CA 90061
MLS# CRSB25190650Listed by: BERKSHIRE HATHAWAY HSCP - New
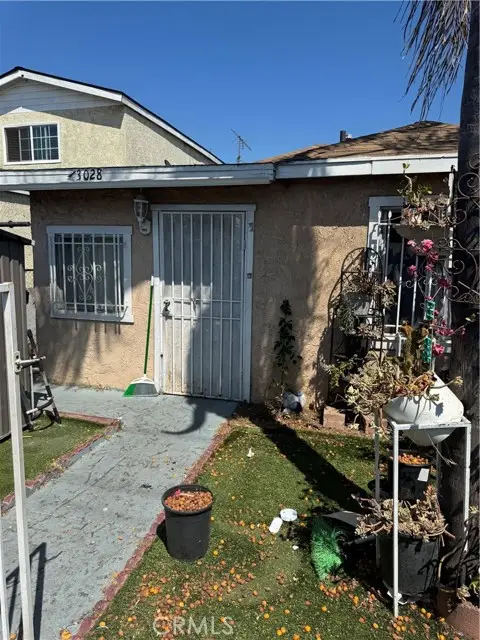 $325,000Active2 beds 1 baths614 sq. ft.
$325,000Active2 beds 1 baths614 sq. ft.13028 S Main Street, Los Angeles, CA 90061
MLS# CRSB25190657Listed by: BERKSHIRE HATHAWAY HSCP - New
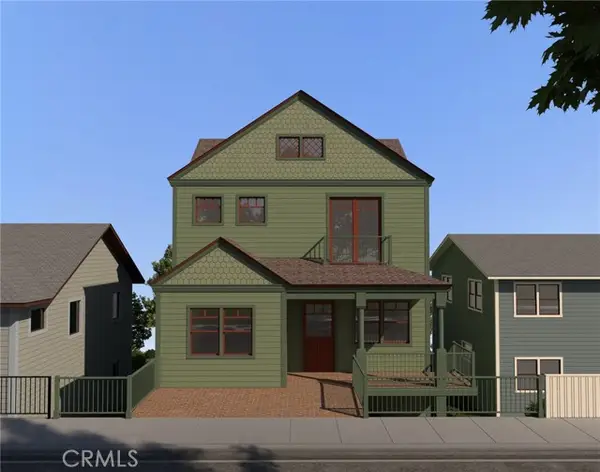 $399,000Active0.08 Acres
$399,000Active0.08 Acres942 E Edgeware Road, Los Angeles, CA 90026
MLS# CRSR25186841Listed by: RODEO REALTY - New
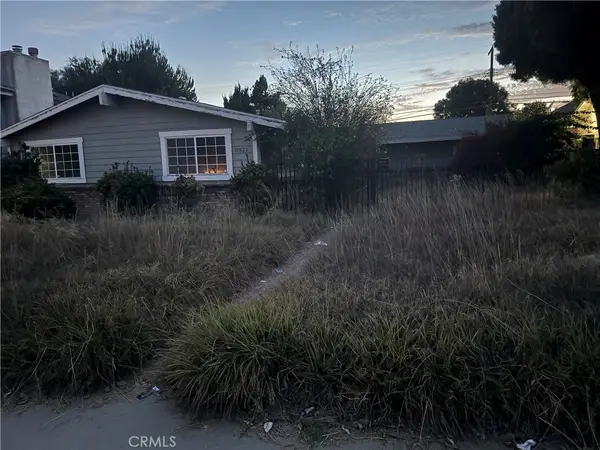 $1,100,000Active4 beds 3 baths1,624 sq. ft.
$1,100,000Active4 beds 3 baths1,624 sq. ft.11633 Balboa Boulevard, Granada Hills, CA 91344
MLS# DW25190997Listed by: SEED REALTIES, INC.
