800 Tarcuto Way, Los Angeles, CA 90077
Local realty services provided by:Better Homes and Gardens Real Estate Royal & Associates
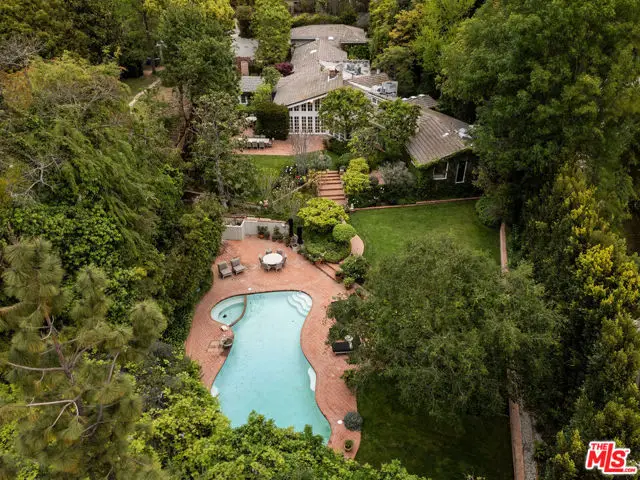


800 Tarcuto Way,Los Angeles, CA 90077
$13,800,000
- 5 Beds
- 7 Baths
- 6,705 sq. ft.
- Single family
- Active
Listed by:nick segal
Office:carolwood estates
MLS#:CL25527139
Source:CA_BRIDGEMLS
Price summary
- Price:$13,800,000
- Price per sq. ft.:$2,058.17
About this home
Situated behind the 12th fairway of the Bel Air Country Club at the end of one of Old Bel Air's most coveted cul-de-sacs, 800 Tarcuto Way sits on 0.92 acres of manicured grounds. Designed by the landscape architect behind Hotel Bel Air, the property is rich with character from the ivy-draped entry and brick motor court to garden paths lined with sculpted hedges, mature trees, and over 100 rose bushes, with some soaring nearly seven feet. The home spans across two distinct wings and blends traditional scale with modernity. Light fills the central living spaces through French double-height windows. A limestone fireplace and piano salon create an elegant entertaining space, while the formal dining room offers a garden-facing backdrop that elevates even the simplest gathering. The chef's kitchen features Wolf appliances, a Sub-Zero refrigerator, two dishwashers, and a center island set beneath a skylit ceiling. A connected seating area with a concrete fireplace offers a cozy complement to the kitchen's functionality, with seamless access to the outdoor courtyard. Four spacious en-suite bedrooms include a primary suite complete with space for a lounge area, dual resort-style bathrooms with double vanities, walk-in closets, and a soaking tub that overlooks vibrant plantings and mature
Contact an agent
Home facts
- Year built:1949
- Listing Id #:CL25527139
- Added:111 day(s) ago
- Updated:August 14, 2025 at 02:20 PM
Rooms and interior
- Bedrooms:5
- Total bathrooms:7
- Full bathrooms:6
- Living area:6,705 sq. ft.
Heating and cooling
- Cooling:Central Air
- Heating:Central
Structure and exterior
- Year built:1949
- Building area:6,705 sq. ft.
- Lot area:0.92 Acres
Finances and disclosures
- Price:$13,800,000
- Price per sq. ft.:$2,058.17
New listings near 800 Tarcuto Way
- New
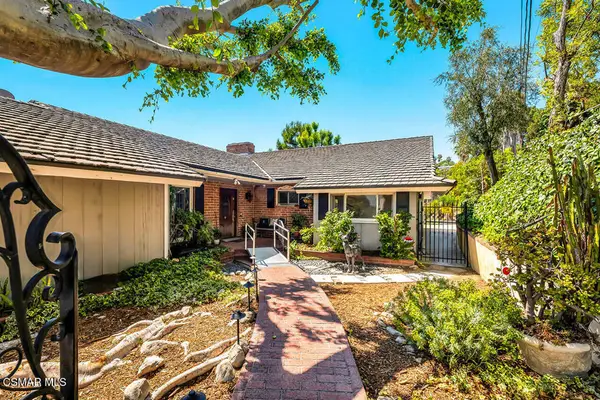 $2,499,900Active4 beds 2 baths2,495 sq. ft.
$2,499,900Active4 beds 2 baths2,495 sq. ft.3706 Eureka Drive, Studio City, CA 91604
MLS# 225004164Listed by: PINNACLE ESTATE PROPERTIES, INC. - New
 $1,689,000Active7 beds 9 baths4,996 sq. ft.
$1,689,000Active7 beds 9 baths4,996 sq. ft.2320 W 25th Street, Los Angeles, CA 90018
MLS# 25560187Listed by: LA ESTATE BROKERAGE - New
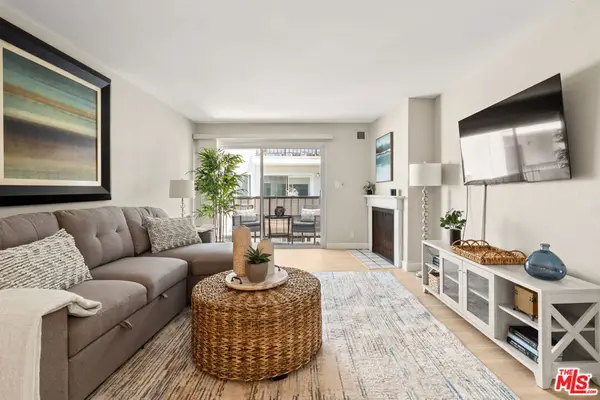 $525,000Active1 beds 1 baths703 sq. ft.
$525,000Active1 beds 1 baths703 sq. ft.8163 Redlands Street #24, Playa Del Rey, CA 90293
MLS# 25573915Listed by: COMPASS - New
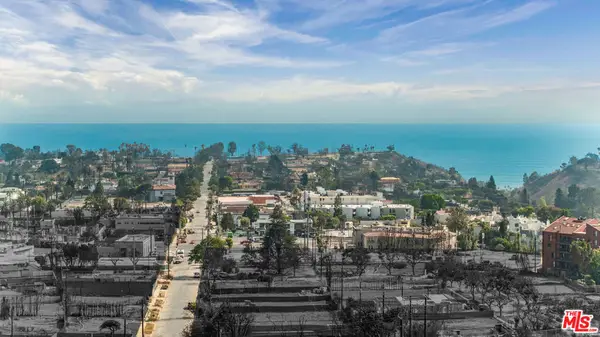 $1,298,000Active0.11 Acres
$1,298,000Active0.11 Acres15309 Mc Kendree Avenue, Pacific Palisades, CA 90272
MLS# 25575339Listed by: COMPASS - Open Sun, 1 to 4pmNew
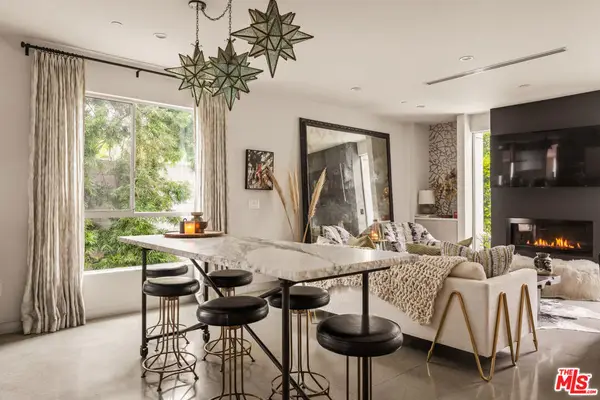 $1,495,000Active3 beds 3 baths1,776 sq. ft.
$1,495,000Active3 beds 3 baths1,776 sq. ft.8512 Hargis Street, Los Angeles, CA 90034
MLS# 25576017Listed by: THE AGENCY - New
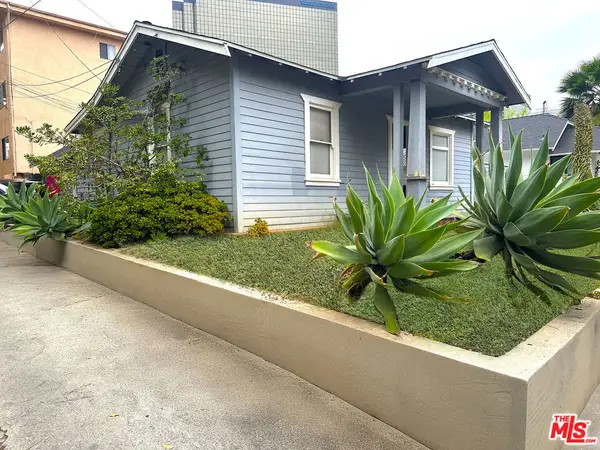 $1,299,000Active2 beds 1 baths895 sq. ft.
$1,299,000Active2 beds 1 baths895 sq. ft.1116 S Barrington Avenue, Los Angeles, CA 90049
MLS# 25576491Listed by: KELLER WILLIAMS LOS ANGELES - New
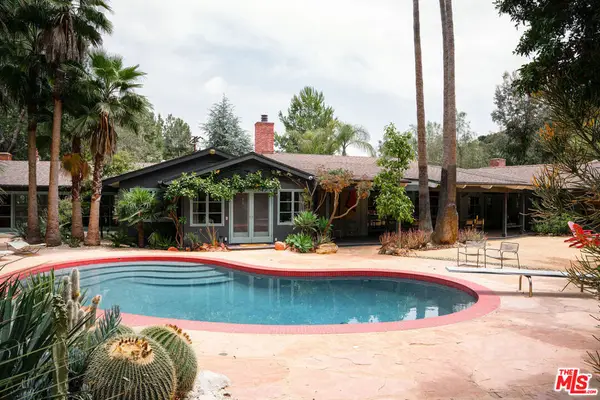 $4,650,000Active4 beds 6 baths6,350 sq. ft.
$4,650,000Active4 beds 6 baths6,350 sq. ft.4078 Mandeville Canyon Rd. Road, Los Angeles, CA 90049
MLS# 25577977Listed by: COMPASS - New
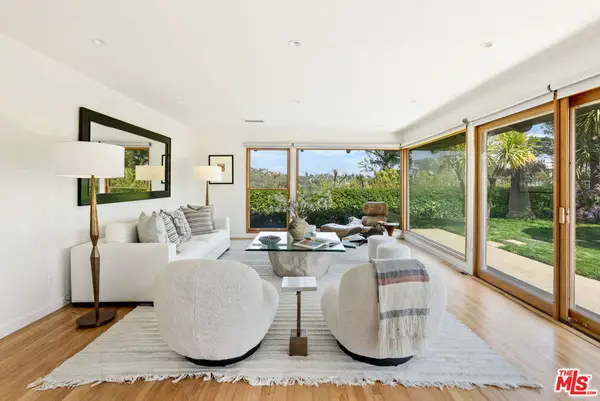 $3,380,000Active3 beds 4 baths2,674 sq. ft.
$3,380,000Active3 beds 4 baths2,674 sq. ft.2058 Westridge Road, Los Angeles, CA 90049
MLS# 25578275Listed by: THE AGENCY - Open Sun, 2 to 4pmNew
 $1,398,000Active3 beds 2 baths1,538 sq. ft.
$1,398,000Active3 beds 2 baths1,538 sq. ft.1045 W Avenue 37, Los Angeles, CA 90065
MLS# 25578351Listed by: BERKSHIRE HATHAWAY HOMESERVICES CALIFORNIA PROPERTIES - Open Sun, 2 to 5pmNew
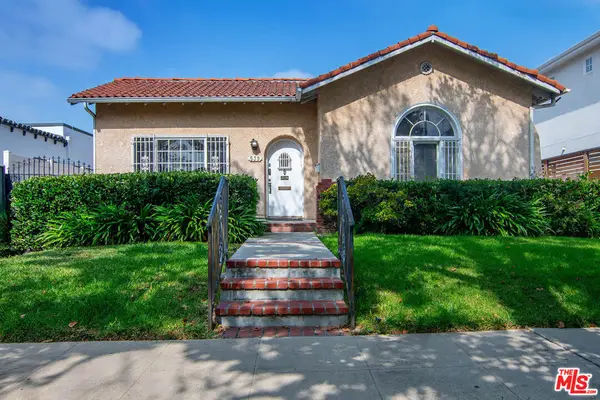 $1,799,000Active5 beds 3 baths2,602 sq. ft.
$1,799,000Active5 beds 3 baths2,602 sq. ft.539 N Poinsettia Place, Los Angeles, CA 90036
MLS# 25578453Listed by: THE BIENSTOCK GROUP
