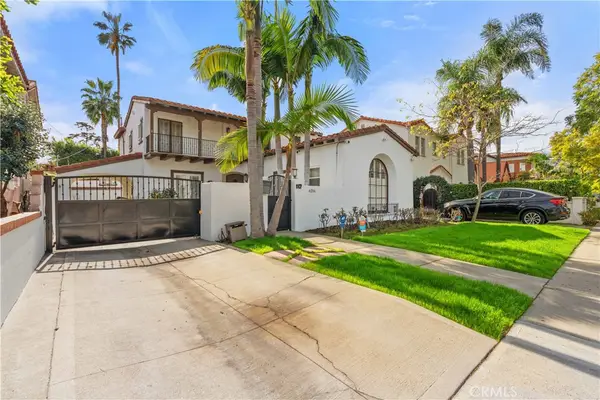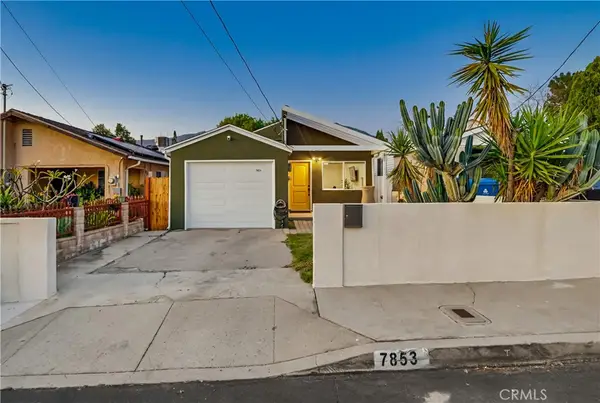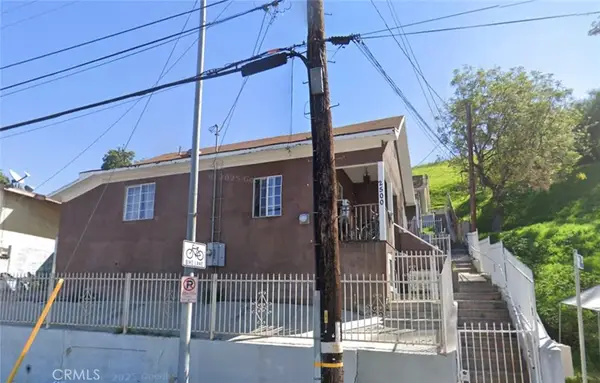8024 Stewart Avenue, Los Angeles, CA 90045
Local realty services provided by:Better Homes and Gardens Real Estate Royal & Associates
8024 Stewart Avenue,Los Angeles, CA 90045
$3,630,000
- 4 Beds
- 5 Baths
- 3,891 sq. ft.
- Single family
- Active
Listed by: charlette williams
Office: thomas james real estate services, inc
MLS#:CL26635819
Source:Bay East, CCAR, bridgeMLS
Price summary
- Price:$3,630,000
- Price per sq. ft.:$932.92
- Monthly HOA dues:$2.92
About this home
Nestled in a quiet Westchester neighborhood this stunning, 2-story Traditional home is under construction and being built by Thomas James Homes with an elevated and timeless style that showcases high-end features and custom-quality finishes. The inviting entry that leads to an open concept floorplan with a gourmet kitchen equipped with Wolf and SubZero appliances, large island with bar seating, a generous walk-in pantry, and a butler's pantry. The gourmet kitchen opens to the dining, den and great room, surrounded by large windows that flood the space with glorious natural light. The great room has a fireplace and stacking doors leading to the backyard with an inviting outdoor living space. The first floor has a junior ADU with a bedroom, bathroom, and kitchenette. A powder room, storage closet, a mud room off the attached 2-car garage, complete the first level. The second level has a loft, two secondary bedrooms, one of which is ensuite, a full bath, and a laundry room equipped with a large sink. The grand suite has a fireplace and large windows that let in an abundance of light and fresh air. The opulent grand bath has a freestanding tub, walk-in shower, dual-sink vanities, and a large walk-in closet. New TJH homeowners will receive a complimentary 1-year membership to Inspirat
Contact an agent
Home facts
- Year built:2026
- Listing ID #:CL26635819
- Added:93 day(s) ago
- Updated:February 15, 2026 at 03:36 PM
Rooms and interior
- Bedrooms:4
- Total bathrooms:5
- Full bathrooms:4
- Living area:3,891 sq. ft.
Heating and cooling
- Cooling:Central Air
- Heating:Central, Fireplace(s)
Structure and exterior
- Year built:2026
- Building area:3,891 sq. ft.
- Lot area:0.15 Acres
Finances and disclosures
- Price:$3,630,000
- Price per sq. ft.:$932.92
New listings near 8024 Stewart Avenue
- New
 $449,000Active2 beds 1 baths836 sq. ft.
$449,000Active2 beds 1 baths836 sq. ft.14821 Sherman Way #12, Van Nuys, CA 91405
MLS# 26647843Listed by: COLDWELL BANKER REALTY - New
 $1,700,000Active0.17 Acres
$1,700,000Active0.17 Acres720 Lachman Lane, Pacific Palisades, CA 90272
MLS# 26654597Listed by: RE/MAX ALLIANCE GROUP - New
 $740,000Active2 beds 2 baths1,260 sq. ft.
$740,000Active2 beds 2 baths1,260 sq. ft.917 S New Hampshire Avenue #202, Los Angeles, CA 90006
MLS# 26654981Listed by: SEEDERS REAL ESTATE - Open Sun, 1 to 4pmNew
 $2,350,000Active4 beds 4 baths2,518 sq. ft.
$2,350,000Active4 beds 4 baths2,518 sq. ft.6216 W 5th, West Hollywood, CA 90048
MLS# AR26038510Listed by: COMPASS - New
 $899,500Active-- beds -- baths2,020 sq. ft.
$899,500Active-- beds -- baths2,020 sq. ft.1249 1251 W 39th Street #2, Los Angeles, CA 90037
MLS# DW26026695Listed by: HOMESIDE REAL ESTATE - New
 $889,000Active3 beds 2 baths1,237 sq. ft.
$889,000Active3 beds 2 baths1,237 sq. ft.7853 Jayseel, Sunland, CA 91040
MLS# DW26034298Listed by: ERICK MEDRANO, BROKER - New
 $499,000Active1 beds 1 baths626 sq. ft.
$499,000Active1 beds 1 baths626 sq. ft.4210 Via Arbolada #317, Los Angeles, CA 90042
MLS# GD26031950Listed by: KELLER WILLIAMS R. E. SERVICES - New
 $625,000Active2 beds 1 baths788 sq. ft.
$625,000Active2 beds 1 baths788 sq. ft.1219 W 98th, Los Angeles, CA 90044
MLS# OC26036380Listed by: RE/MAX TERRASOL - New
 $759,000Active-- beds -- baths
$759,000Active-- beds -- baths640 W Redondo Beach, Gardena, CA 90247
MLS# PW26033754Listed by: 1VISION REAL ESTATE - New
 $1,015,000Active-- beds -- baths2,431 sq. ft.
$1,015,000Active-- beds -- baths2,431 sq. ft.2500 Lincoln Park Ave, Los Angeles, CA 90031
MLS# PW26035852Listed by: CIRCLE REAL ESTATE

